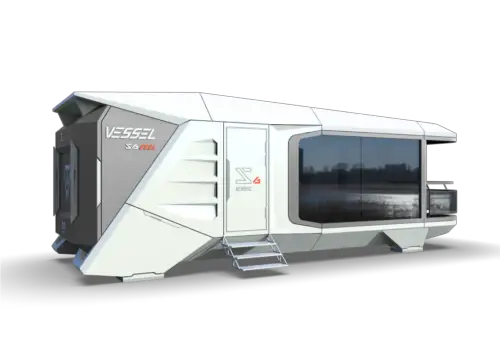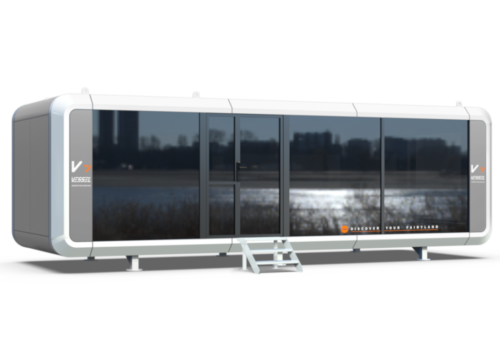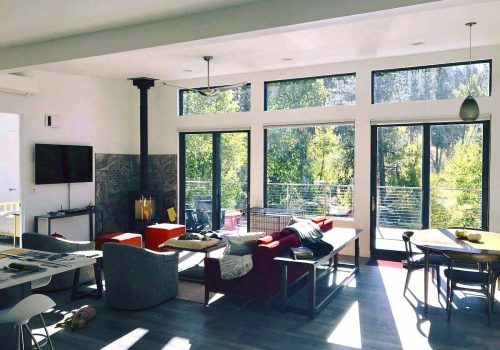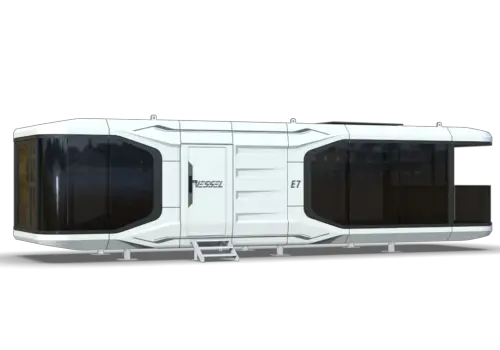Karoleena / The Kitsilano
The Kingston / The Fundy / The Kitsilano / The Muskoka / The Waterton / The Niagara / The Kicking Horse / The Bow / The Waskesiu
Karoleena The Kitsilano Prefab Home
Karoleena Homes was acquired by Horizon North Logistics Inc in 2016. The original founders and creators of Karoleena Homes, Kurt and Kris Goodjohn, have since started a new residential prefab design and build firm Dvele.
View The New Home Designs By The Founders Of Karoleena at Dvele
The Kitsilano prefab home model by Karoleena is a two-story modern-style single family home. At only 16 feet wide, this home is perfect for narrow urban lots. The floor plan of the home offers open, light-filled two level living with public spaces on the first story and bedrooms on the second.
The home offers multiple entries – one at front and one at the side of the home. The front entry opens to a sitting area and adjacent half bath. The side entry opens to a mudroom with a small storage and sitting area. Once in the home, the main floor layout features a large kitchen with central island and open living room area with fireplace and large floor to ceiling windows.
The upper level floor plan provides a master bedroom and bathroom and an additional bedroom and full bath and a full width (16′) laundry room.
Karoleena The Kitsilano Features
- West Coast modern styling
- Large floor to ceiling windows and sliding glass doors
- Precision factory construction
- Steel framed modules
- Spray foam insulation
- High end finishes and fixtures
- Bosch appliances
- Duravit sinks
- Grohe faucets
- Heavy glass bath / shower enclosures
- Emetek door hardware
- Large walk-out deck plan
- Front entry and side entry with mudroom
- Large kitchen island
- Living room fireplace
- Full height wrap around corner living room window
- Both bedrooms on second floor
- First bedroom with private three-quarter bath
- Large second floor laundry
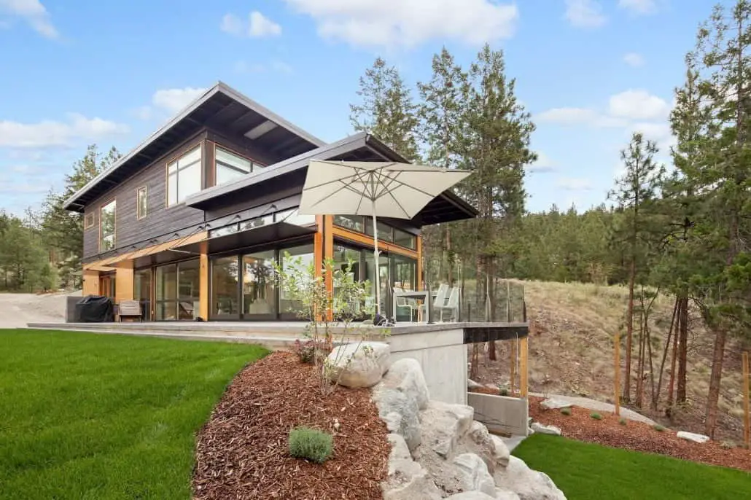
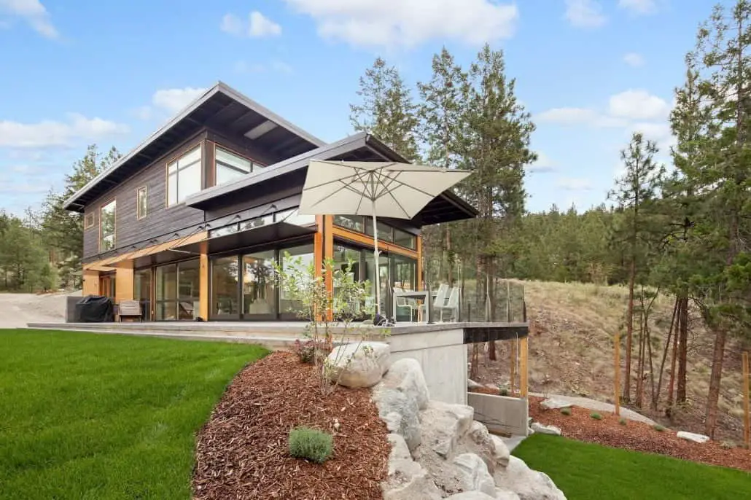
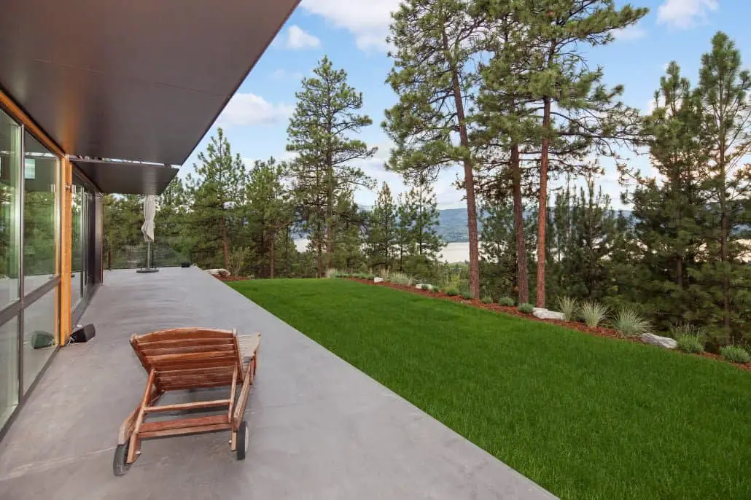
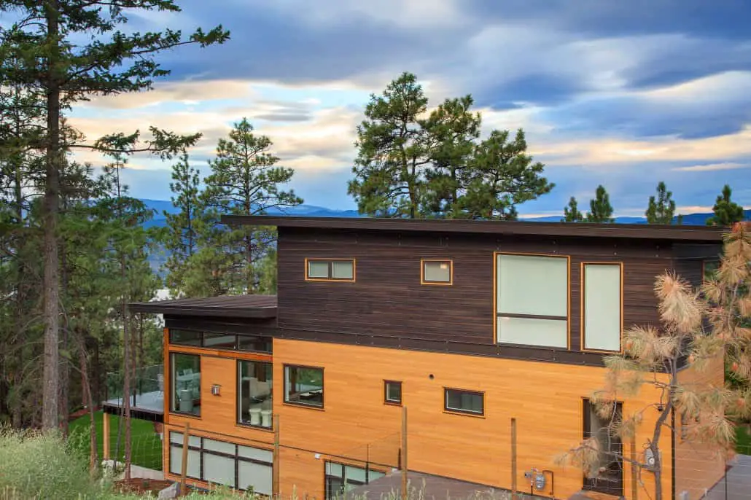
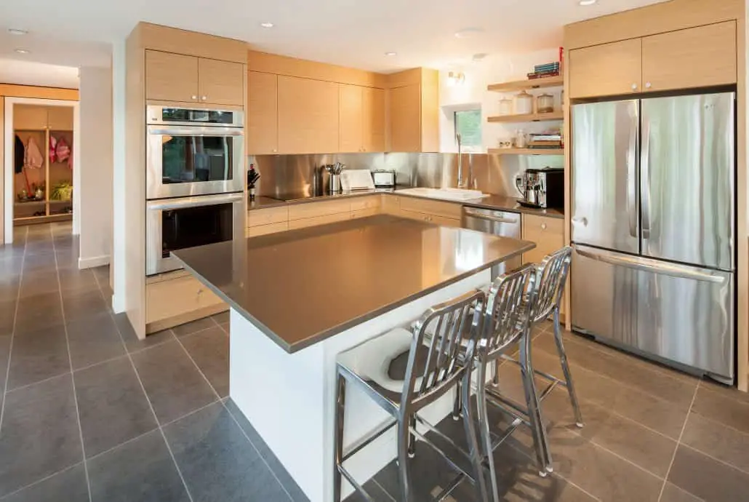
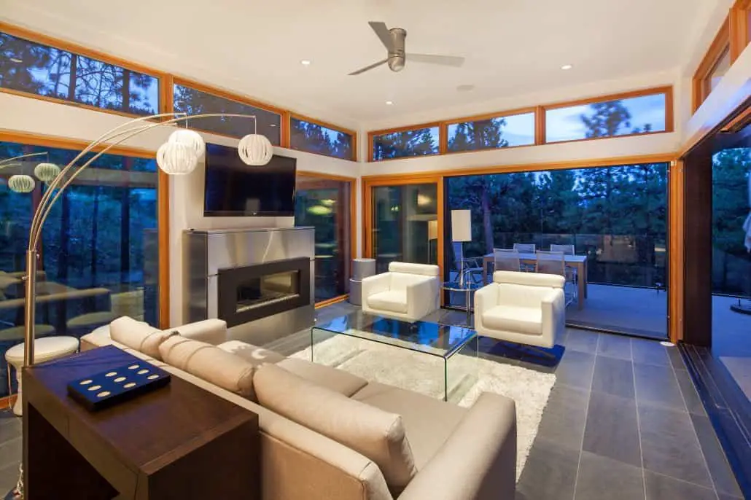
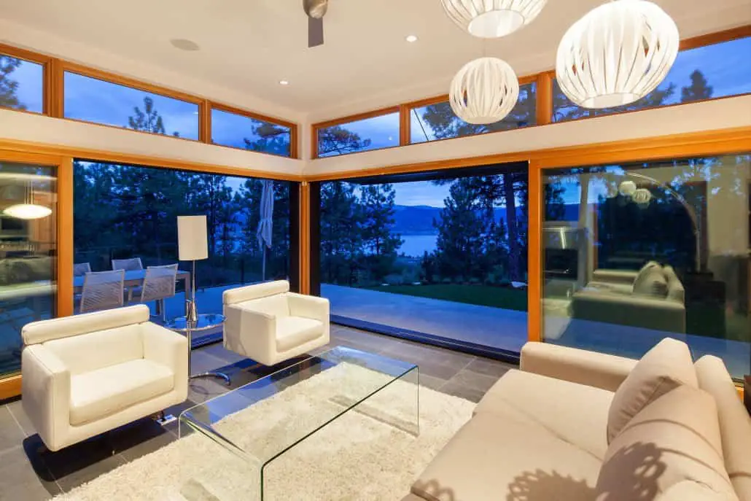
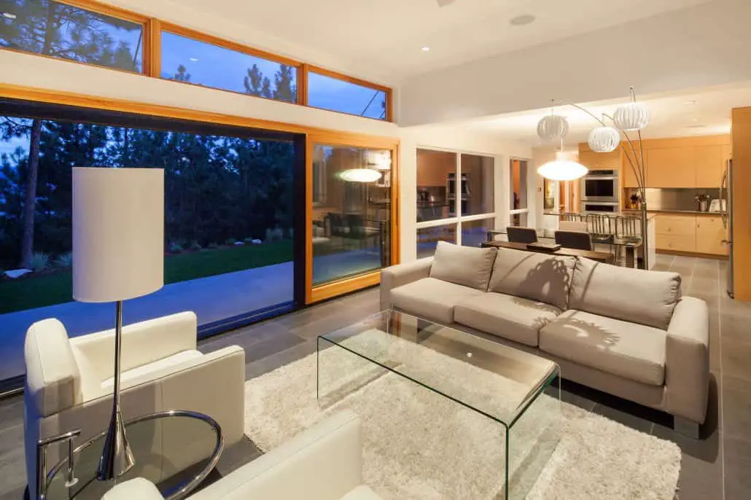
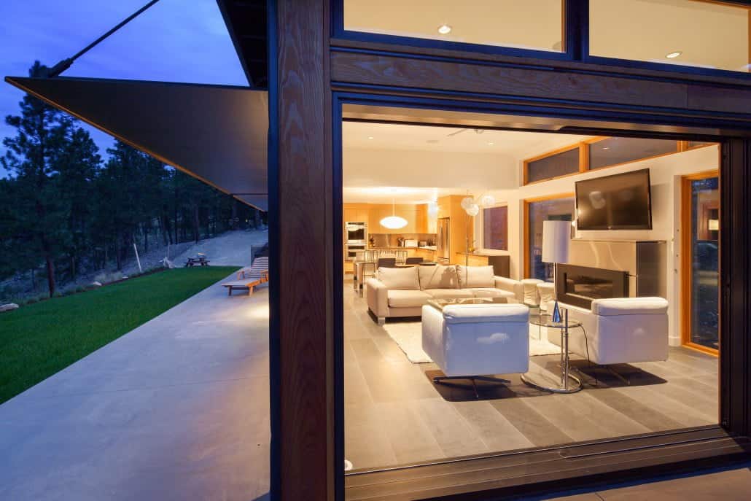
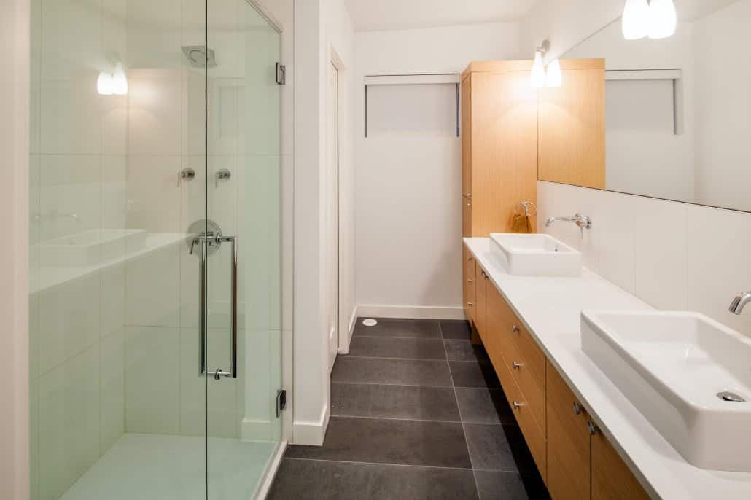
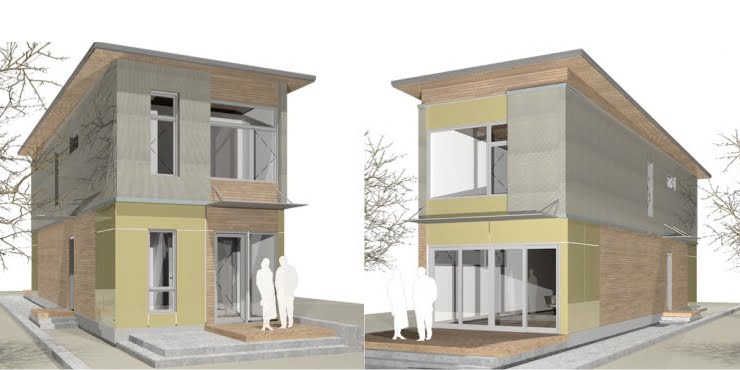
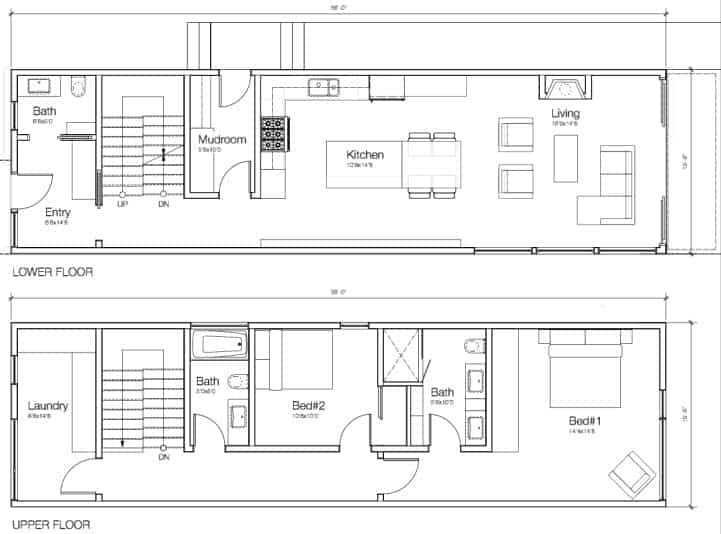
The Kitsilano Room Summary (ft.in)
First Floor
Public Living Space
Living (16 x 14.8)Kitchen (10.8 x 14.8)
Private Living Space
Bathrooms
1/2 Bath (6.8 x 5)Utility Space
Foyer (6.8 x 14.8)Mudroom (5.6 x 10)
Outdoor Space
Second Floor
Bedrooms
Master Bedroom (14.4 x 14.8)Bedroom (10.6 x 10)
Bathrooms
Master Bath (5.6 x 10)Full Bath (5 x 6)
Additional Rooms
Hall (4 x 28)Laundry (6.8 x 14.8)
Build Details
| Foundation: | Foundation Wall & Footings |
| Roofing: | |
| Framing: | |
| Shealthing: | |
| Construction Notes: | All electrical circuits wired to code. Plumbing complete with PEX (crosslinked polyethylene), all fixtures and two exterior hose taps. Optional home automation, entertainment, data, security and audio wiring. |
| Steel box frame with I-Beam frame and Hollow Square Structural columns. |
Insulation
| Ceiling: (R | Type) | R-28 Polyurethane Spray Foam |
| Wall: (R | Type) | R-28 Polyurethane Spray Foam |
| Ceiling: (R | Type) | R-44 Polyurethane Spray Foam |
Finishes
| Siding: | |
| Windows: | Low-E dual pane |
| Entry Doors: | Douglass Fir Slab Karoleena Entry |
| Sliding / Terrace Doors: | |
| Walls: | Gypsum drywall |
| Floors: | Hardwood |
| Interior Finish Notes: |
Karoleena The Kitsilano Package Includes
Appliances
| Range: | |
| Cooktop: | Bosch 500 Series Electric or Gas 36" |
| Microwave: | |
| Oven: | Bosch 500 Series Electric Wall Oven with Microwave (HBL5750UC) |
| Kitchen Hood: | Bosch 29" Canopy Hood Stainless Steel (DHL755BUC) |
| Refrigerator: | Bosch Linea 500 Series Stainless Steel (B22CS50SNS) |
| Dishwasher: | Bosch 500 Series 24" Stainless Steel (SHX65T55UC) |
| Washer / Dryer: |
Kitchen
| Countertops: | Formica and butcher block countertops |
| Kitchen Cabinets: | Ikea |
| Kitchen Sink: | Duravit Vero |
| Kitchen Faucet: | Grohe Atrio |
Bath
| Bath Sink: | Duravit Vero |
| Bath Faucet: | Grohe Atrio |
| Toilet: | Duravit D-Code Series (Wall Mounted) |
| Bath Tub: | Aquabrass Caicos |
Mechanicals
| Water Heater: | Rinnai Gas On-Demand |
| HVAC Heating: | Heat Exchanger with Unico Small-Duct, High-Velocity System |
| HVAC Cooling: | Optional using the Unico System |
| Ventilation System: | Unico Small-Duct, High-Velocity System |
| Solar Panels: | |
| Alt Energy System: | Rais wood burning stove or Regency Horizon gas fireplace |
| Green Home Features: |
Green Home Features
| Green Home Features: | |
| Alt Energy System: | Rais wood burning stove or Regency Horizon gas fireplace |
| Solar Panels: |
