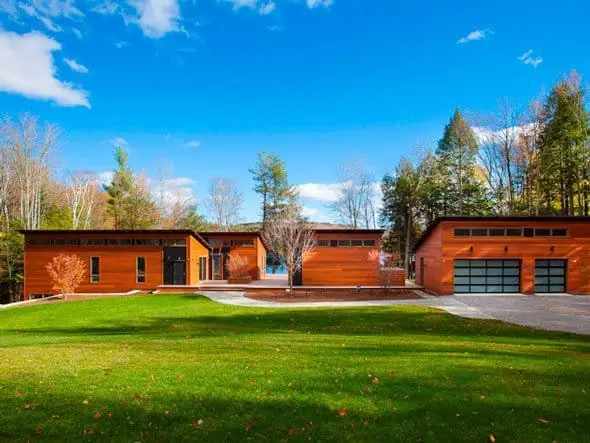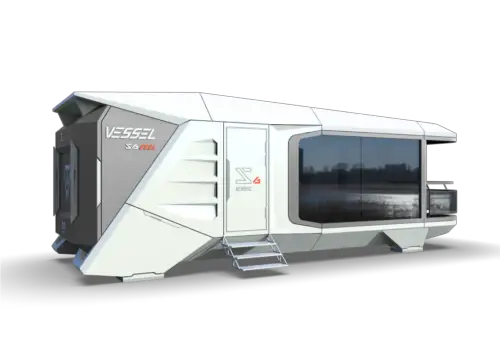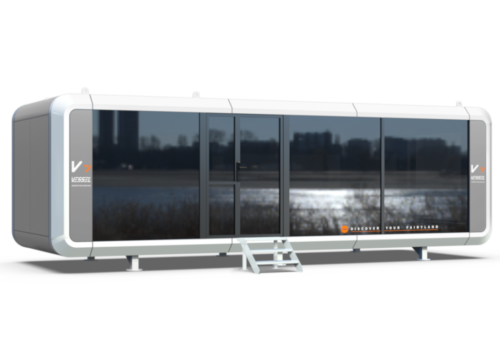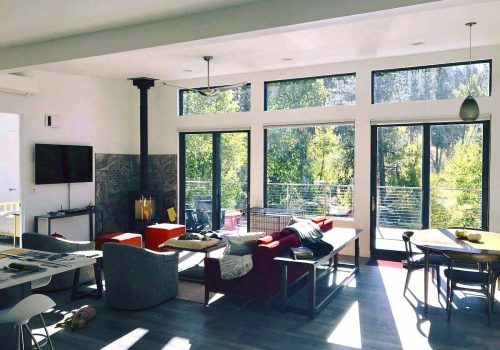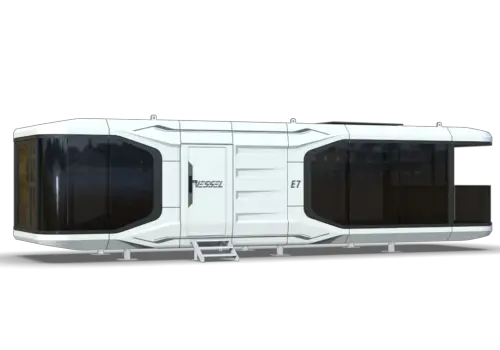Blu Homes / Glidehouse
Breezehouse / Sidebreeze / Origin / Glidehouse / Lofthouse / Balance / Breeze Aire / Element
Blu Homes Glidehouse Prefab Home
Blu Homes Glidehouse is a single level, dual-module single family prefabricated two bedroom, two bathroom home offered in standard and customized configurations by Blu Homes.
The Glidehouse was designed in 2006 by architect Michelle Kaufmann with design features inspired by functional aspects of farm barns (Michelle grew up in Iowa). The home is focused on ease of use and efficiency of operation. A lengthwise storage bar is built into the Glidehouse wall offering practical and unobtrusive storage. Window placement and barn door track mounted cedar sun shades offer optimal use of natural light and controlled solar heat gain. Cross ventilation provides natural cooling during warm weather. Living spaces are open, light-filled and large floor to ceiling sliding glass doors offer excellent views and easy outdoor and deck access. Glidehouse homes can be purchased in the standard two bedroom, two bathroom configuration or modified with additional “pods”.
Blu Homes Glidehouse Features
- Functional, efficient design
- Open, modern living space
- Cross ventilation design for summer cooling
- Large glass doors and clerestory windows for natural light and views
- Functional built-in storage “bars”
- Very large master bedroom suite with private deck
- Substantial deck space with entry, full-width rear and master bedroom decks
- Optional pod for additional bedrooms and living space
- Optional garages
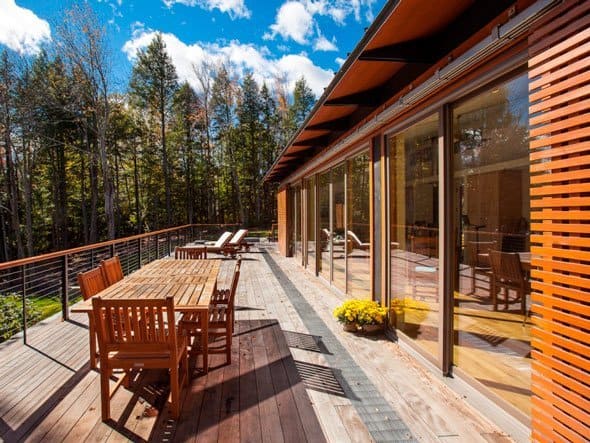
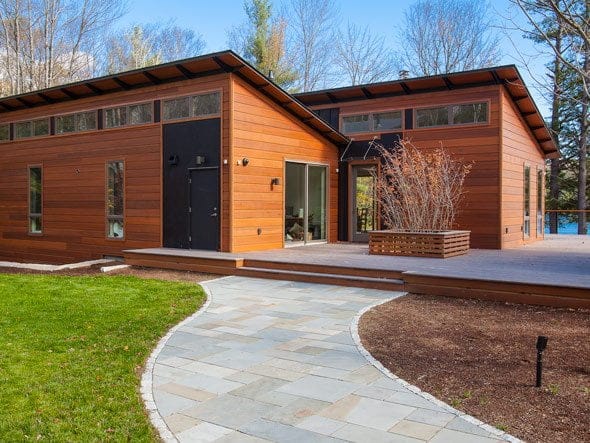
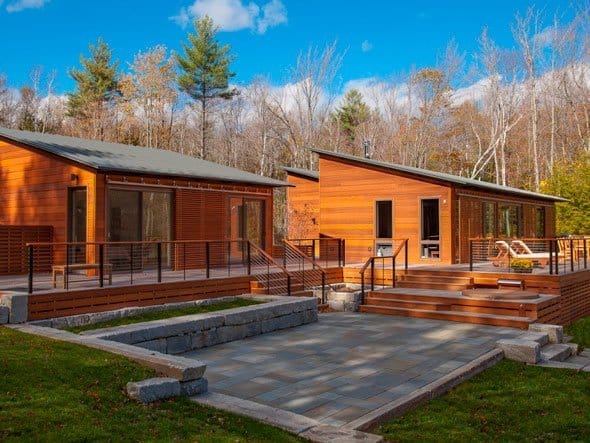

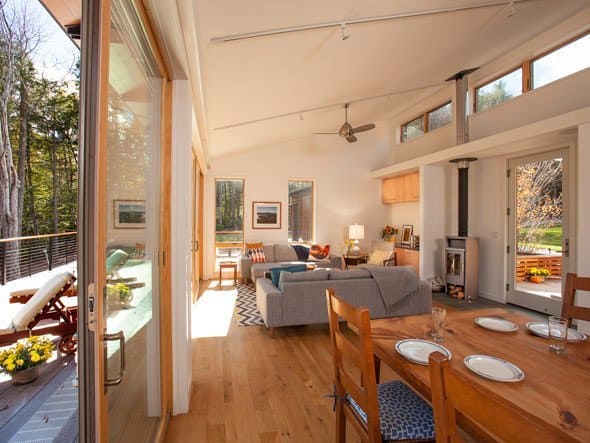
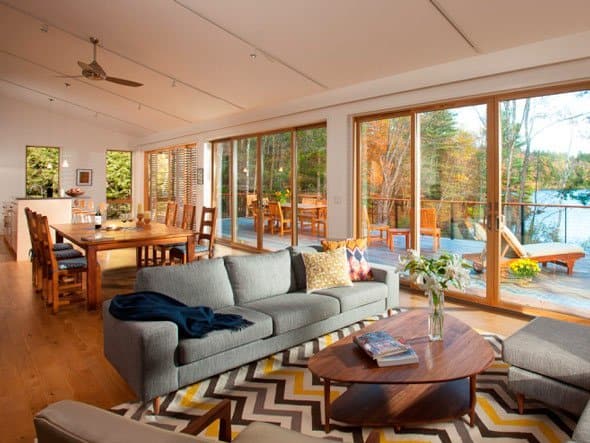
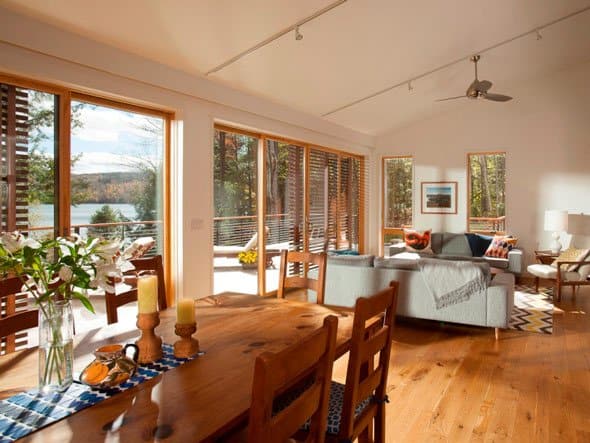
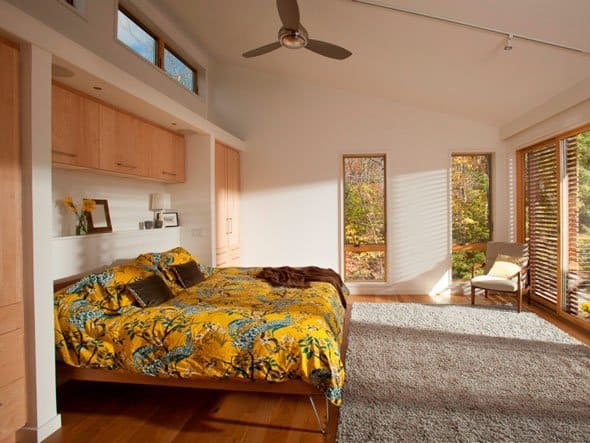
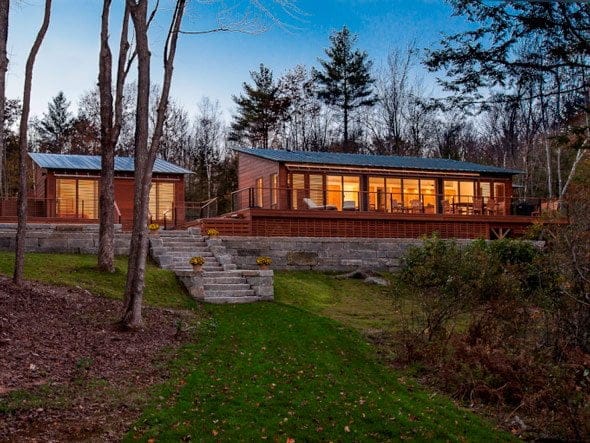
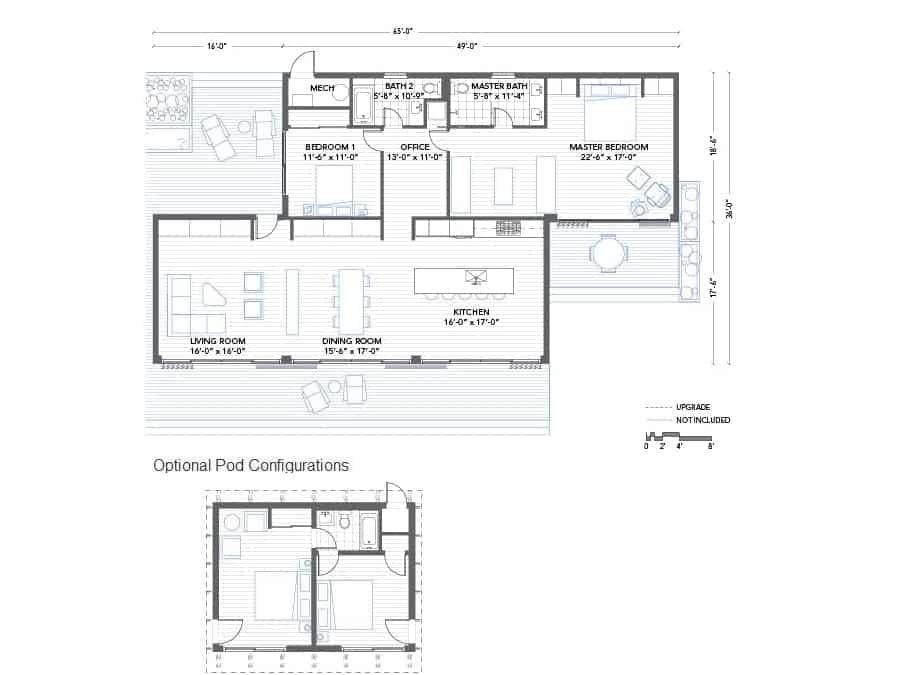
Blu Homes Glidehouse Room Summary (ft.in)
First Floor
Public Living Space
Living (16 x 16)Dining (15.5 x 17)
Kitchen (17 x 16)
Office (11 x 13)
Private Living Space
Master Bedroom (22.5 x 17)Bedroom (11 x 11.5)
Bathrooms
Master Bath (5.8 x 11.4)Full Bath (5.8 x 10.8)
Utility Space
Mechanical (8 x 3.5)Outdoor Space
Second Floor
Bedrooms
Bathrooms
Additional Rooms
Build Details
| Foundation: | Multiple Options |
| Roofing: | Metal |
| Framing: | wood & steel |
| Shealthing: | OSB |
| Construction Notes: | |
| Track mounted cedar wood exterior sun shades (optional) Storage bar storage system Rain screen exterior wall design Full Accessibility design and options |
Insulation
| Ceiling: (R | Type) | |
| Wall: (R | Type) | |
| Ceiling: (R | Type) |
Finishes
| Siding: | Fiber Cement / Cedar T&G |
| Windows: | Anderson 400 Low-E |
| Entry Doors: | |
| Sliding / Terrace Doors: | |
| Walls: | Gypsum drywall |
| Floors: | Vinyl |
| Interior Finish Notes: |
Blu Homes Glidehouse Package Includes
Appliances
| Range: | |
| Cooktop: | KitchenAid 36" |
| Microwave: | KitchenAid Combo SS |
| Oven: | KitchenAid Combo SS |
| Kitchen Hood: | KitchenAid SS 36" |
| Refrigerator: | KitchenAid SS |
| Dishwasher: | KitchenAid SS |
| Washer / Dryer: |
Kitchen
| Countertops: | Caeserstone |
| Kitchen Cabinets: | Executive Bel Air |
| Kitchen Sink: | |
| Kitchen Faucet: |
Bath
| Bath Sink: | |
| Bath Faucet: | |
| Toilet: | Toto Dual Flush |
| Bath Tub: |
Mechanicals
| Water Heater: | Viessmann Vitocell 42g |
| HVAC Heating: | Radiant Floor Heat |
| HVAC Cooling: | Mitsubishi Wall-Mounted * |
| Ventilation System: | |
| Solar Panels: | |
| Alt Energy System: | |
| Green Home Features: |
Green Home Features
| Green Home Features: | |
| Alt Energy System: | |
| Solar Panels: |
