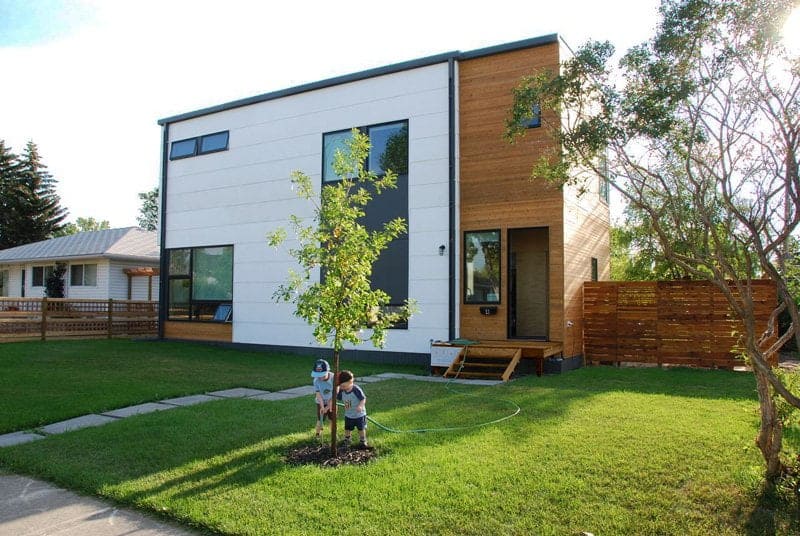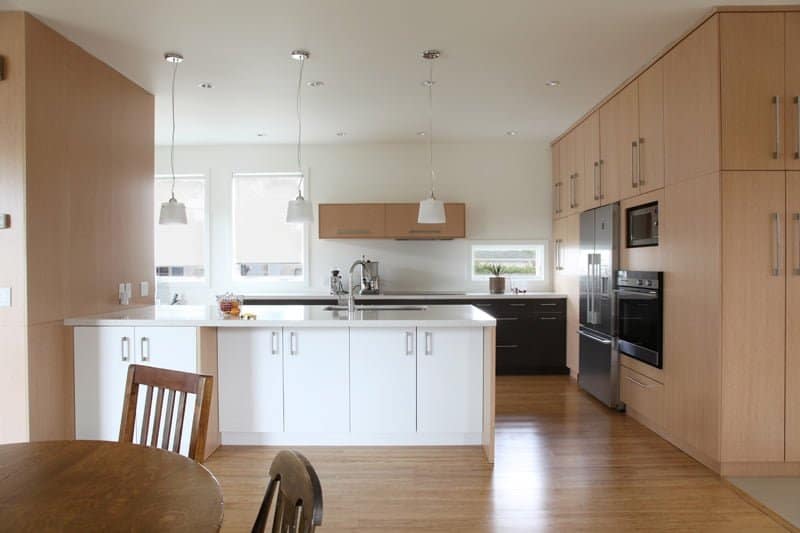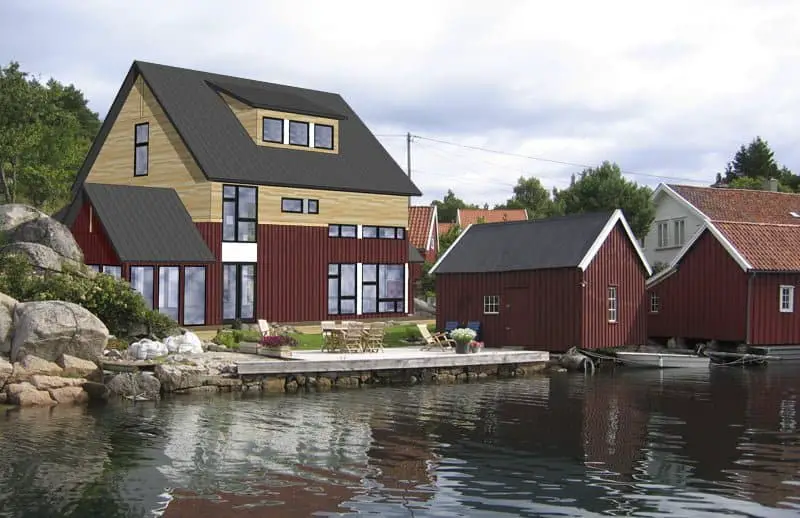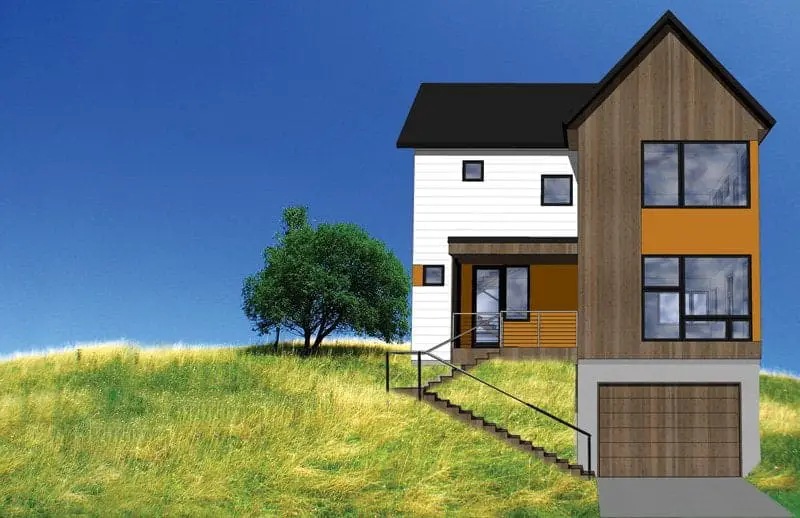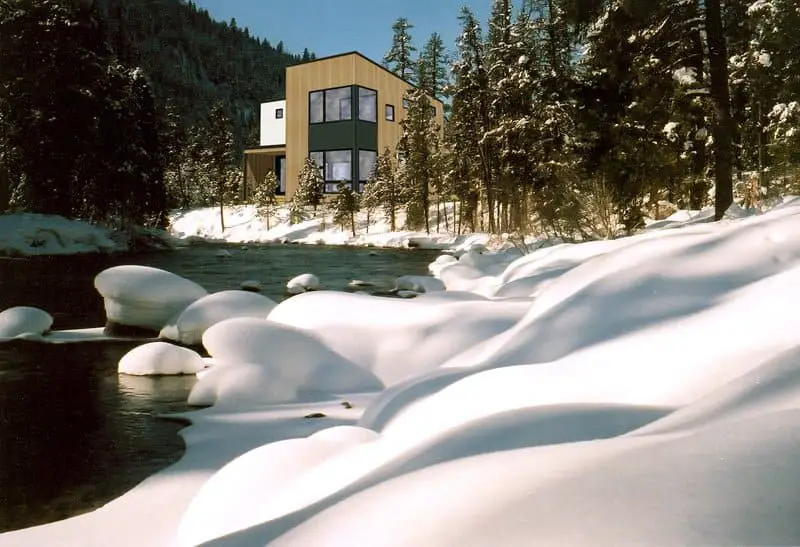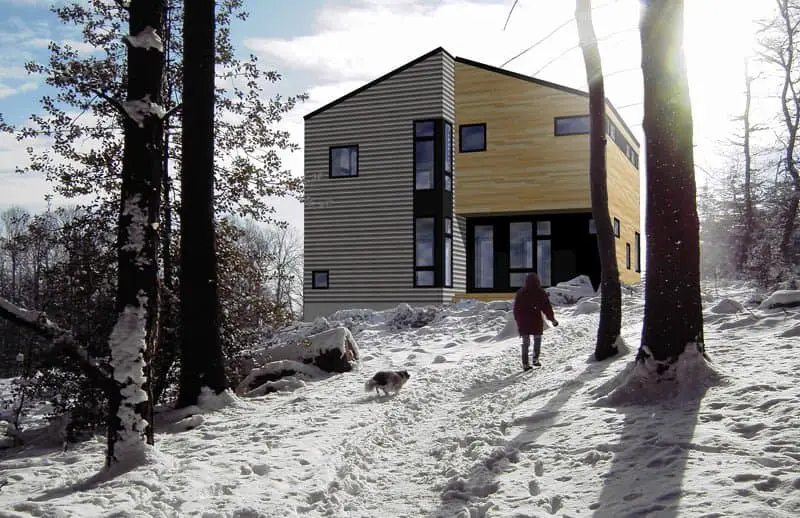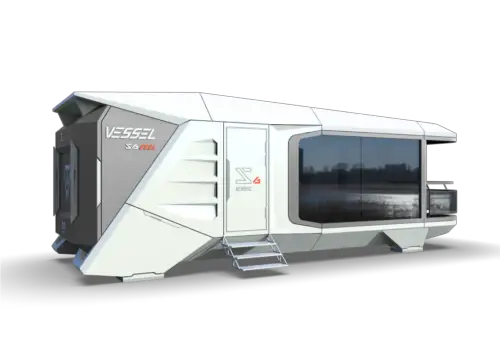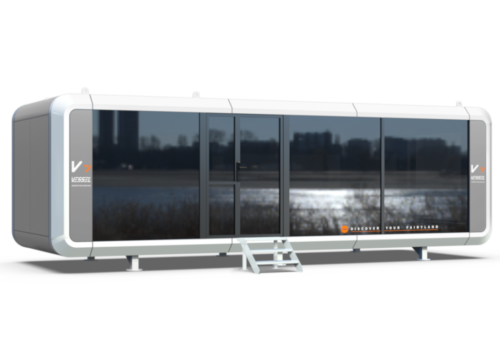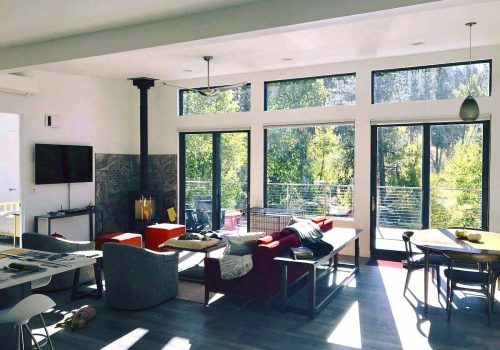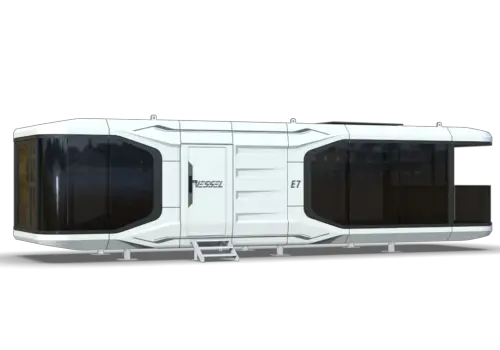***Hive Prefab no longer seems to be in business. These pages remain published for historical/reference purposes. ***
Hive Modular C-Line plans are spacious and square — great for suburban or wide urban lots. C-Line plans range from 1215-2400 sq.ft with 2-story spaces and clerestory windows that bring open spaces and a sense of large living to these compact and efficient plans.
Hive Modular C-Line Features
C-Line CM002 C-Line CM002 kitchen C-Line CL001 C-Line CM005 C-Line CM005 C-Line
Hive Modular C-Line Room Summary (ft.in)
First Floor
Public Living Space
Private Living Space
Bathrooms
Utility Space
Outdoor Space
Second Floor
Bedrooms
Bathrooms
Additional Rooms
Build Details
Foundation:
Multiple Options
Roofing:
Asphalt singles / EPDM membrane / Metal
Framing:
wood & wood
Shealthing:
Plywood
Construction Notes:
Insulation
Ceiling: (R | Type)
R-36
Wall: (R | Type)
R-36
Ceiling: (R | Type)
R-50
Finishes
Siding:
Multiple Options
Windows:
Entry Doors:
Sliding / Terrace Doors:
Walls:
Gypsum drywall
Floors:
Interior Finish Notes:
Hive Modular C-Line Package Includes
Appliances
Range:
not included
Cooktop:
not included
Microwave:
not included
Oven:
not included
Kitchen Hood:
not included
Refrigerator:
not included
Dishwasher:
not included
Washer / Dryer:
included
Kitchen
Countertops:
included
Kitchen Cabinets:
included
Kitchen Sink:
Kitchen Faucet:
Bath
Bath Sink:
included
Bath Faucet:
Toilet:
included
Bath Tub:
included
Mechanicals
Water Heater:
included
HVAC Heating:
included
HVAC Cooling:
included
Ventilation System:
Solar Panels:
Alt Energy System:
Green Home Features:
Dual-Flush toilets, Dual-pane Low E Argon windows, Locally sourced materials, Closed-cell spray foam insulation*, FSC certified lumber* , Energy efficient LED and CFL lighting*, Recycled/Reclaimed finishes*
Green Home Features
Green Home Features:
Dual-Flush toilets, Dual-pane Low E Argon windows, Locally sourced materials, Closed-cell spray foam insulation*, FSC certified lumber* , Energy efficient LED and CFL lighting*, Recycled/Reclaimed finishes*
Alt Energy System:
Solar Panels:
