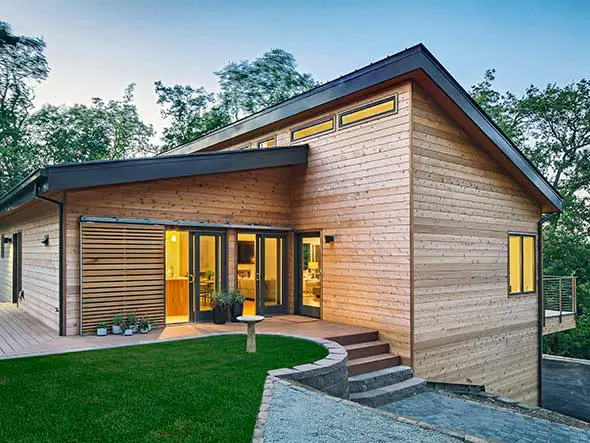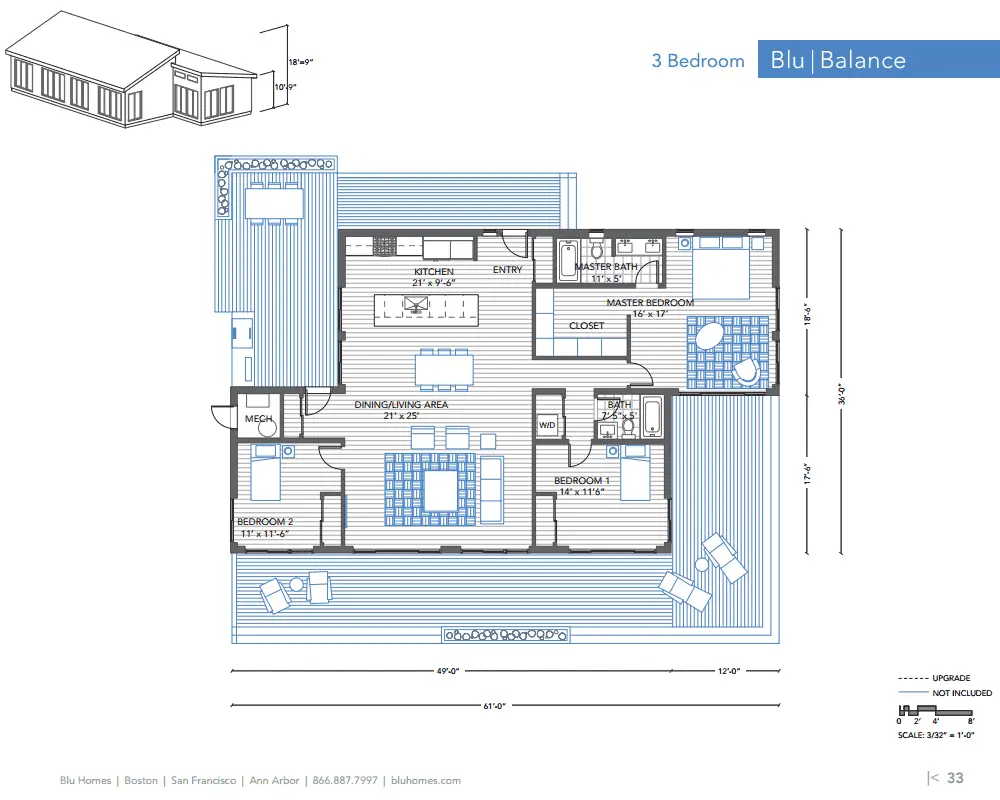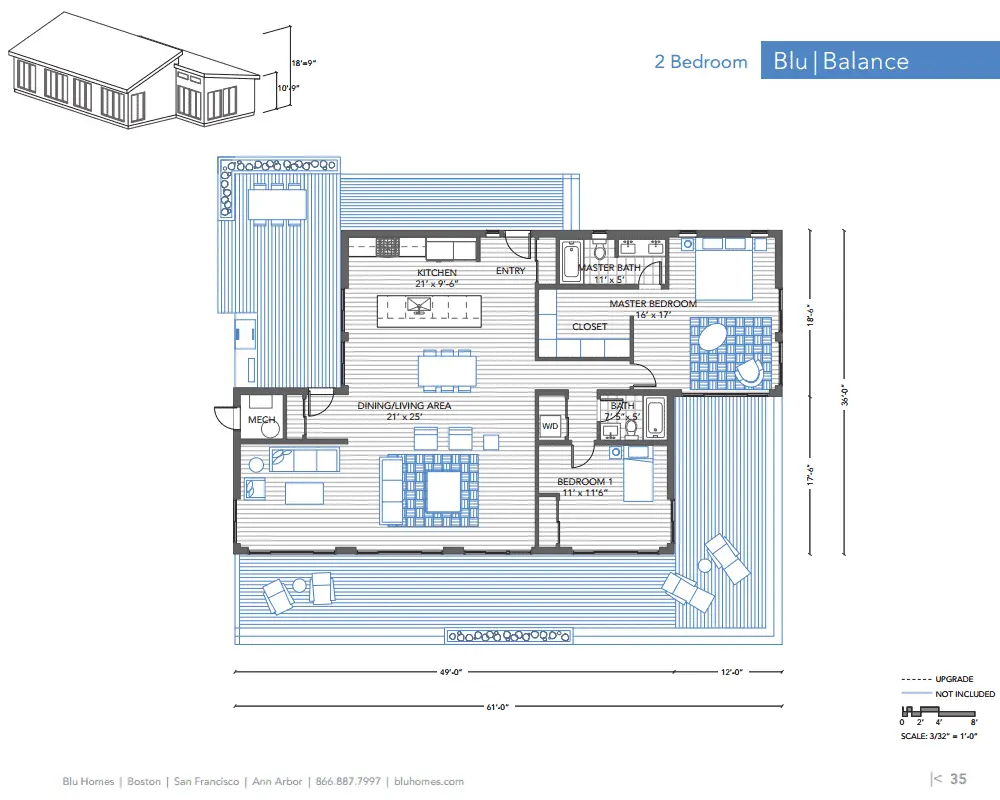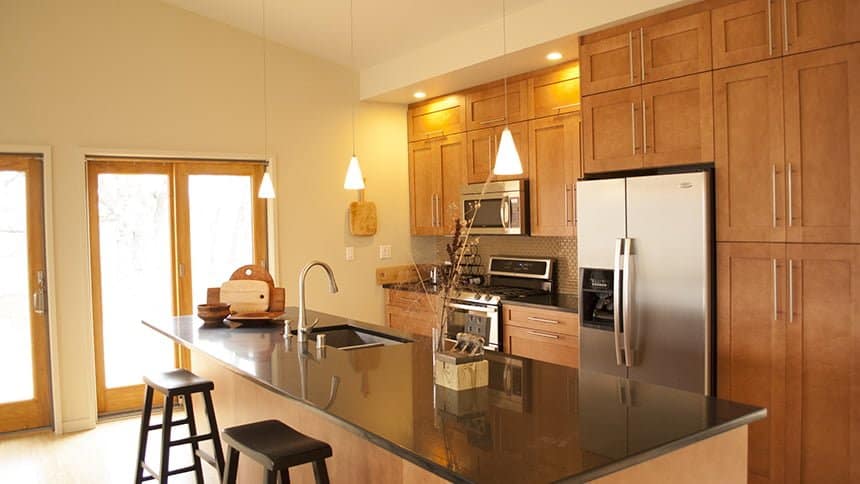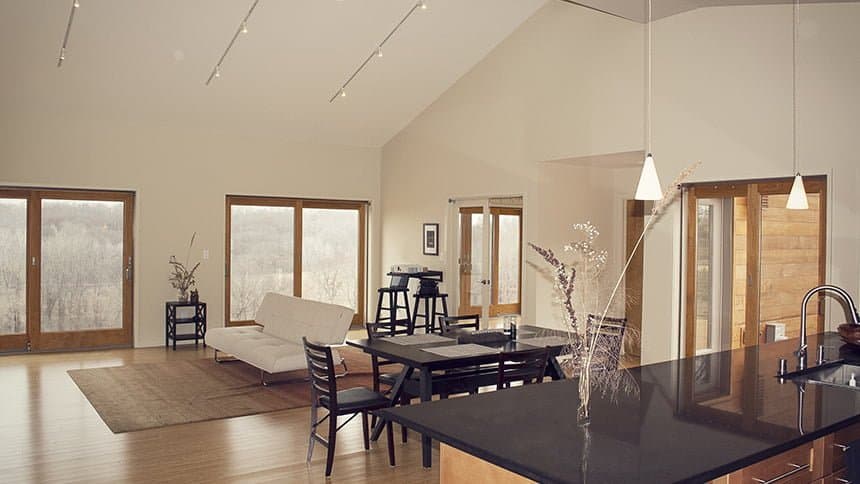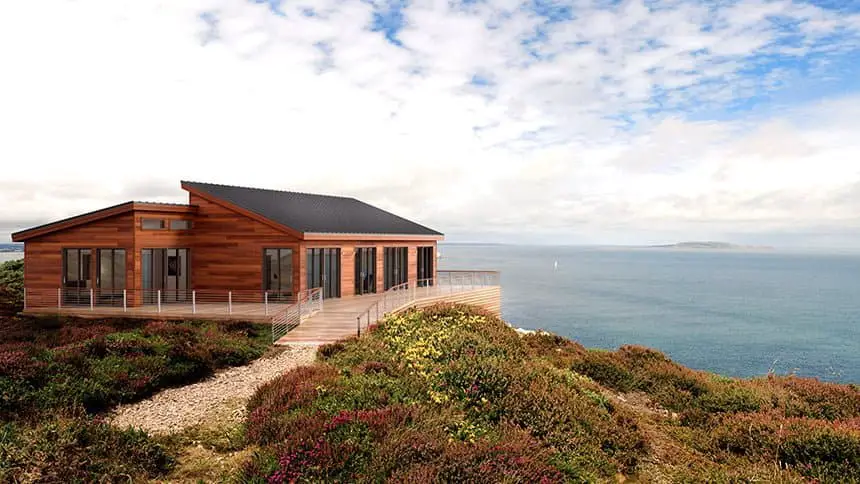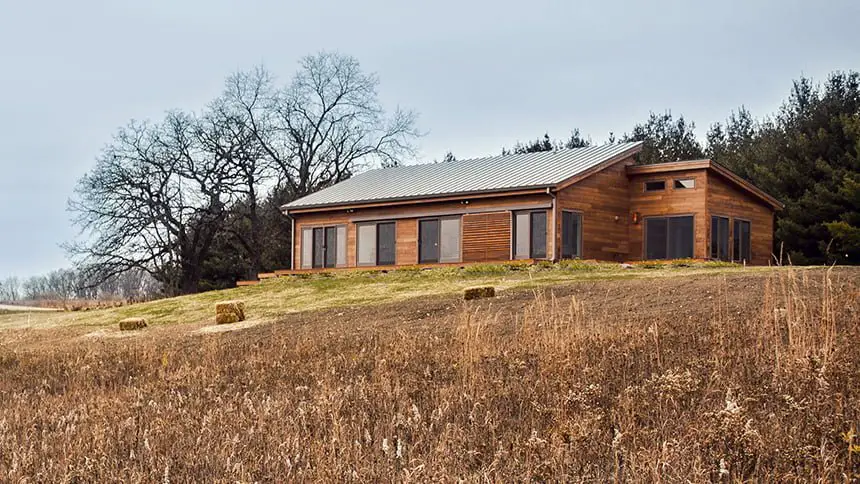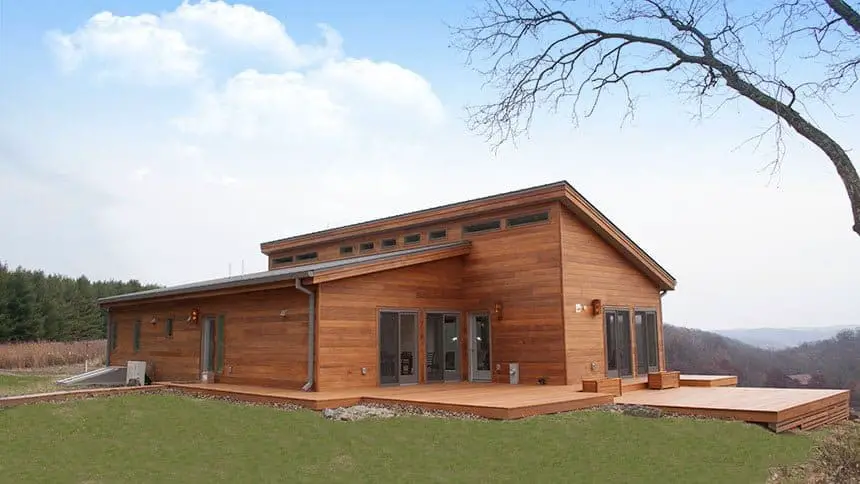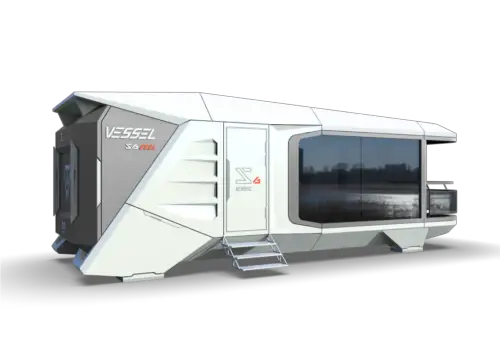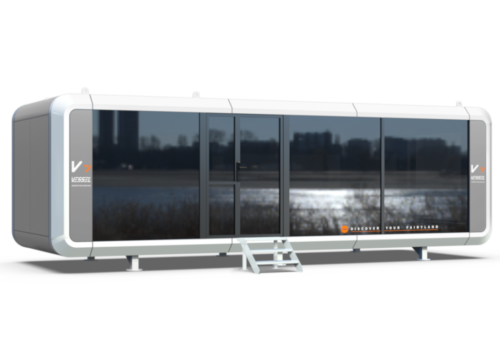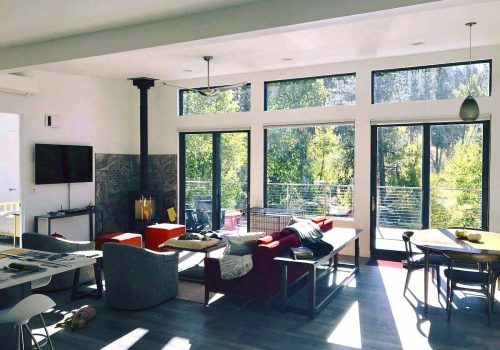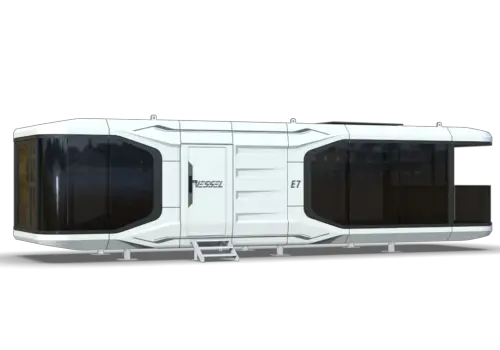Blu Homes / Balance
Blu Homes Models:
Breezehouse / Sidebreeze / Origin / Glidehouse / Lofthouse / Balance / Breeze Aire / Element
Blu Homes Balance Prefab Home
Blu Homes Balance prefab home packages include all structural and finish elements including; framing, sheathing, siding, windows, doors, roofing, trim, interior finished walls, flooring, tile, cabinets, counter tops, plumbing and plumbing fixtures, electrical wiring and lighting, appliances and mechanical systems including water heater and heating system. Packages have many finish options and upgrades available including multiple upgrade levels for kitchen appliances. Packages do not include washer / dryer, air conditioning systems, transportation of the home, site work and foundation or utility hookup.
Blu Homes Balance Features
- Modern, contemporary design offered in two floor plans (Balance Metro and Balance Vista)
- Balance Metro is designed for narrow urban lots
- Balance Vista is designed for larger lots and vacation properties
- Spacious, open floor plan living spaces
- Shed roof design with maximum ceiling height of 16 ft
- Deck space at entry, side and rear with sliding glass doors
- Clerestory windows and large spans of sliding glass doors
- Large kitchen island with breakfast bar
- Plan options allow for extra bedroom or office
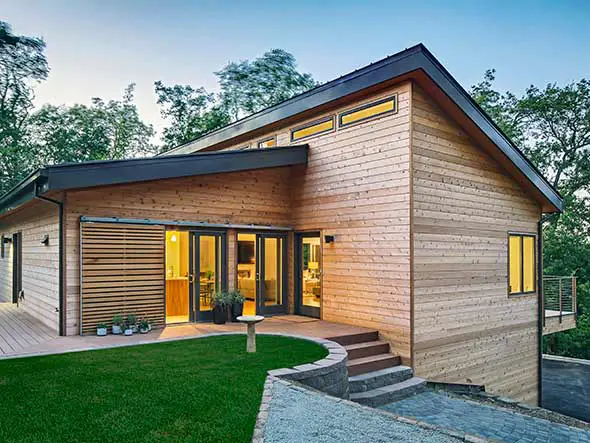
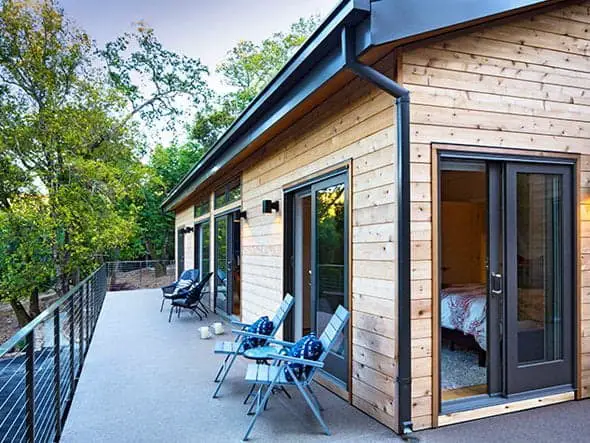
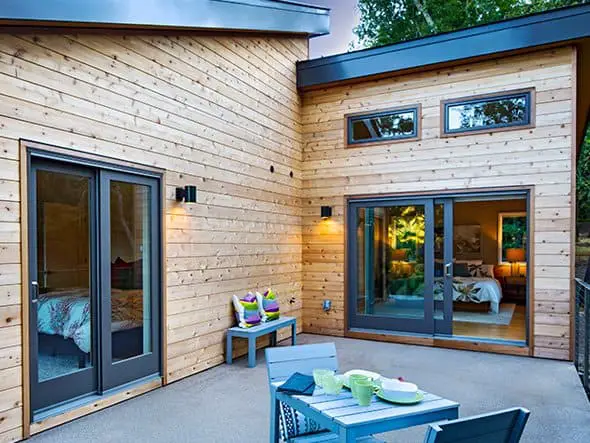
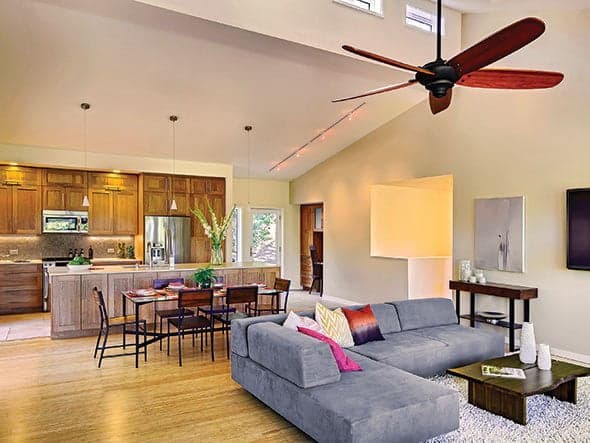
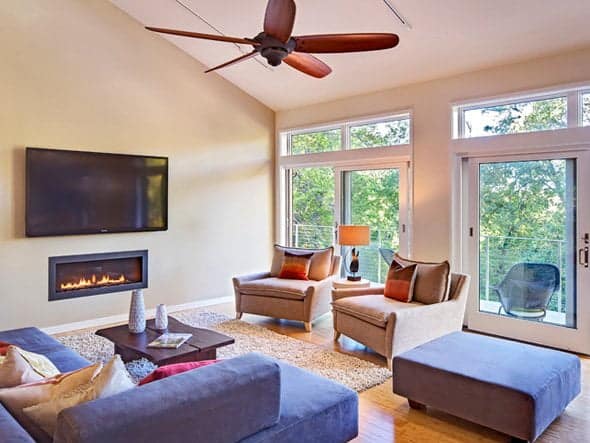
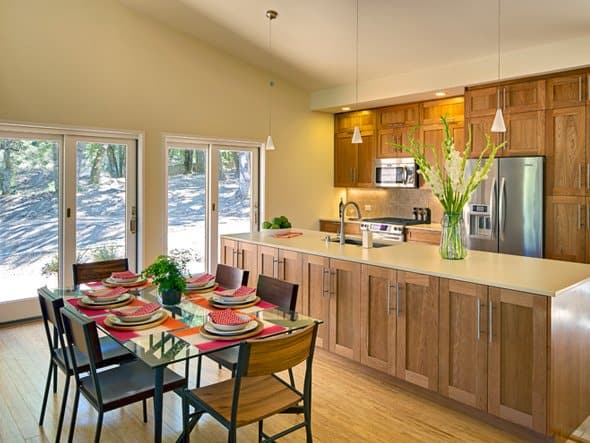
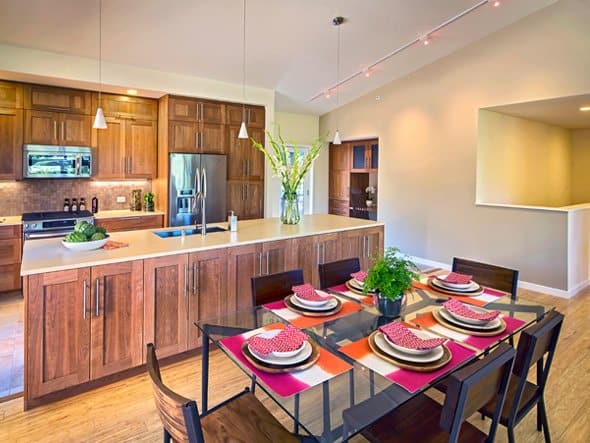
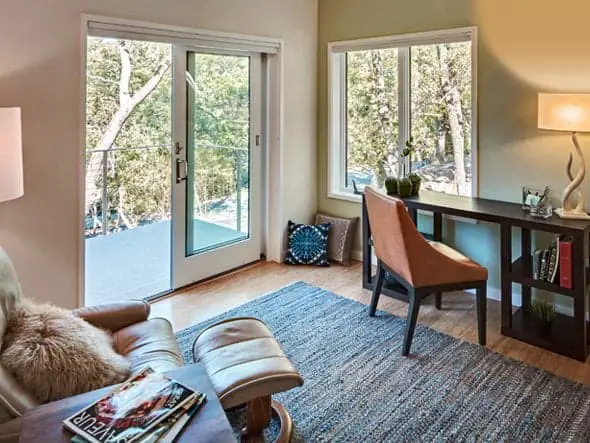
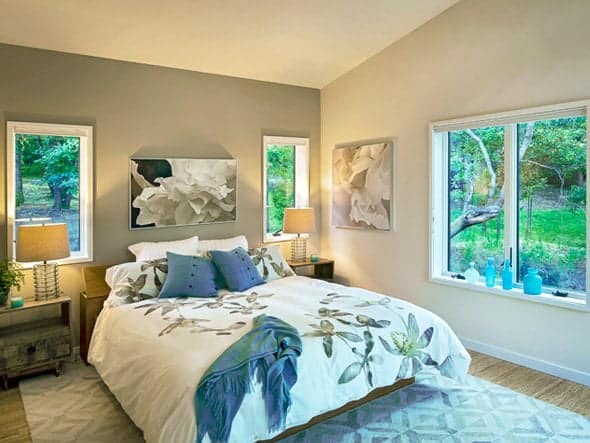
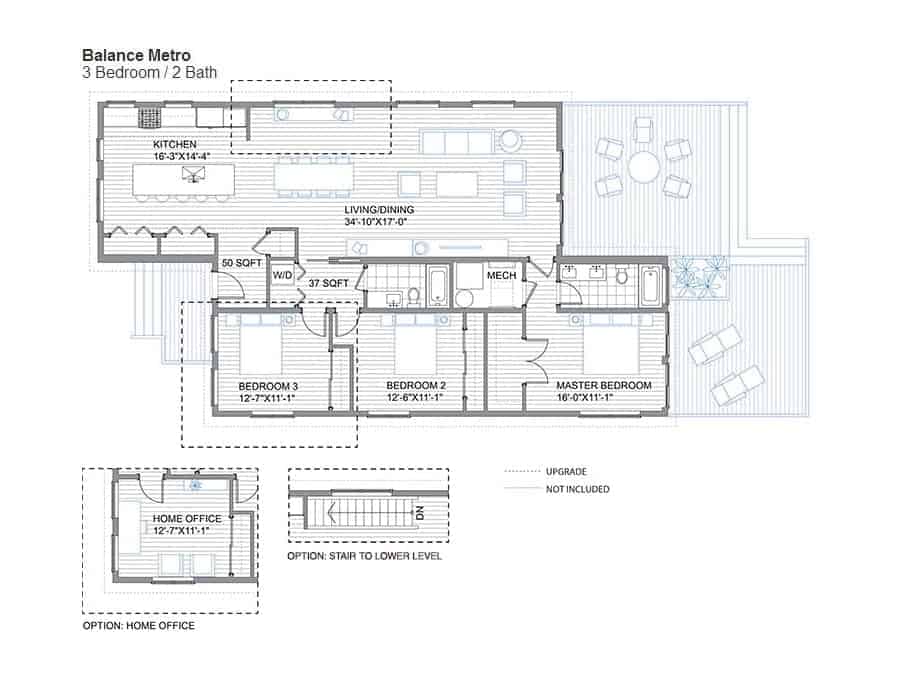
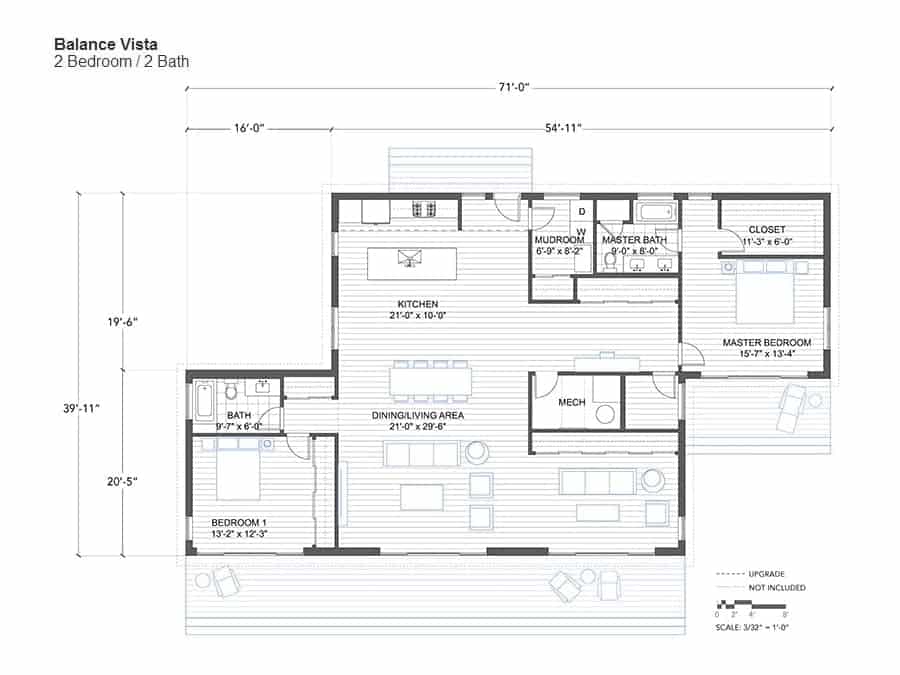
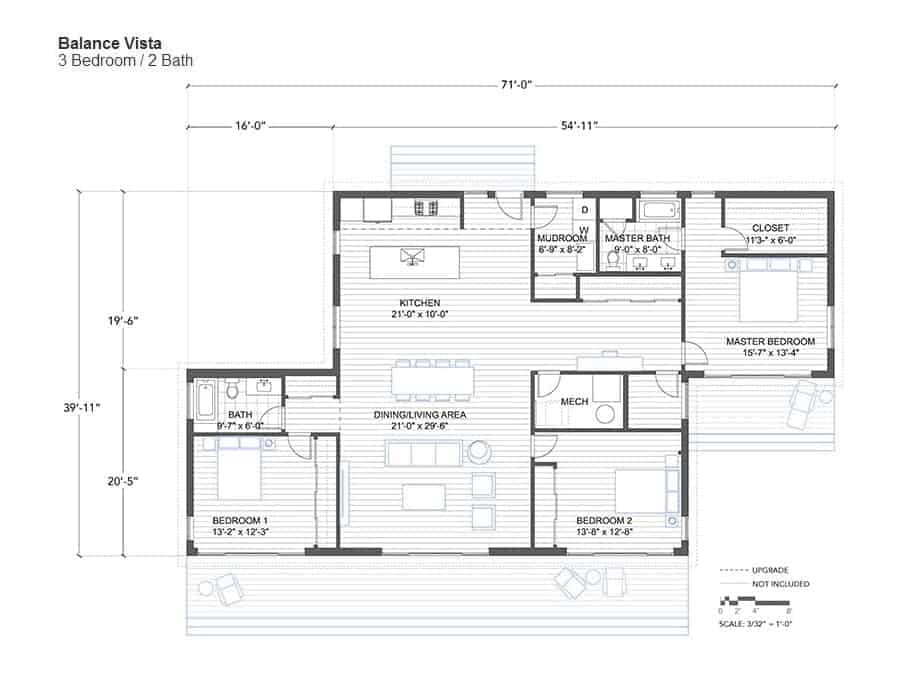
Blu Homes Balance Room Summary (ft.in)
First Floor
Public Living Space
Living / Dining (17 x 34.8)Kitchen (14.3 x 16.2)
Optional Office (12.6 x 11.1)
Private Living Space
Master Bedroom (16 x 11.1)Master Closet (11 x 4)
Bedroom (12.5 x 11.1)
Bedroom (12.6 x 11.1)
Bathrooms
Master Bath (6 x 11)Full Bath (6 x 9)
Utility Space
Foyer (7 x 7)Mechanical (6 x 9)
Laundry (6 x 3)
Outdoor Space
Second Floor
Bedrooms
Bathrooms
Additional Rooms
Build Details
| Foundation: | Concrete Slab |
| Roofing: | Metal |
| Framing: | wood & steel |
| Shealthing: | OSB |
| Construction Notes: | |
Insulation
| Ceiling: (R | Type) | |
| Wall: (R | Type) | |
| Ceiling: (R | Type) |
Finishes
| Siding: | Fiber Cement |
| Windows: | Anderson 400 |
| Entry Doors: | |
| Sliding / Terrace Doors: | |
| Walls: | Gypsum drywall |
| Floors: | Hardwood |
| Interior Finish Notes: |
Blu Homes Balance Package Includes
Appliances
| Range: | Whirlpool Gas SS |
| Cooktop: | |
| Microwave: | |
| Oven: | |
| Kitchen Hood: | Whirlpool SS |
| Refrigerator: | Whirlpool SS |
| Dishwasher: | Whirlpool SS |
| Washer / Dryer: |
Kitchen
| Countertops: | LG HI-MACS Acrylic |
| Kitchen Cabinets: | Executive Bel Air |
| Kitchen Sink: | |
| Kitchen Faucet: |
Bath
| Bath Sink: | |
| Bath Faucet: | |
| Toilet: | Toto |
| Bath Tub: | Sterling Bathtub with Shower |
Mechanicals
| Water Heater: | Viessmann Vitocell 42g |
| HVAC Heating: | Radiant Floor Heat |
| HVAC Cooling: | Mitsubishi Wall-Mounted * |
| Ventilation System: | |
| Solar Panels: | |
| Alt Energy System: | |
| Green Home Features: |
Green Home Features
| Green Home Features: | |
| Alt Energy System: | |
| Solar Panels: |
