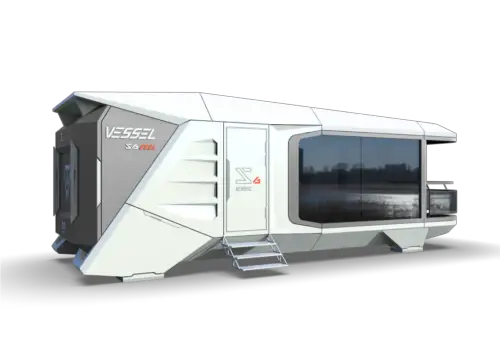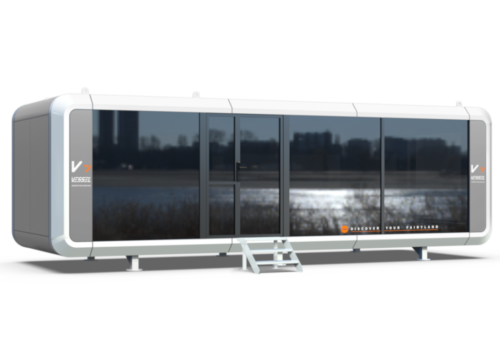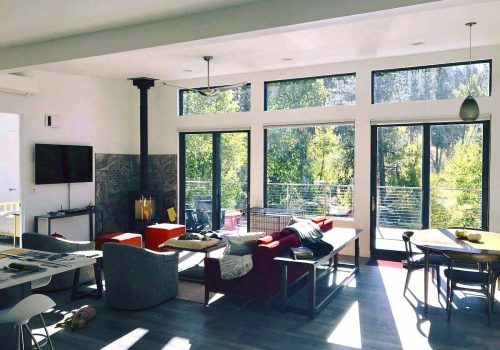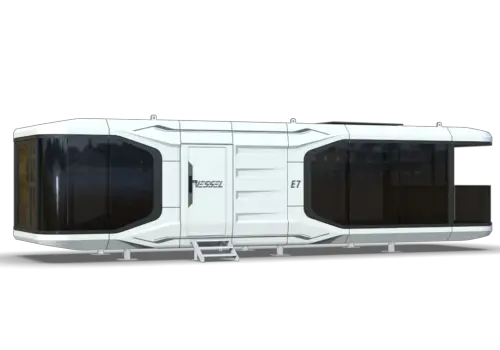Blu Homes / Breeze Aire
Breezehouse / Sidebreeze / Origin / Glidehouse / Lofthouse / Balance / Breeze Aire / Element
Blu Homes Breeze Aire Prefab Home
The Blu Homes Breeze Aire is a modern, single level 1,604 square foot prefab home. Breeze Aire provides open, light-filled spaces and borrows concepts from California Modern concepts developed by California real estate developer Joseph Eichler.
High ceilings, large spans of glass, a glass enclosed breezeway and clerestory windows create a living space that helps “bring the outside in” (a concept pioneered by Joseph Eichler). Inside the home offers two or three bedrooms placed on opposite sides of the home and separated by a open kitchen, living, dining room space.
Access to the outdoors is easy with sliding glass doors on three outside walls. A covered walkway provides easy access to the rear living space and yard continuing the Eichler theme.
Two standard home plans offer the option of an extra room (office, den or other) or a third bedroom. Both plans feature a generous size master bedroom, walk-in closet and master bath.
Blu Homes Breeze Aire Features
- California Modern design features
- Open concept public living areas
- Shed roof line offering ceiling peaks of 17 ft
- Abundant glass with sliding glass doors and clerestory windows
- Inside-outside spaces with front, side and rear decks
- Covered central walkway to backyard and rear of home
- Large master suite with private deck
- Space for home office or extra bedroom
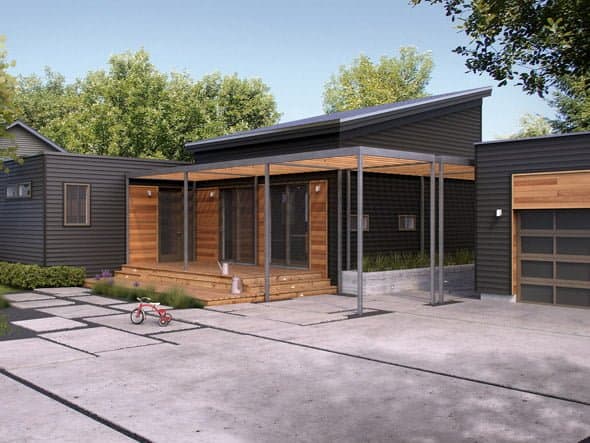
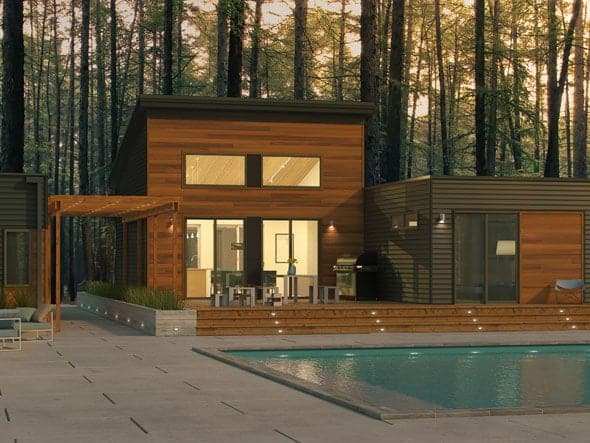
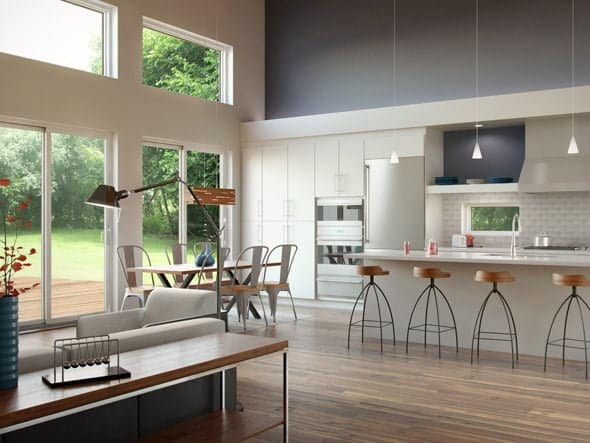
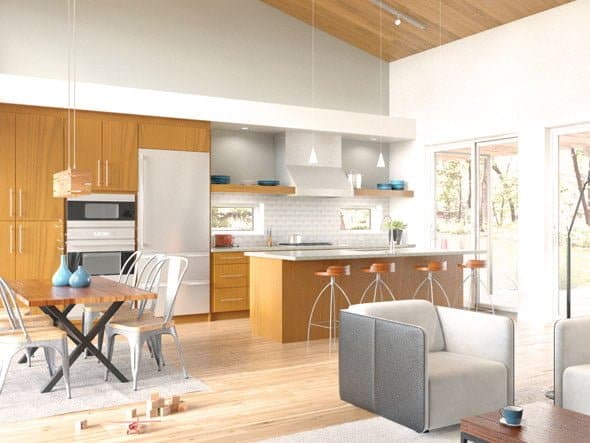
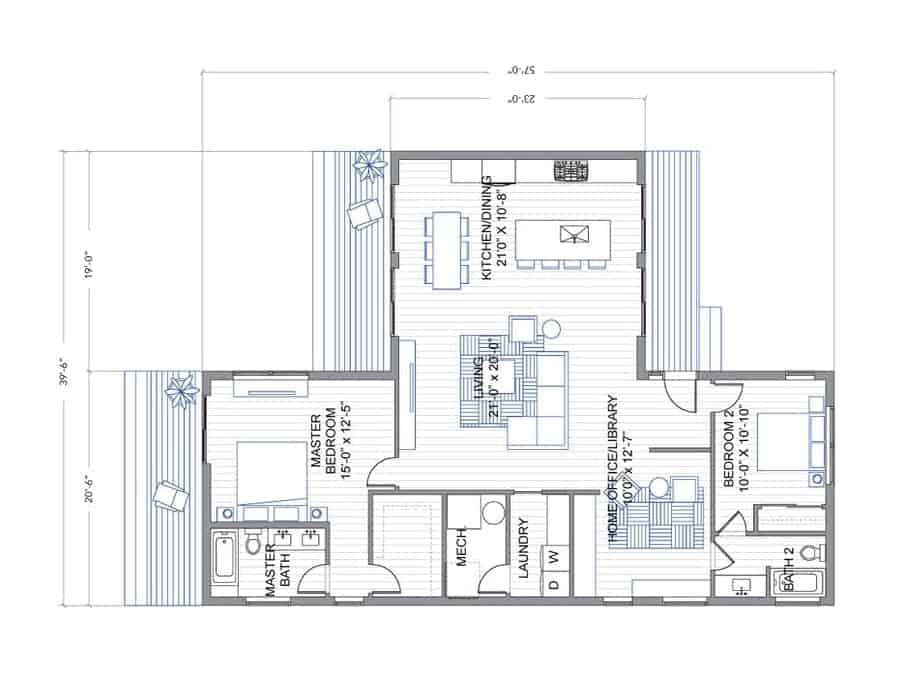
Blu Homes Breeze Aire Room Summary (ft.in)
First Floor
Public Living Space
Living (21 x 20)Kitchen / Dining (21 x 10.75)
Office (10 x 12.5)
Private Living Space
Master Bedroom (15 x 12.5)Bedroom (10.83 x 10)
Optional Bedroom (10 x 13.5)
Bathrooms
Master Bath (5 x 10)Full Bath (4 x 7)
Optional 1/2 Bath (3 x 6)
Utility Space
Foyer (4 x 6)Outdoor Space
Entry Porch (4 x 19)Second Floor
Bedrooms
Bathrooms
Additional Rooms
Build Details
| Foundation: | Concrete Slab |
| Roofing: | Metal |
| Framing: | wood & steel |
| Shealthing: | OSB |
| Construction Notes: | |
Insulation
| Ceiling: (R | Type) | |
| Wall: (R | Type) | |
| Ceiling: (R | Type) |
Finishes
| Siding: | Fiber Cement |
| Windows: | Anderson 400 Low-E |
| Entry Doors: | |
| Sliding / Terrace Doors: | |
| Walls: | Gypsum drywall |
| Floors: | Vinyl |
| Interior Finish Notes: |
Blu Homes Breeze Aire Package Includes
Appliances
| Range: | Whirlpool Gas SS |
| Cooktop: | |
| Microwave: | Whirlpool SS |
| Oven: | |
| Kitchen Hood: | Whirlpool SS |
| Refrigerator: | Whirlpool SS |
| Dishwasher: | Whirlpool SS |
| Washer / Dryer: |
Kitchen
| Countertops: | LG HI-MACS Acrylic |
| Kitchen Cabinets: | Executive Bel Air |
| Kitchen Sink: | |
| Kitchen Faucet: |
Bath
| Bath Sink: | Kohler Persuade |
| Bath Faucet: | |
| Toilet: | Toto |
| Bath Tub: | Sterling Bathtub with Shower |
Mechanicals
| Water Heater: | Viessmann Vitocell 42g |
| HVAC Heating: | |
| HVAC Cooling: | Mitsubishi Wall-Mounted * |
| Ventilation System: | |
| Solar Panels: | |
| Alt Energy System: | |
| Green Home Features: |
Green Home Features
| Green Home Features: | |
| Alt Energy System: | |
| Solar Panels: |
