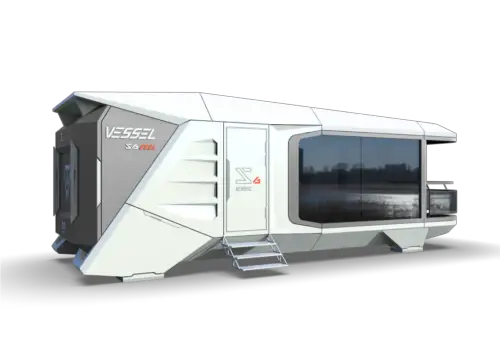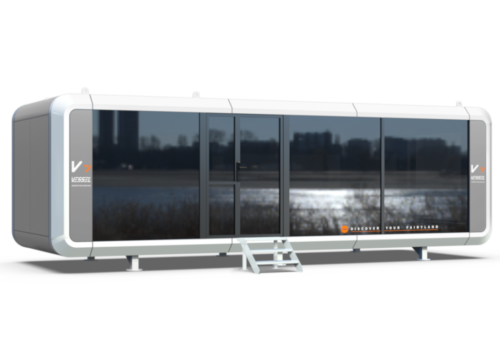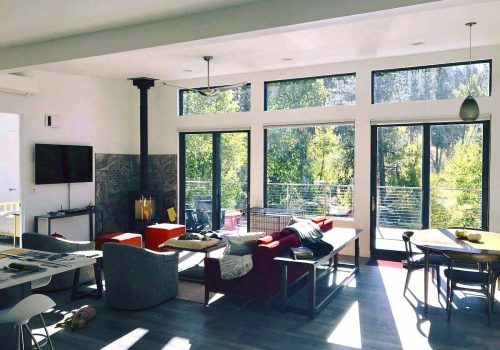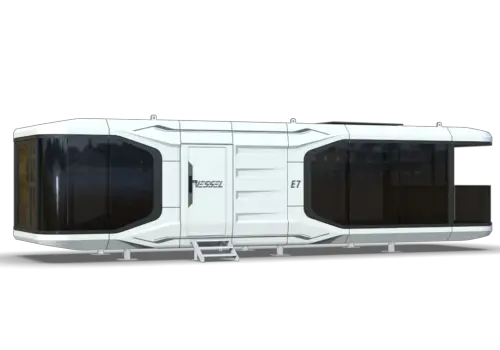Blu Homes / Breezehouse
Blu Homes Models:
Breezehouse / Sidebreeze / Origin / Glidehouse / Lofthouse / Balance / Breeze Aire / Element
Blu Homes Breezehouse Prefab Home
Blu Homes Breezehouse is a single- level, modern, prefab home designed around a central breezeway. This central space opens on both ends to decking and features optional folding glass walls by NanaWall®. Above the central breezeway is a butterfly roof line with celestial windows offering additional natural light and ceiling height. The open front to back design with flanking decks creates seamless indoor outdoor space and greatly adds to the homes usable living space. The Breezehouse design was originally created by architect Michelle Kaufmann in 2005 and has become an iconic luxury prefab home design.
Blu Homes Breezehouse Features
- Classic modern prefab design born from the 2012 Sunset Magazine Breezehouse designed by Michelle Kaufmann
- Central open breezespace connects the front and rear spaces of the home providing clean sight lines bringing the outside in
- Butterfly roof over central breezespace opens living space with high ceilings and clerestory windows
- Open living, dining and kitchen spaces and sight lines
- Separation of public and private living space with all bedrooms one side of the home
- Large master suite with deck, two additional bedrooms with jack and jill full bathroom
- Very large rear deck space with easy access through open breezespace
- Office with 1/2 bath
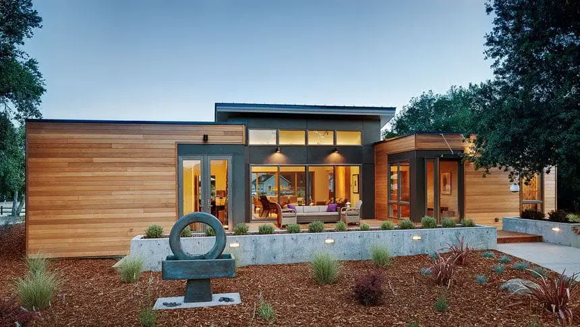
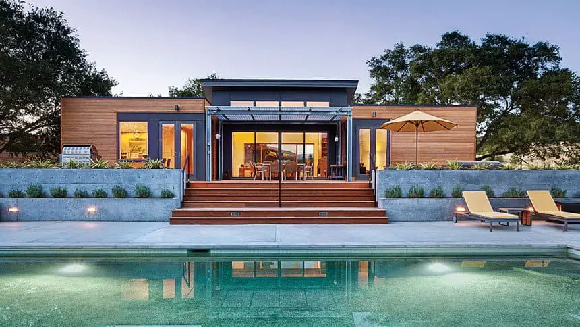
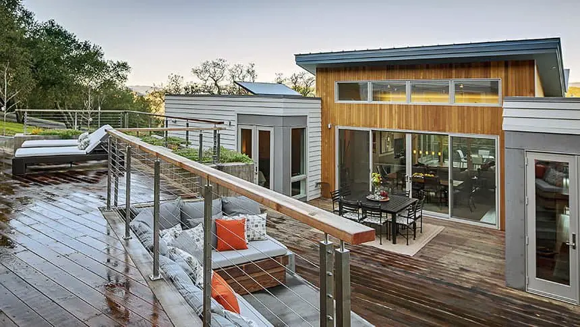
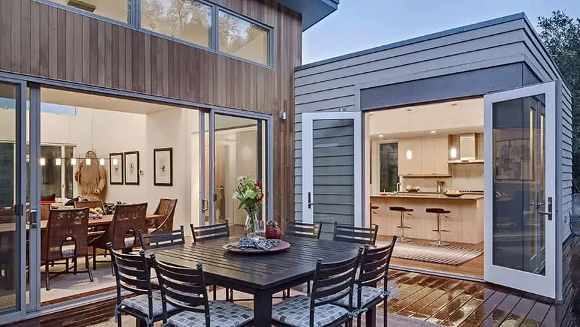
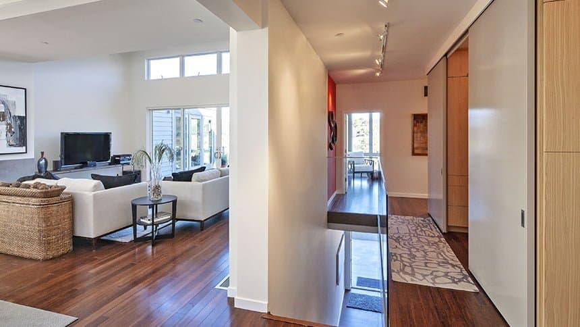
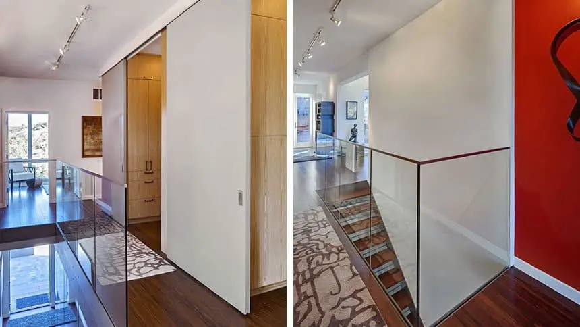
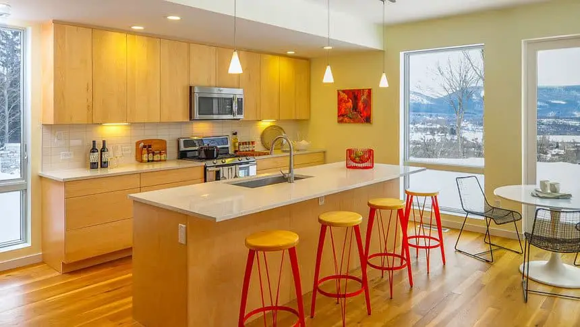
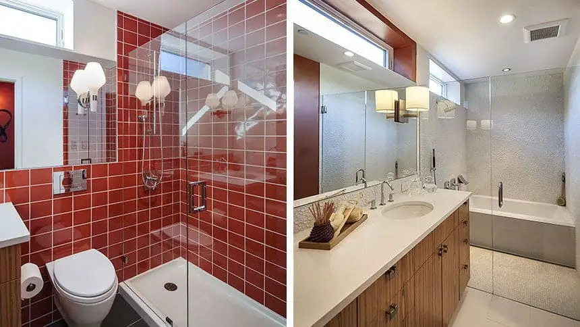
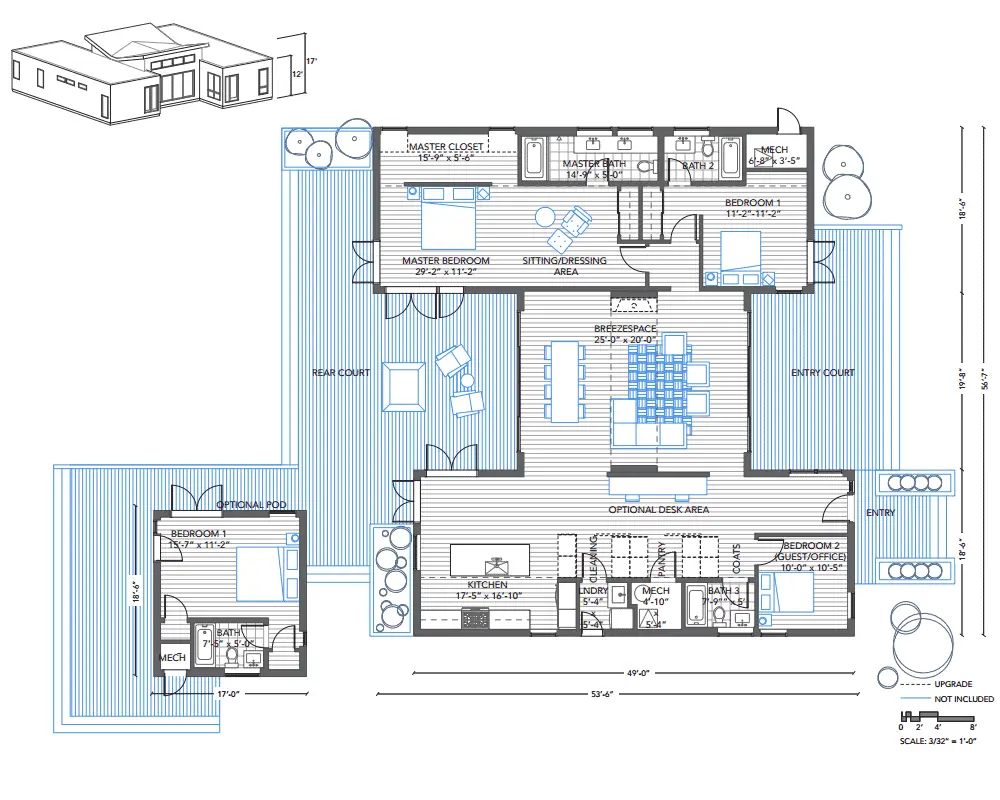
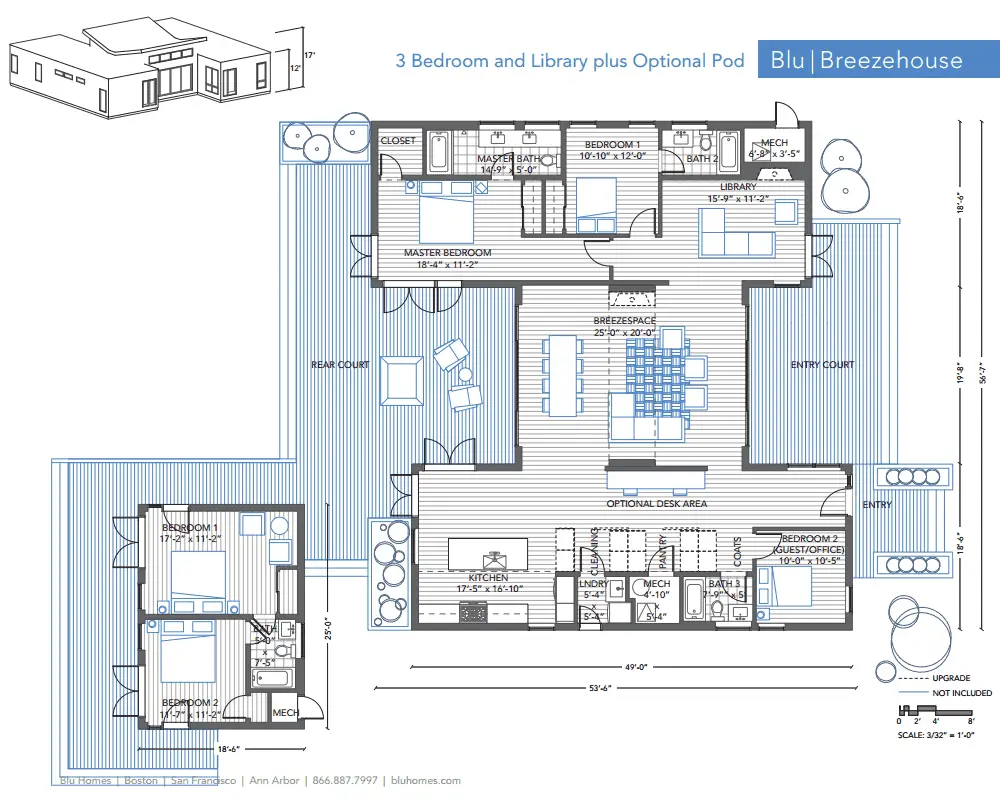
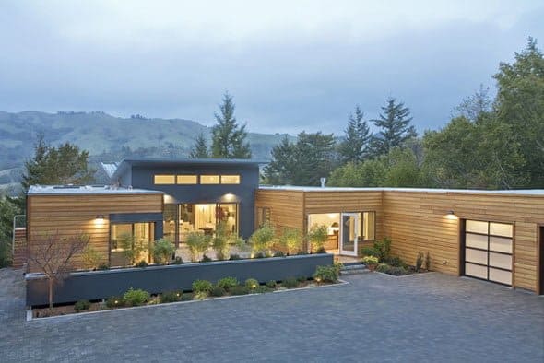
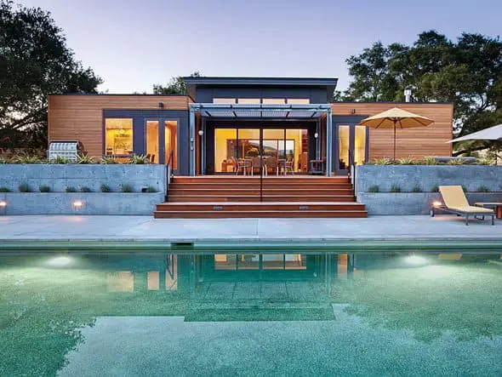
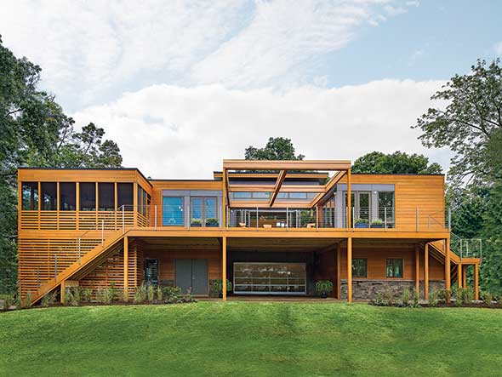
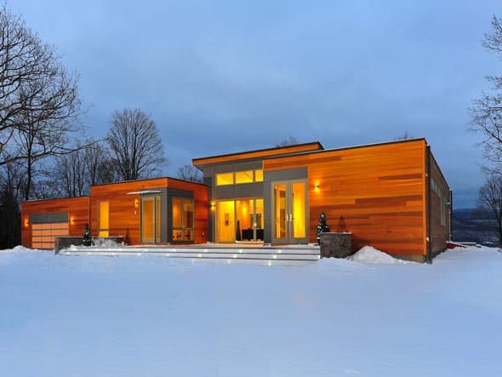
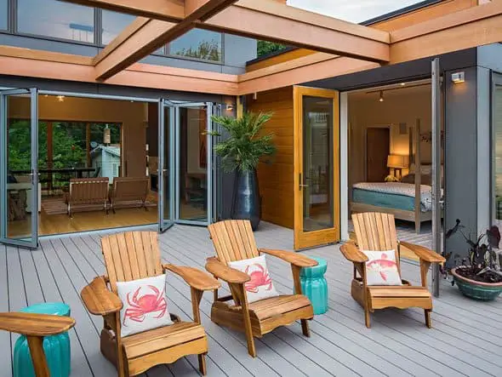
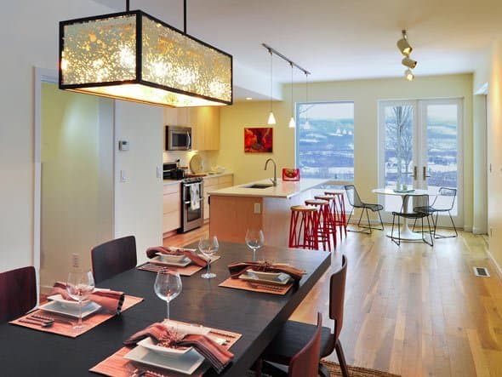
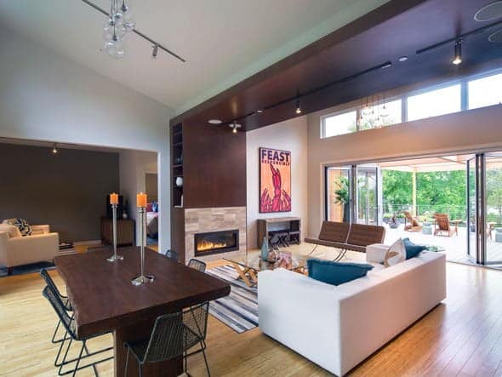
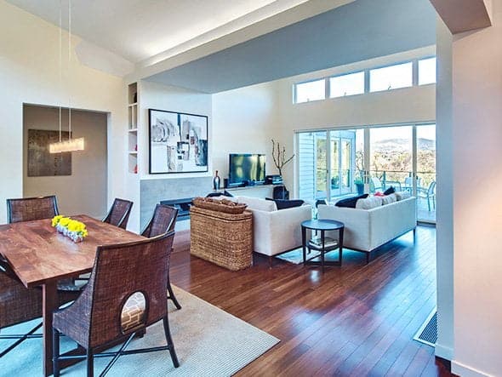
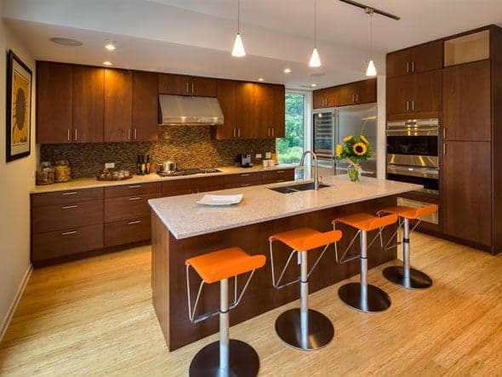
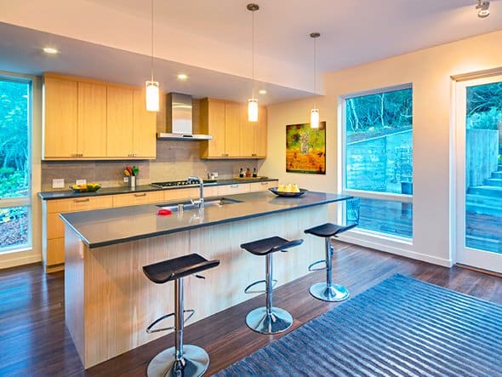
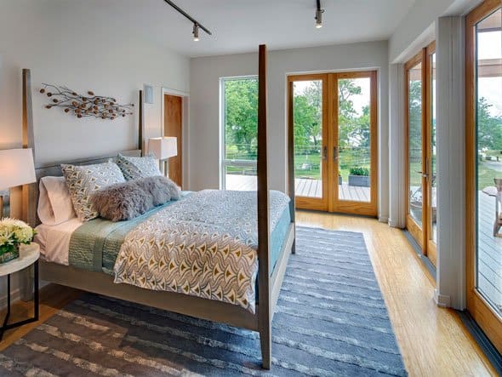
Blu Homes Breezehouse Room Summary (ft.in)
First Floor
Public Living Space
Living / Dining (25 x 23)Kitchen (19.5 x 18.92)
Office (14 x 12)
Private Living Space
Master Bedroom (13.2 x 15.5)Bedroom (12 x 14)
Bathrooms
Master Bath (10 x 12)Full Bath (8 x 9)
1/2 Bath (5 x 9)
Utility Space
Mechanical (8 x 5)Laundry (5 x 8)
Outdoor Space
Second Floor
Bedrooms
Bathrooms
Additional Rooms
Build Details
| Foundation: | Multiple Options |
| Roofing: | Metal |
| Framing: | wood & steel |
| Shealthing: | OSB |
| Construction Notes: | |
| High ceiling height Nanawall folding glass door system (optional) |
Insulation
| Ceiling: (R | Type) | |
| Wall: (R | Type) | |
| Ceiling: (R | Type) |
Finishes
| Siding: | Fiber Cement / Cedar T&G |
| Windows: | Anderson 400 |
| Entry Doors: | |
| Sliding / Terrace Doors: | |
| Walls: | Gypsum drywall |
| Floors: | |
| Interior Finish Notes: |
Blu Homes Breezehouse Package Includes
Appliances
| Range: | Whirlpool Double Oven Gas Range SS |
| Cooktop: | |
| Microwave: | Whirlpool SS Microwave Vent Hood |
| Oven: | |
| Kitchen Hood: | Whirlpool SS Microwave Vent Hood |
| Refrigerator: | Whirlpool Side-by-Side SS |
| Dishwasher: | Whirlpool SS |
| Washer / Dryer: | Whirlpool High Efficiency |
Kitchen
| Countertops: | LG Hi-Macs solid surface |
| Kitchen Cabinets: | Executive Bel Air Solid Wood |
| Kitchen Sink: | Kohler Vault SS undermount |
| Kitchen Faucet: | Moen hands free |
Bath
| Bath Sink: | Kohler Verticyl |
| Bath Faucet: | Moen 90 Degrees |
| Toilet: | Toto Dual Flush |
| Bath Tub: | Sterling Ensemble |
Mechanicals
| Water Heater: | Viessmann Vitocell 42g |
| HVAC Heating: | Lennox Elite Package 2-stage gas furnance / heat pump |
| HVAC Cooling: | Lennox Elite Package 2-stage 15 SEER AC / heat pump |
| Ventilation System: | |
| Solar Panels: | |
| Alt Energy System: | |
| Green Home Features: |
Green Home Features
| Green Home Features: | |
| Alt Energy System: | |
| Solar Panels: |
