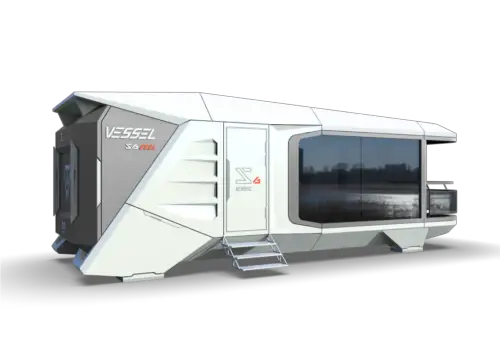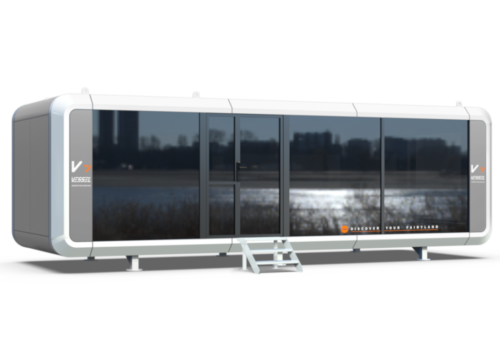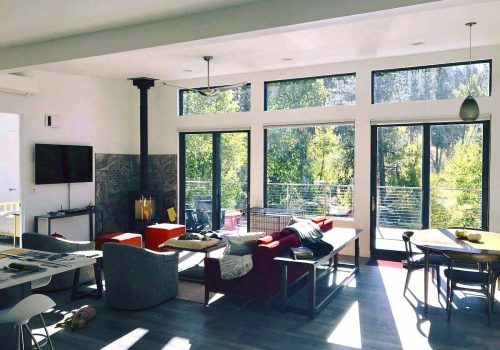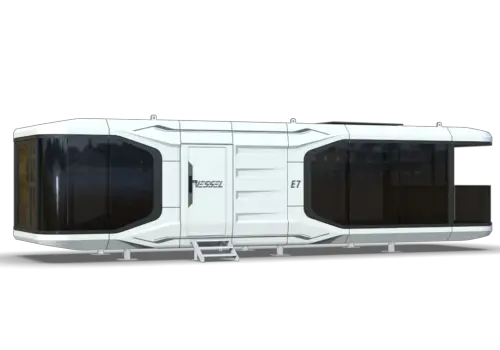Digz2go / Digz 350
Digz2go Digz 350 Prefab Home
The Digz 350 prefab home/ADU is a single level, one bedroom, one bathroom home with galley kitchen, and laundry closet.
The front on the home features 2 floor- to-ceiling double-panel stacking sliding glass doors and a full-height glass entry door with double sidelight. Nine clerestory windows add sunlight, sky and ambient light to the living space. The front of the home offers full-length decking and easy inside-outside access from the living room or bedroom areas.
The home is manufactured in the Bay Area of California and transported as a complete unit by truck. Once at the site, the home is placed by crane and connected to the utilities. The price of the home includes all exterior and interior finishes (“turnkey”) and total cost estimates include all design, engineering, permitting, transportation, site grading, foundation, crane set, seismic foundation attachment and utilities connection.
Digz2go Digz 350 Features
- Turnkey modern, open, light-filled tiny home or ADU
- High quality modular construction at their own factory in Northern California
- Efficient 12 – 14 week build lead times
- West Coast Modern living spaces and styling
- Light filled living spaces with floor-to-ceiling glass, stacked double sliding glass doors, and celestial windows
- Steel beamed modules
- “Over-engineered” build practices like 16″ OC floor joists and extra thick 1 1/8″ plywood subflooring
- Ipe Brazilian hardwood entry and decking
- ADUs are available on wheels
- Comprehensive service as architect, builder and contractor
- Transparent, upfront pricing
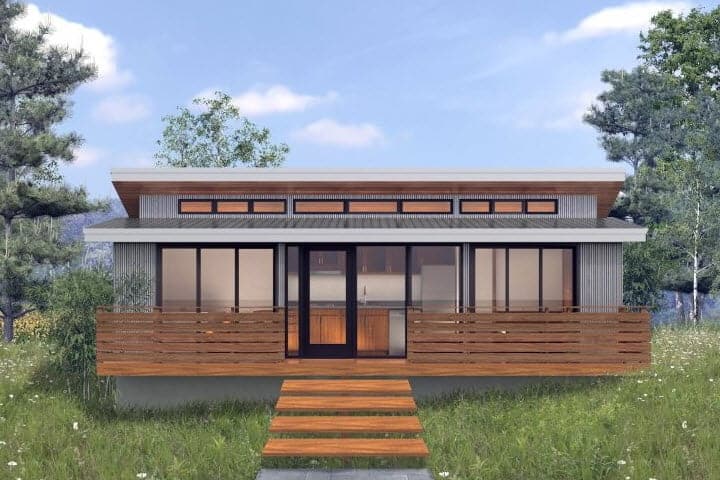
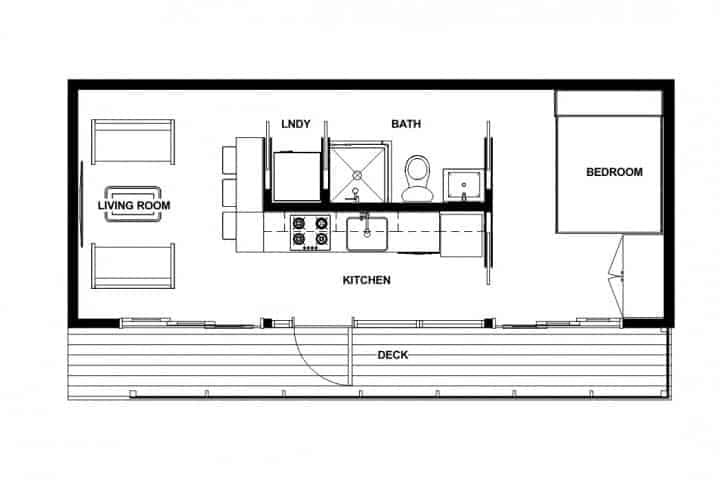
Build Details
| Foundation: | Pier / Anchor |
| Roofing: | Metal |
| Framing: | wood |
| Shealthing: | Plywood |
| Construction Notes: | Floor joists members are 2"x12" spaced 16" OC (code is 24") and sheathed with 1 1/8" plywood (code is 3/4") for stiffer floors. |
Insulation
| Ceiling: (R | Type) | |
| Wall: (R | Type) | |
| Ceiling: (R | Type) |
Finishes
| Siding: | Corrugated Steel |
| Windows: | |
| Entry Doors: | |
| Sliding / Terrace Doors: | |
| Walls: | Gypsum drywall |
| Floors: | Hardwood |
| Interior Finish Notes: | Flooring is nail-down hardwood flooring. |
Digz2go Digz 350 Package Includes
Appliances
| Range: | |
| Cooktop: | |
| Microwave: | |
| Oven: | |
| Kitchen Hood: | |
| Refrigerator: | |
| Dishwasher: | |
| Washer / Dryer: |
Kitchen
| Countertops: | |
| Kitchen Cabinets: | |
| Kitchen Sink: | |
| Kitchen Faucet: |
Bath
| Bath Sink: | |
| Bath Faucet: | |
| Toilet: | |
| Bath Tub: |
Mechanicals
| Water Heater: | |
| HVAC Heating: | |
| HVAC Cooling: | |
| Ventilation System: | |
| Solar Panels: | |
| Alt Energy System: | |
| Green Home Features: |
Green Home Features
| Green Home Features: | |
| Alt Energy System: | |
| Solar Panels: |
Contact Digz2go
