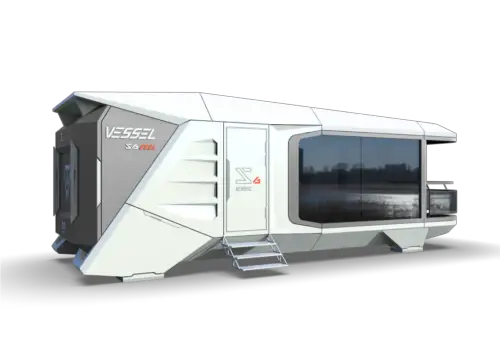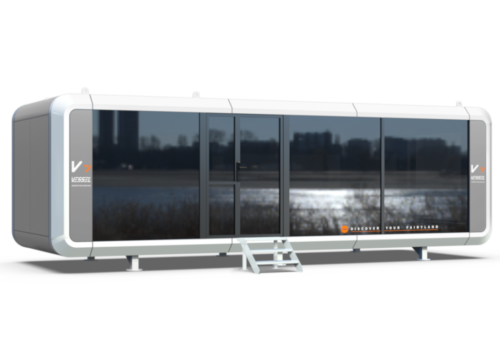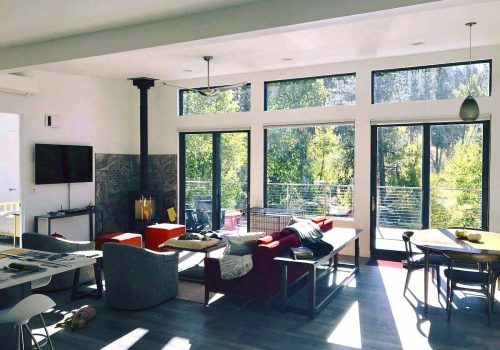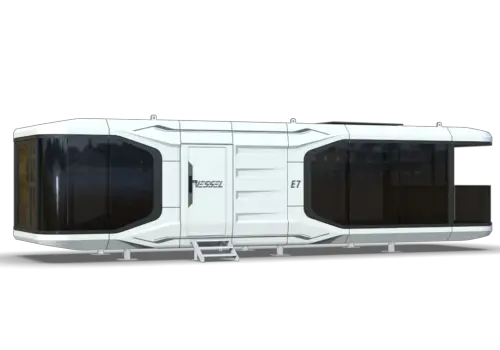Dvele / Royal Palms
Trinity / Elsinore / Salt Point / Fallen Leaf / Harper / Laguna Blanca / Royal Palms / Tenaya Modern Cottage / Angora Modern Cottage / Baldwin Mini Home / Emerald Mini Home / Toluca Mini Home / Summit Mini Home
Dvele Royal Palms Prefab Home
The Royal Palms home model by Dvele, is a four bedroom, three bath 2,234 square foot modern prefab home with a three-car connected garage.
The home offers open, light-filled living spaces, with a nearly full-width rear deck and covered entry. Over-sized floor-to-ceiling windows along the rear of the home create walls of glass in the living, dining and master bedroom areas with sliding-door access to the rear covered deck.
The main entry of the home is covered and opens to an entry foyer with a built-in coat wardrobe. A garage entry opens to a combination mud room and laundry with a connected mechanical closet.
The open kitchen designed centers around a wet kitchen island with breakfast bar seating. A glass door offers access to the rear for outdoor meals or food preparation. The living room and dining room areas offer unobstructed views to the outdoors with large floor-to-ceiling windows and sliding glass doors. A small, full bath services the public spaces and an adjacent flex room (the flex room would make an excellent office).
The master suite features a walk-in closet and dressing area and dedicated master bath with walk-in shower, and dual sinks. Two additional bedrooms share a Jack and Jill bathroom. A generous closet (linen closet) is built into the shared hall between the bedrooms.
Dvele Royal Palms Features
- 13 modern, open, light-filled home and ADU designs
- Super-high efficiency insulated and air-sealed homes with Passive House certification
- Precision factory construction in the Dvele-owned factory
- High performance German Eurotek triple-pane windows and doors
- DveleIQ intelligent home system with integrated sensors
- High performance MERV 13 air filtration and water purification systems
- ERV energy recovery and air circulation system
- High end custom finishes, mill work and cabinets, fixtures and appliances
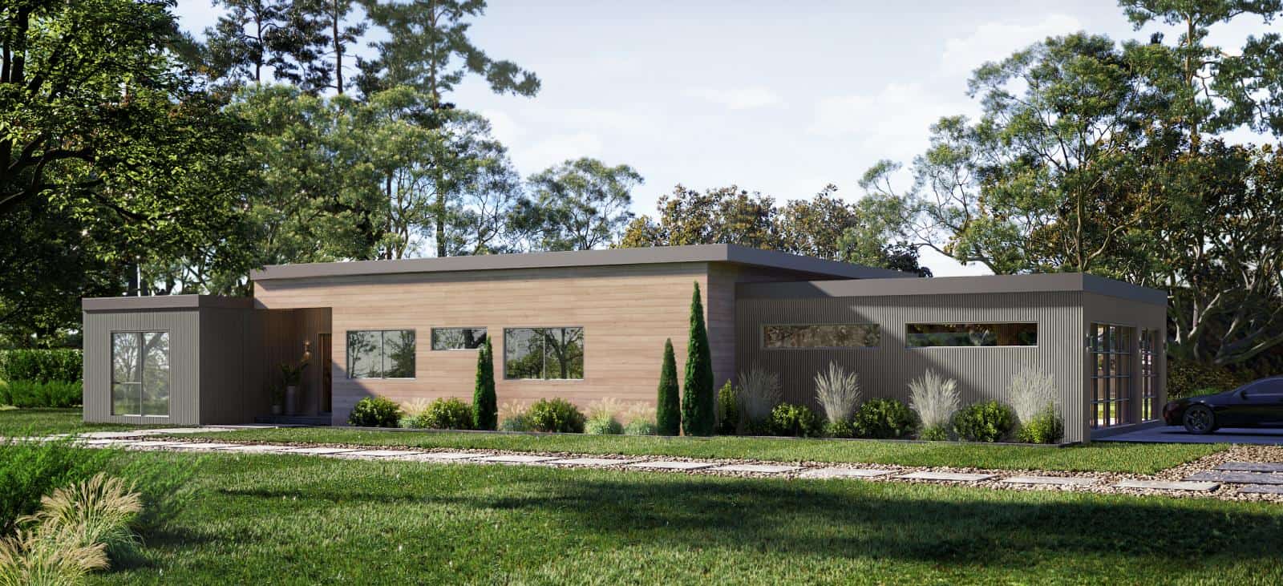
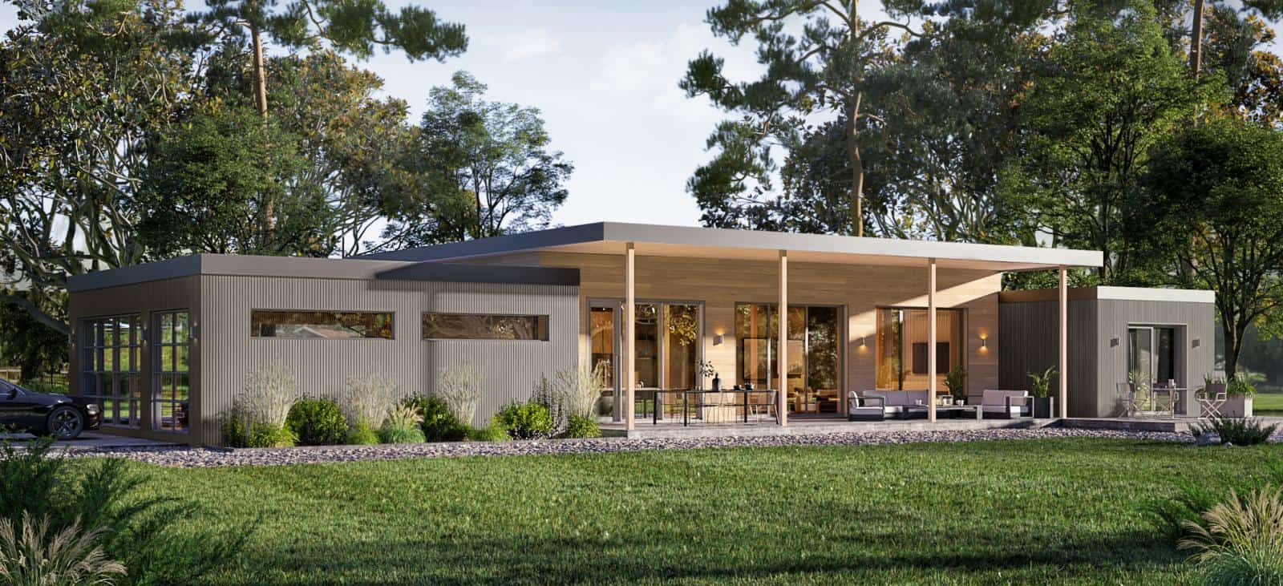
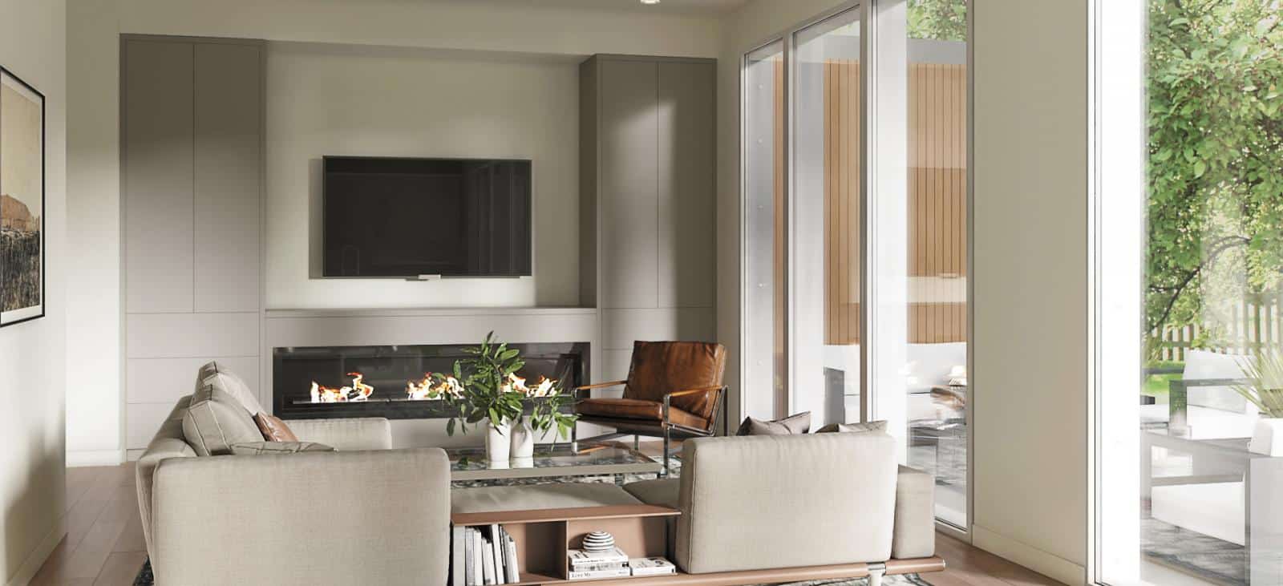
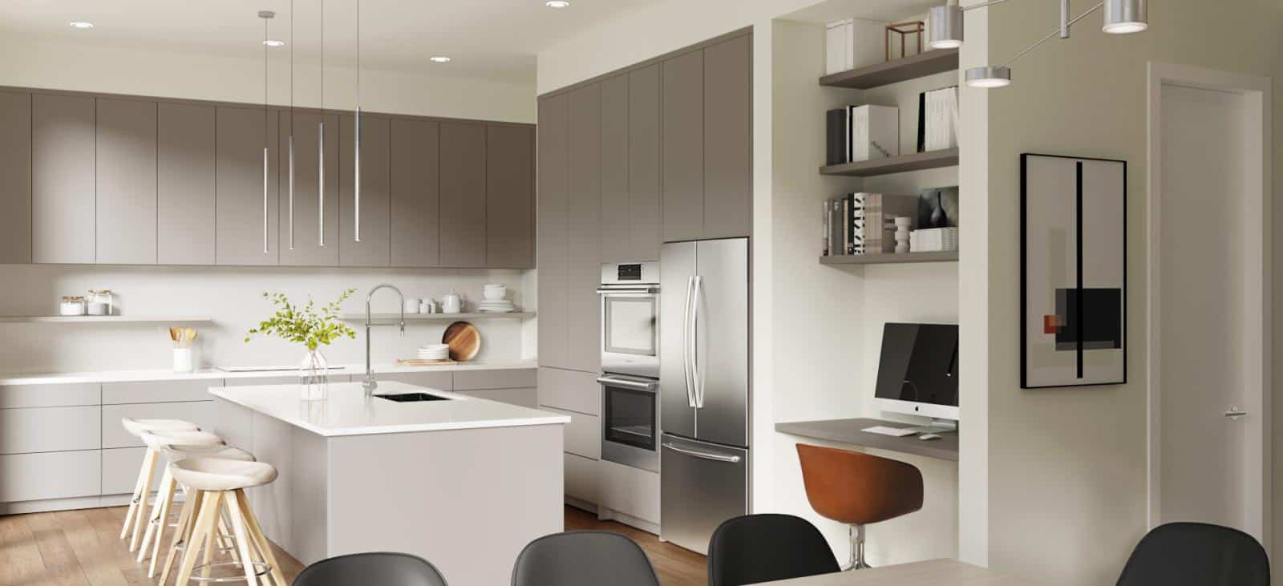
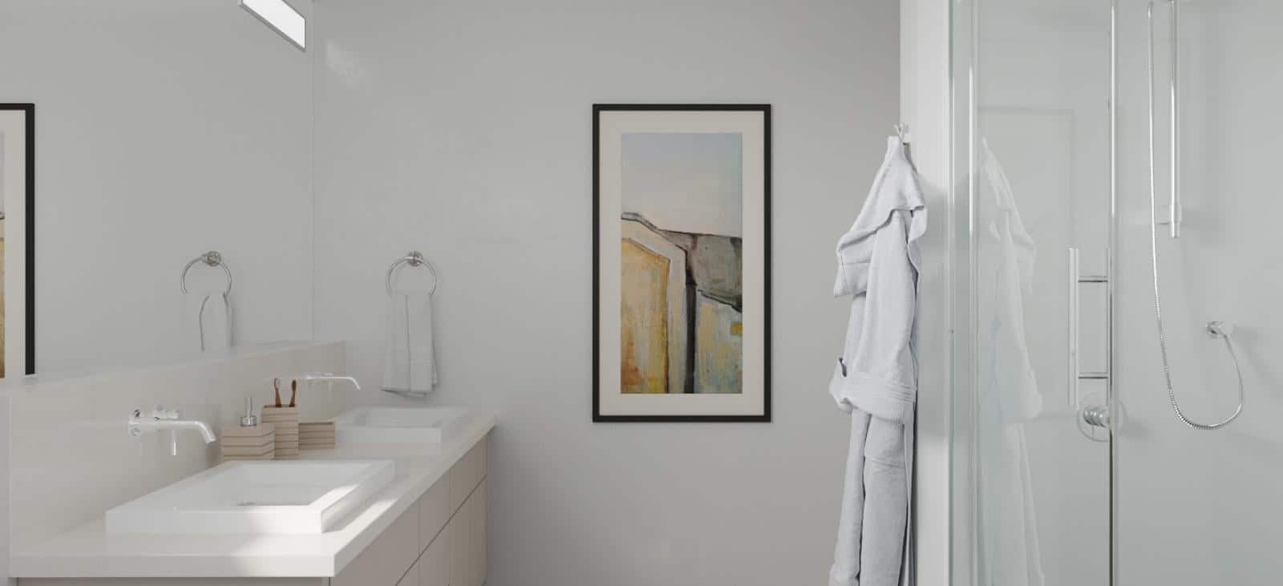
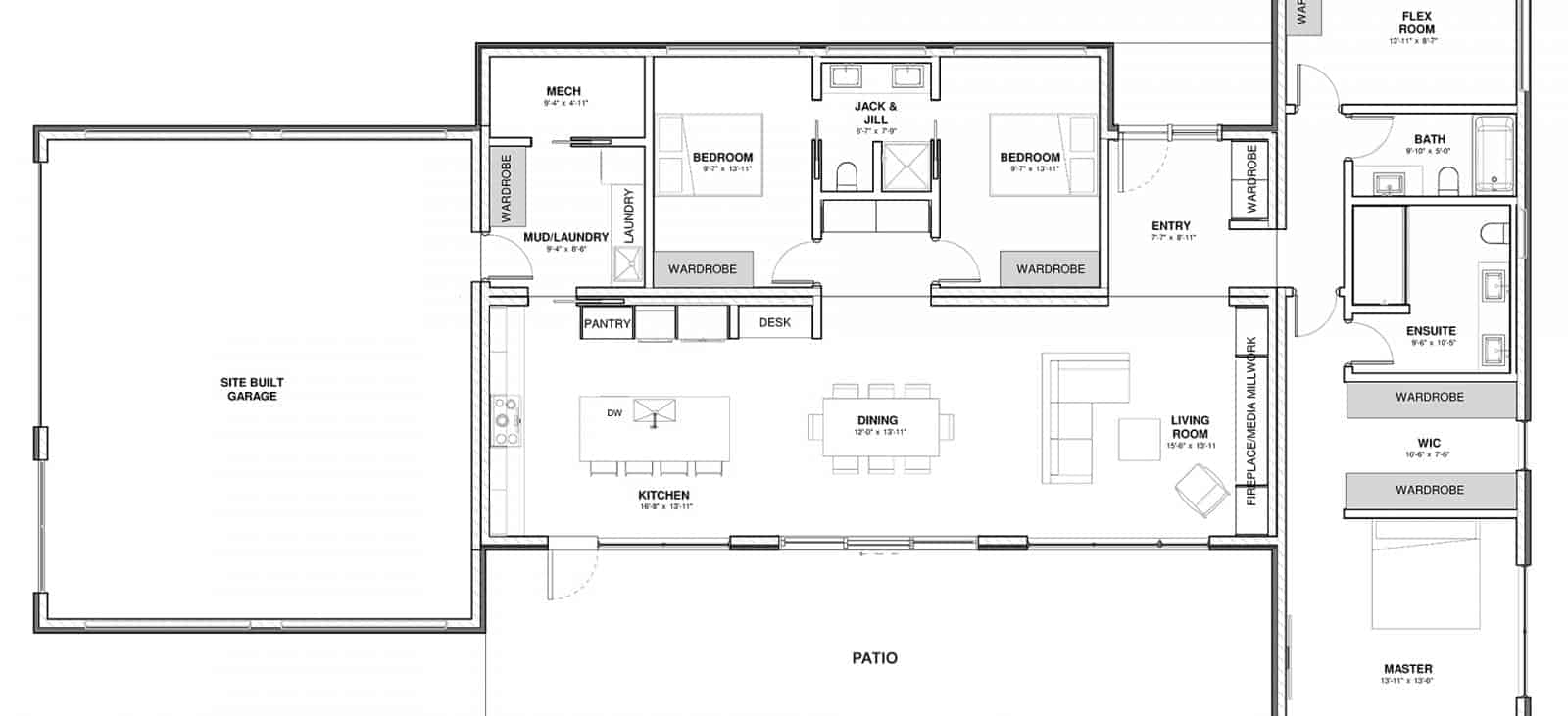
Build Details
| Foundation: | Foundation Wall & Footings |
| Roofing: | Metal |
| Framing: | wood & Steel Chassis |
| Shealthing: | |
| Construction Notes: | |
Insulation
| Ceiling: (R | Type) | R-28 Polyurethane Spray Foam |
| Wall: (R | Type) | R-28 Polyurethane Spray Foam |
| Ceiling: (R | Type) | R-44 Polyurethane Spray Foam |
Finishes
| Siding: | Multiple Options |
| Windows: | Low-E dual pane R-20 |
| Entry Doors: | |
| Sliding / Terrace Doors: | |
| Walls: | Gypsum drywall |
| Floors: | Hardwood |
| Interior Finish Notes: |
Dvele Royal Palms Package Includes
Appliances
| Range: | |
| Cooktop: | |
| Microwave: | |
| Oven: | |
| Kitchen Hood: | |
| Refrigerator: | |
| Dishwasher: | |
| Washer / Dryer: |
Kitchen
| Countertops: | |
| Kitchen Cabinets: | |
| Kitchen Sink: | |
| Kitchen Faucet: |
Bath
| Bath Sink: | |
| Bath Faucet: | |
| Toilet: | |
| Bath Tub: |
Mechanicals
| Water Heater: | |
| HVAC Heating: | |
| HVAC Cooling: | |
| Ventilation System: | |
| Solar Panels: | |
| Alt Energy System: | |
| Green Home Features: |
Green Home Features
| Green Home Features: | |
| Alt Energy System: | |
| Solar Panels: |
Contact Dvele
