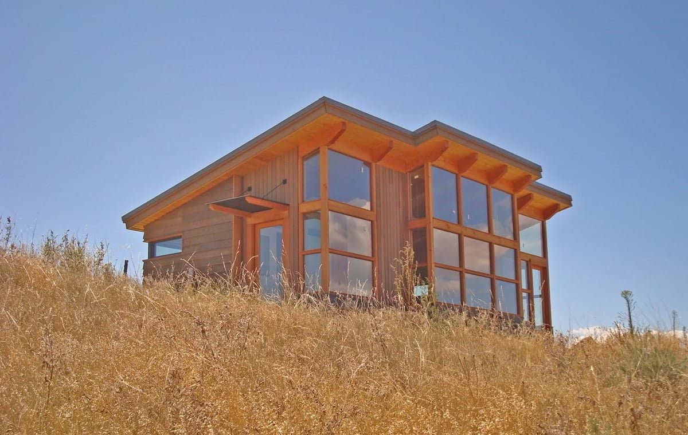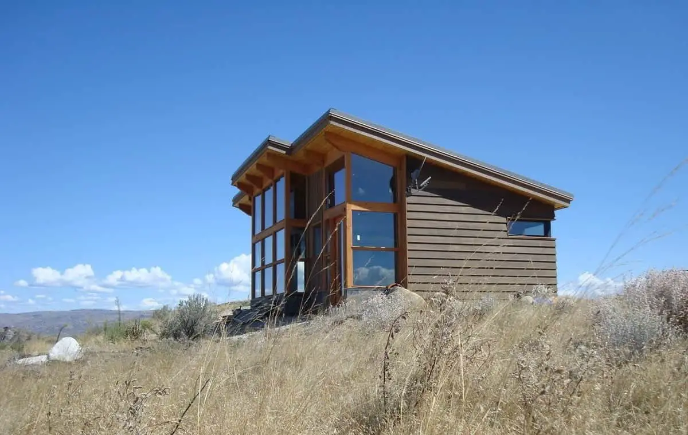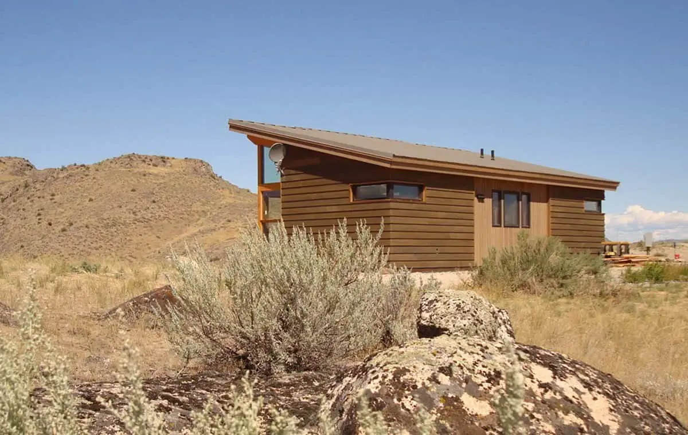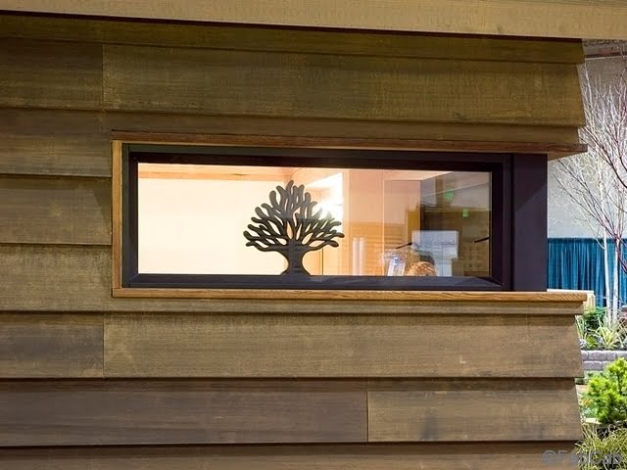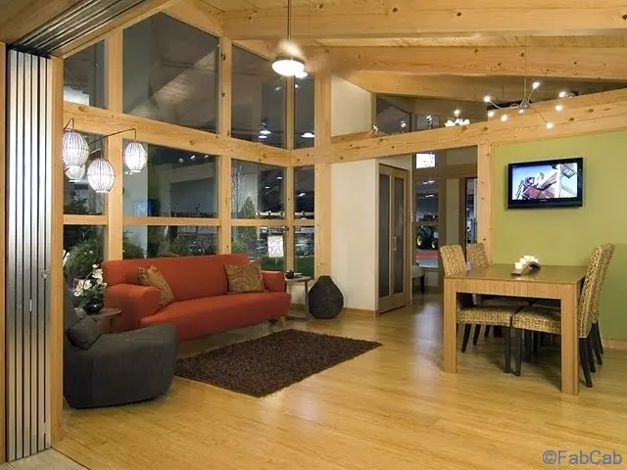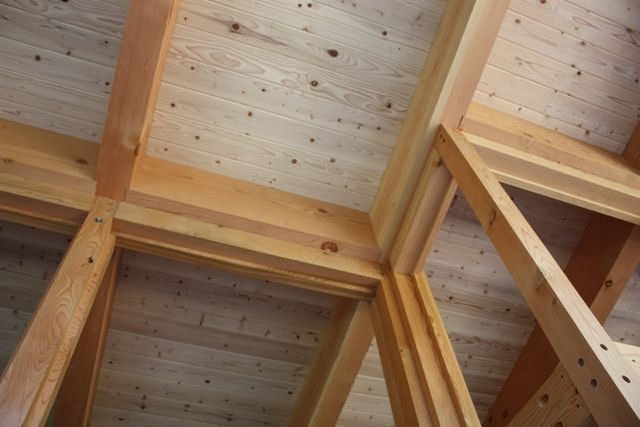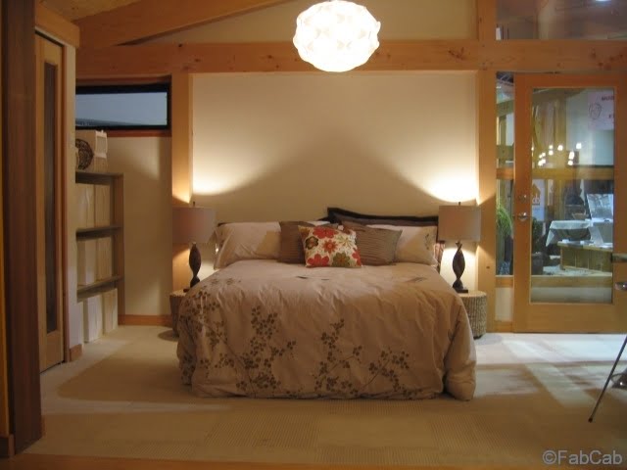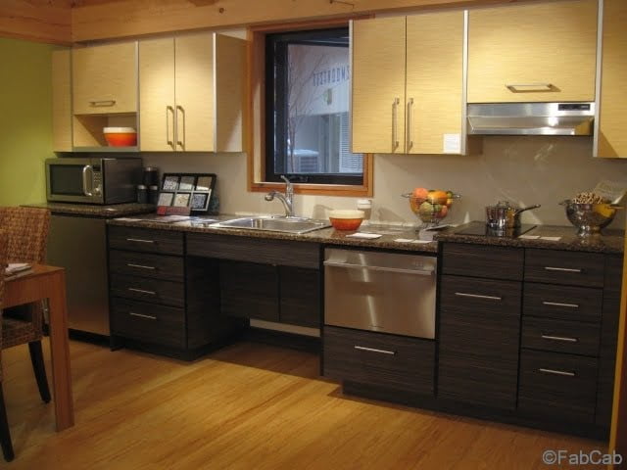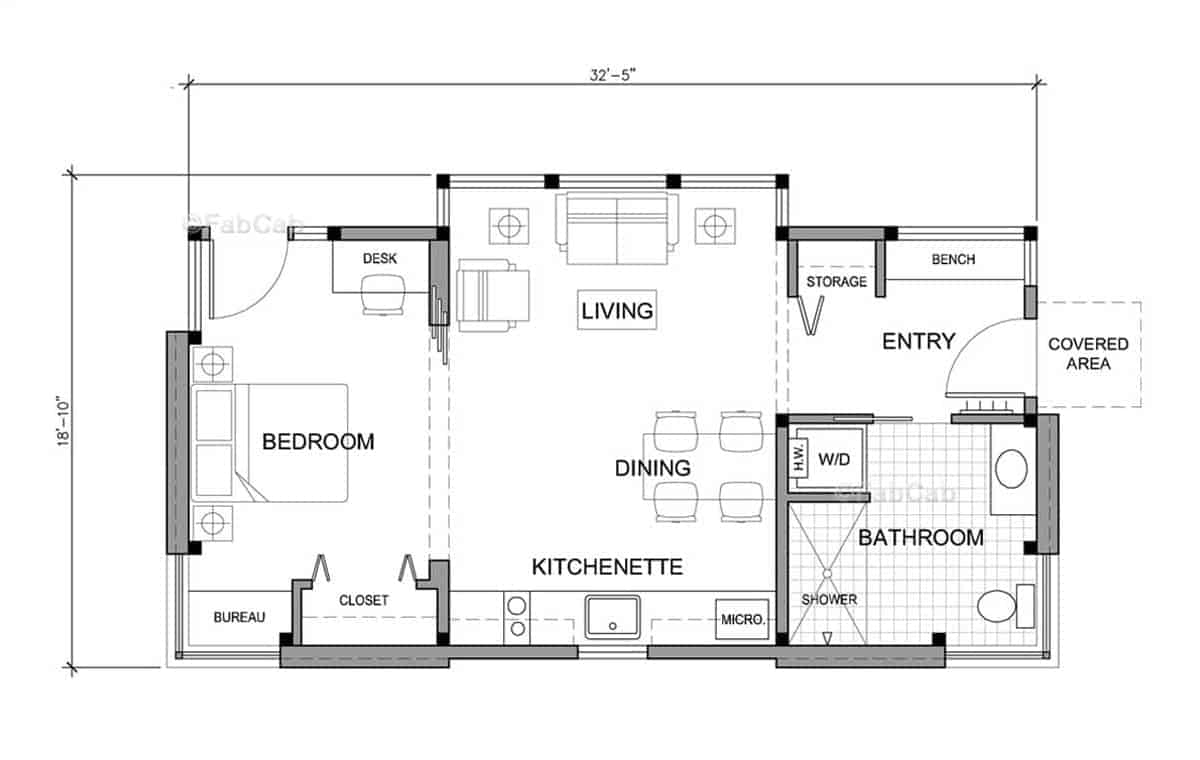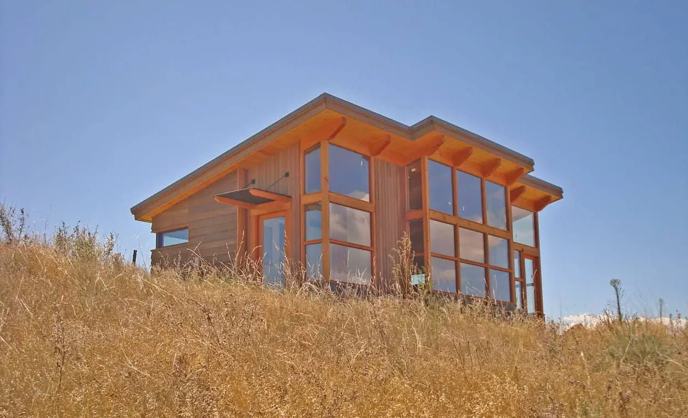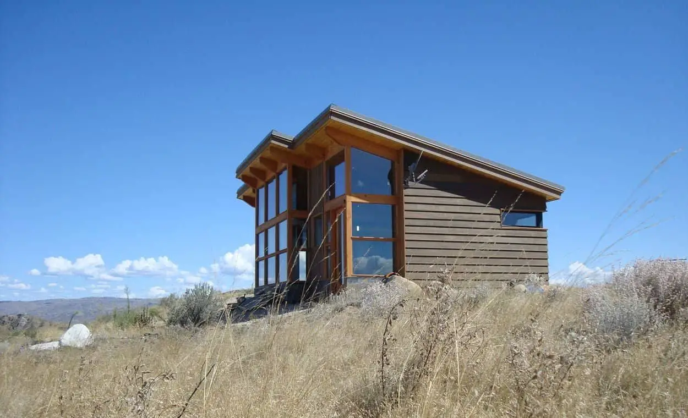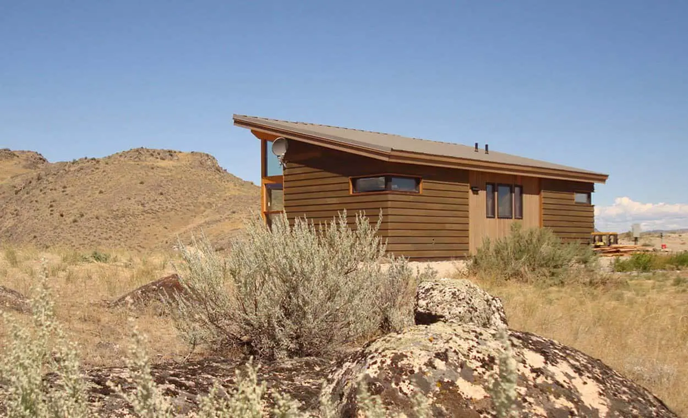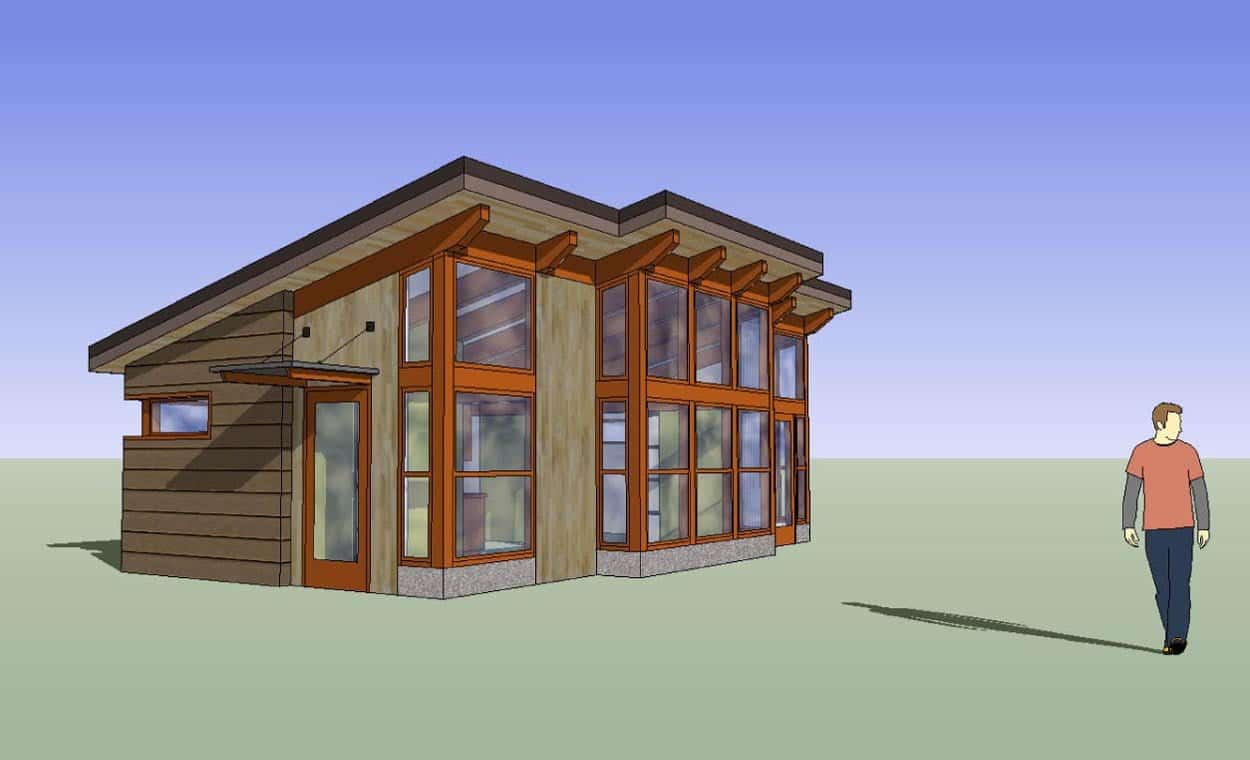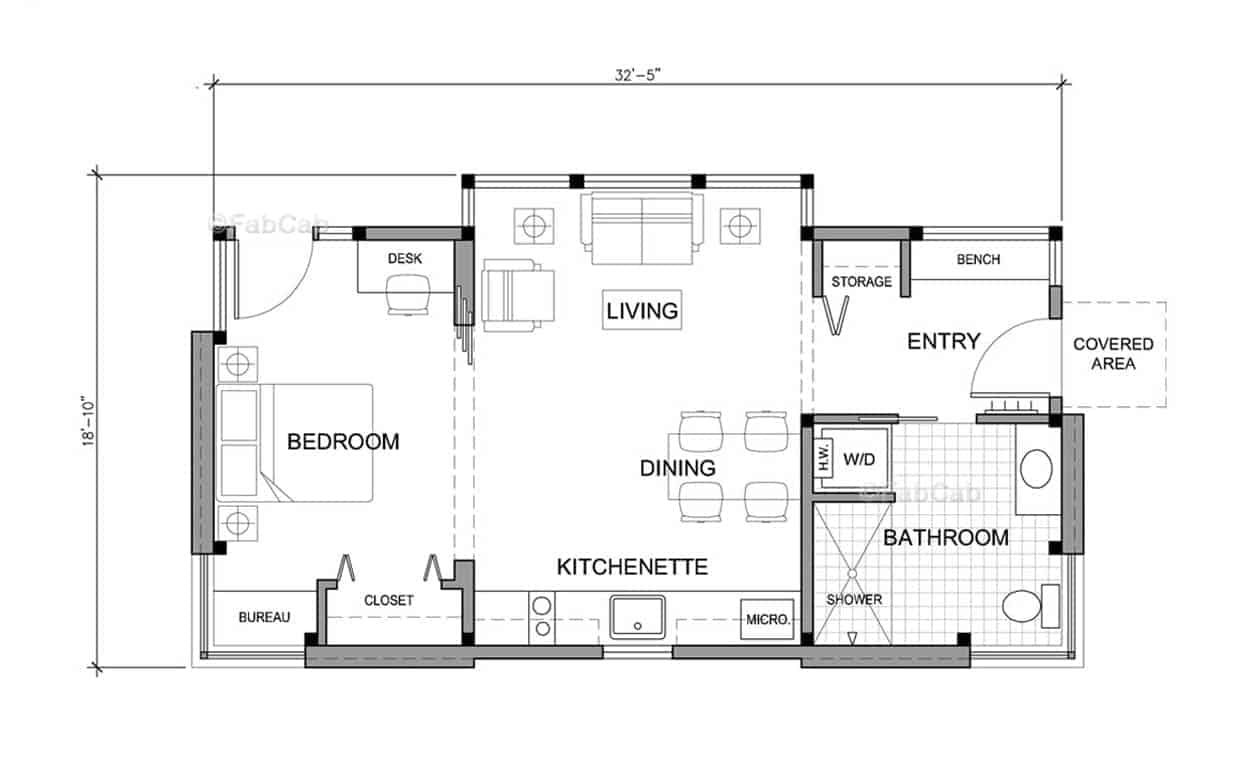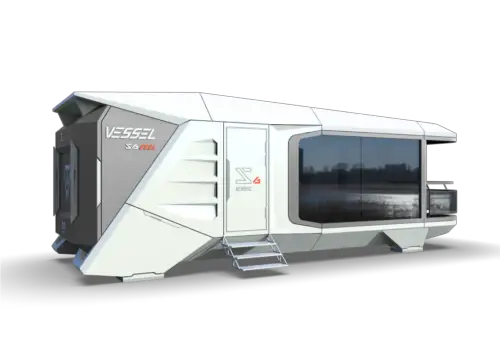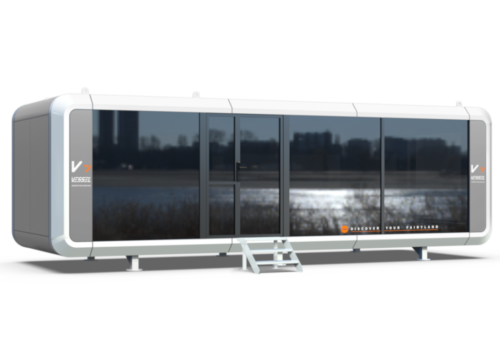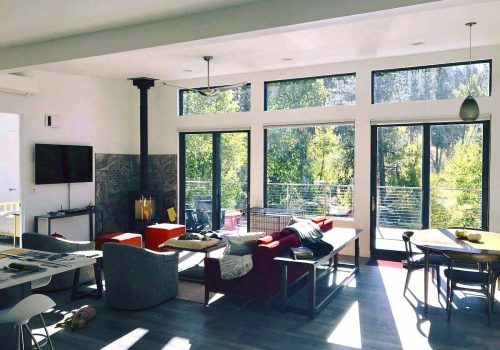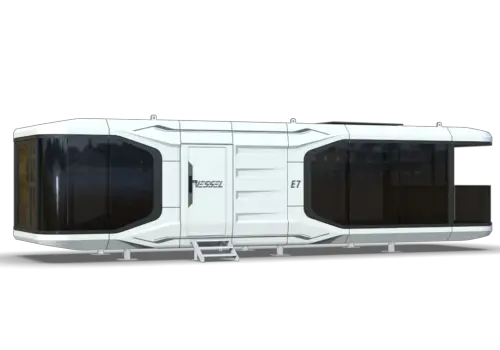FabCab 550M is an open, high ceiling, spacious 550 square foot home that serves as a small vacation home or accessory dwelling unt . Designed with a prominent, widow filled main wall, the home offers abundant natural light and unobstructed views. Ceiling heights reach 14 feet thanks to a sloped ceiling design with exposed beams. The unit offers an open livingroom / diningroom / kitchen main room with a sliding door exclosed master bedroom and an open, modern bath with walk-in shower.
FabCab TimberCab 550 Features
Pre-cut Douglas Fir timber frame
Single level, high ceiling, shed roof design
Large spans of floor to ceiling glass in living space
Open floor plan with common living, dining room and kitchenette space
Excellent natural light and views
Bedroom with separate outside access
Entry Mudroom with bench and storage closet
Laundry closet in bathroom
FabCab 550M prefab home model FabCab 550M exterior side FabCab 550M exterior rear FabCab 550M siding detail FabCab 550M interior FabCab 550M ceiling FabCab 550M bedrom FabCab 550M kitchen Fabcab 550M plans
550M FabCab 550M exterior side FabCab 550M exterior rear FabCab 550M siding detail FabCab 550M ceiling FabCab 550M interior FabCab 550M kitchen FabCab 550M bedrom 550M rendering Fabcab 550M plans
FabCab TimberCab 550 (S) Room Summary (ft.in)
First Floor
Public Living Space
Private Living Space
Bathrooms
Utility Space
Outdoor Space
Second Floor
Bedrooms
Bathrooms
Additional Rooms
Build Details
Foundation:
Multiple Options
Roofing:
Metal
Framing:
SIPs & Timber Beam
Shealthing:
SIPs
Construction Notes:
Rainscreen style wall construction, Douglass Fir timber frame, and tongue and groove ceiling finish
Insulation
Ceiling: (R | Type)
R-24 SIP
Wall: (R | Type)
R-24 SIP
Ceiling: (R | Type)
R-40 SIP
Finishes
Siding:
Cedar T&G
Windows:
Argon filled double pain low-E - Douglas Fir frames, aluminum clad exterior
Entry Doors:
Sliding / Terrace Doors:
Walls:
Gypsum drywall
Floors:
Bamboo
Interior Finish Notes:
FabCab TimberCab 550 Package Includes
Appliances
Range:
Cooktop:
30" Electrical Induction (gas optional)
Microwave:
Electronic touch microwave range
Oven:
Stainless steel wall convection oven
Kitchen Hood:
Refrigerator:
Under counter with freezer 4.1 cu ft
Dishwasher:
Stainless steel dishwasher drawer
Washer / Dryer:
Energy star stackable, ventless dryer
Kitchen
Countertops:
Choice of solid-surface: Paperstone, Caesarstone, Icestone, Squak Mountain
Kitchen Cabinets:
Certified sustainable construction in a variety of styles
Kitchen Sink:
Stainless steel under-mount
Kitchen Faucet:
Brushed nickel finish w/ retractable faucet head
Bath
Bath Sink:
17" x 14" under-mount
Bath Faucet:
Polished chrome low-flow
Toilet:
Low-consumption toilet
Bath Tub:
Mechanicals
Water Heater:
not included
HVAC Heating:
not included
HVAC Cooling:
not included
Ventilation System:
Solar Panels:
Alt Energy System:
Green Home Features:
Green Home Features
Green Home Features:
Alt Energy System:
Solar Panels:
