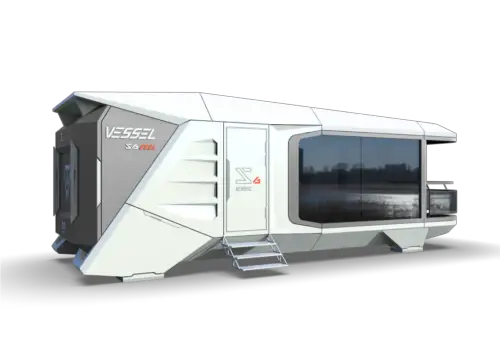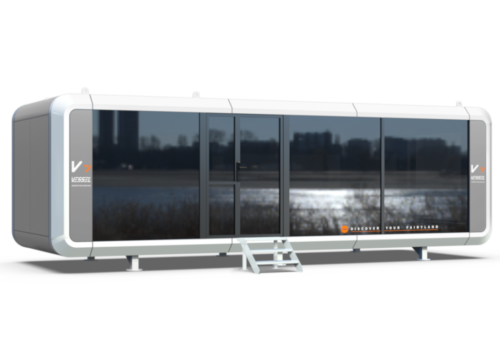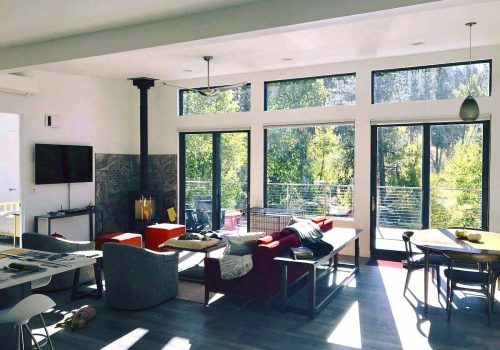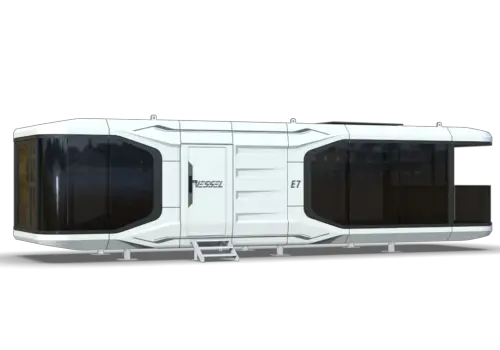GO Home / 1500 SF
GO Home 1500 SF Prefab Home
The 1,500 square foot GO Home by GO Logic is a two story, three bedroom, two bathroom prefabricated home that offers exceptionally high levels of energy efficiency and modern open concept living spaces. The home exterior offers a simple modern barn style with a large L-shape entry porch and is topped with a standing seam metal roof.
The interior of the home opens to a large foyer with separate mud room and half bath. The floors of the main level are finished with polished concrete and the floors on the second level with wood or natural linoleum. Four over-sized triple pane windows provide natural light and passive heating to the home. The first level features an open design with kitchen, dining and living rooms arranged in a free-flowing L-shaped space.
A corner return flight staircase leads to three second level bedrooms, a full bathroom and a laundry closet.
The GO Home prefab home model incorporates best-practice Passive House and green building technologies (as all GO Logic homes) making it extremely energy efficiency and capable of Platinum USGB LEED certification.
GO Home 1500 SF Features
- Near-Zero-Energy design with extremely high energy efficiency
- Green building and energy efficiency standards in line with LEED Platinum Certification
- US Green Building Council, Residential Project of the Year Award, 2012
- Treehugger, Best of Green, 2012
- EcoHome Grand Award, 2011
- LEED Project of the Year, 2011
- 80 – 90% improved energy efficiency compared to code-compliant construction
- Air tight building envelope with central ventilation and heat recovery system
- German ultra-high quality triple pane windows
- Large entry L-shaped porch
- Entry foyer, mudroom and half bath
- Kitchen pantry
- Three second floor bedrooms, full bathroom and laundry closet
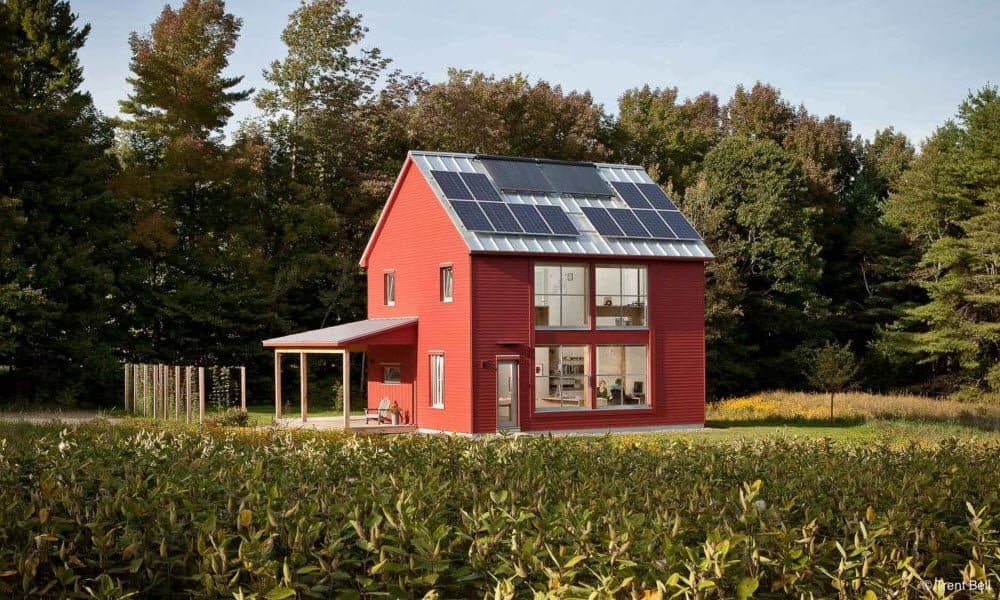
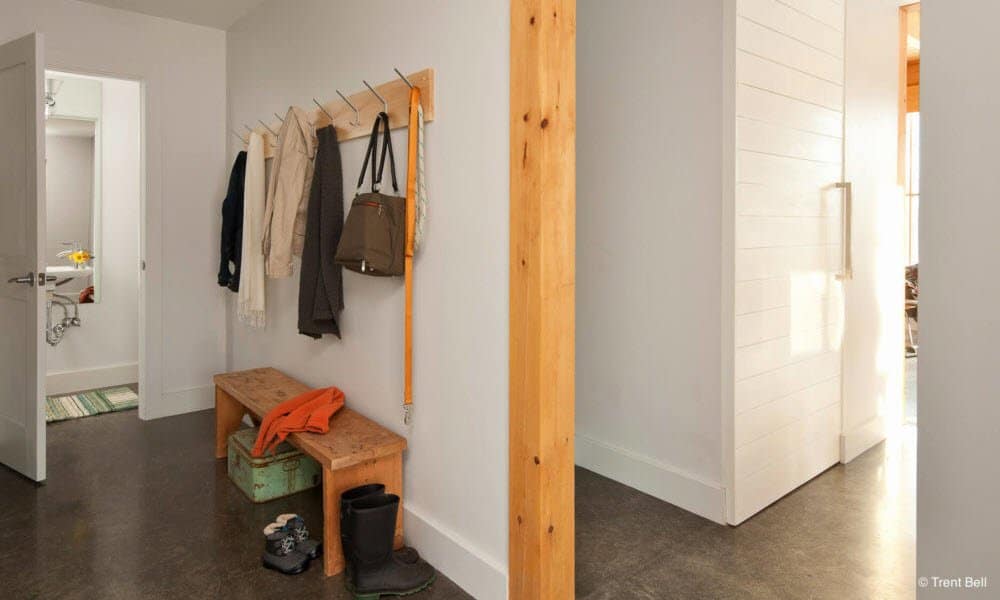
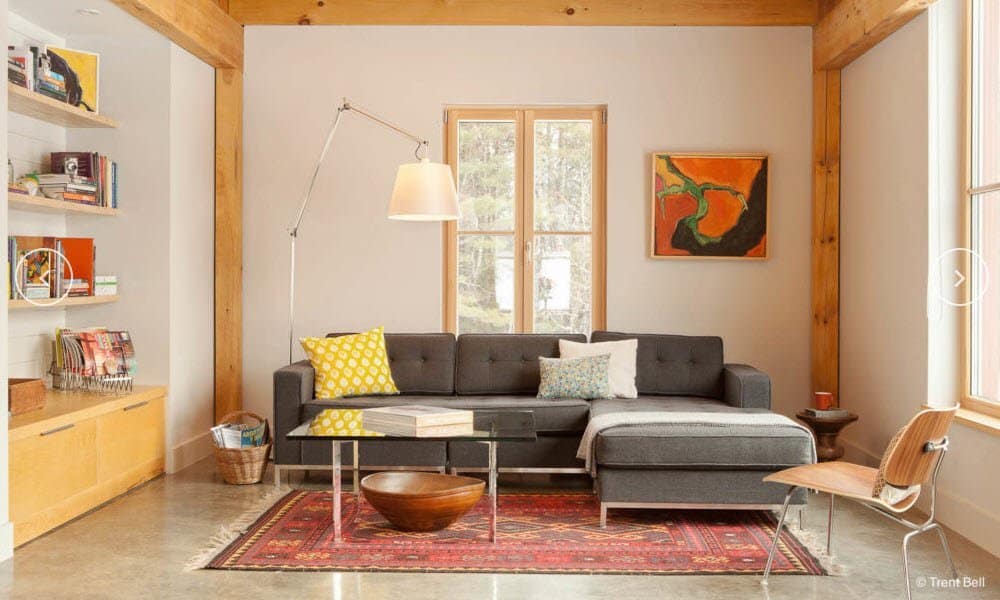
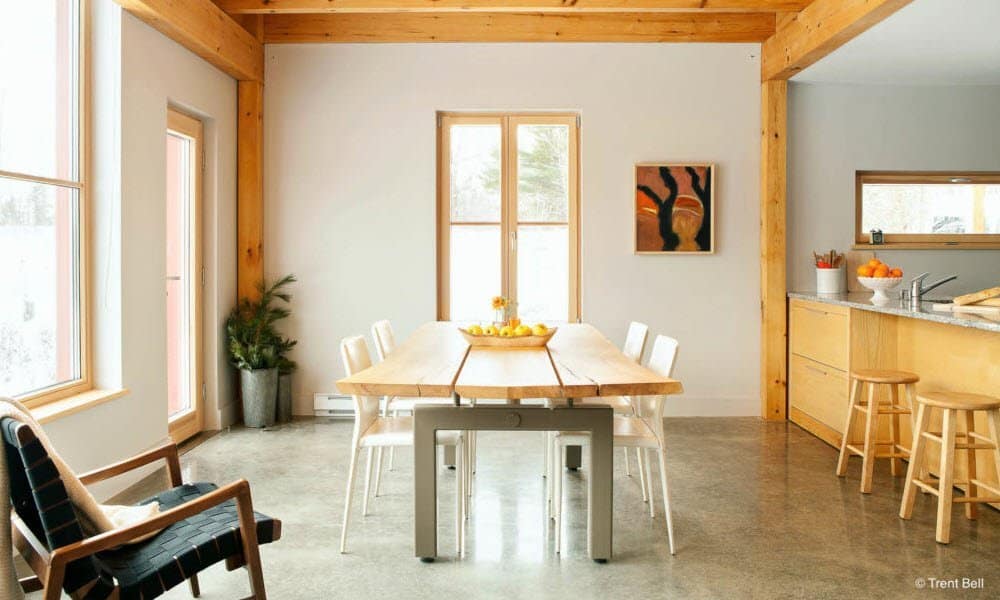
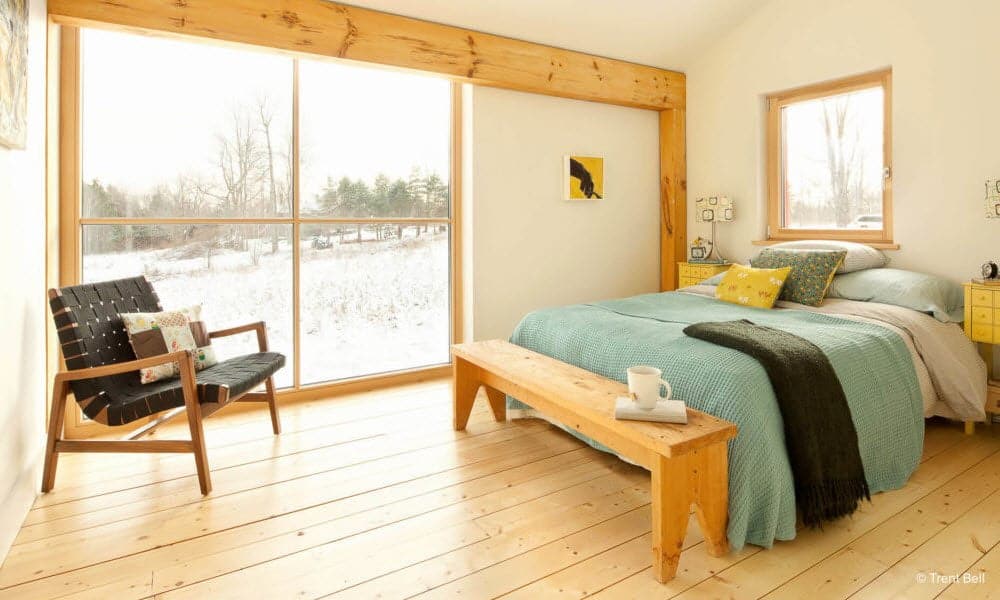
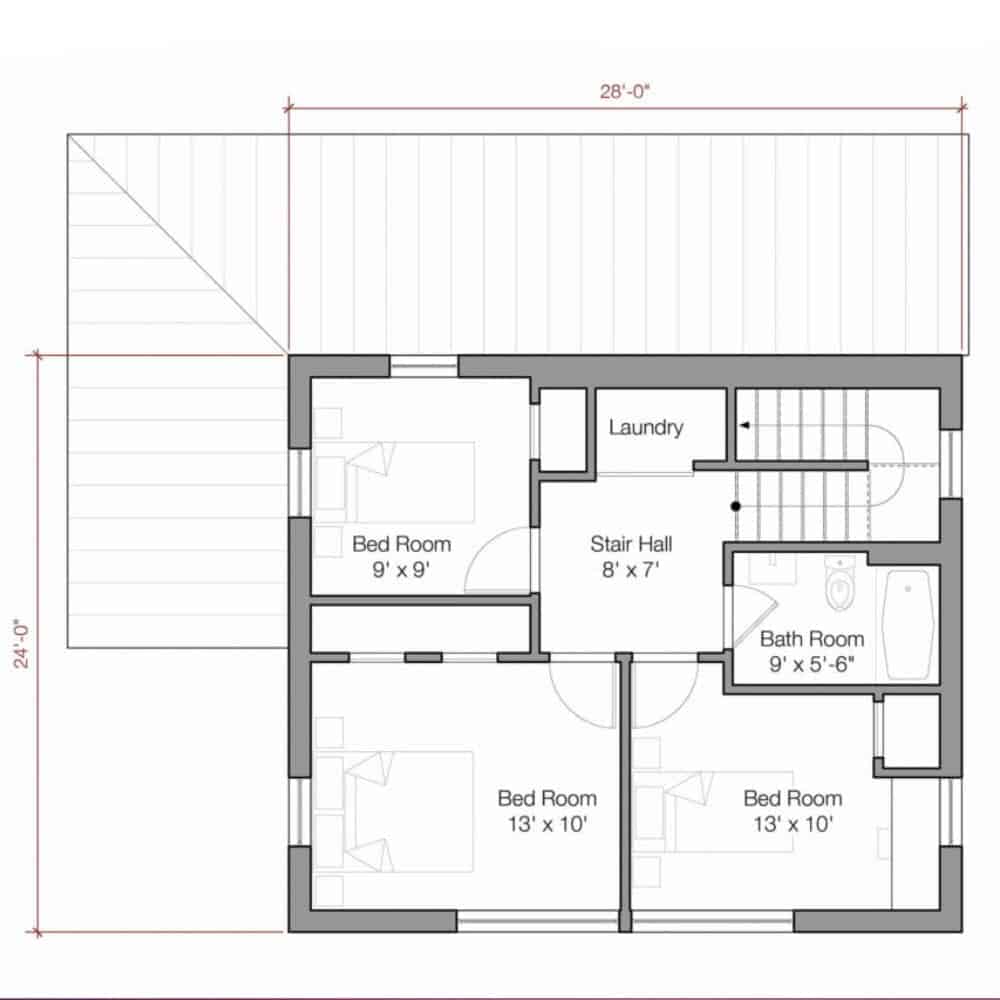
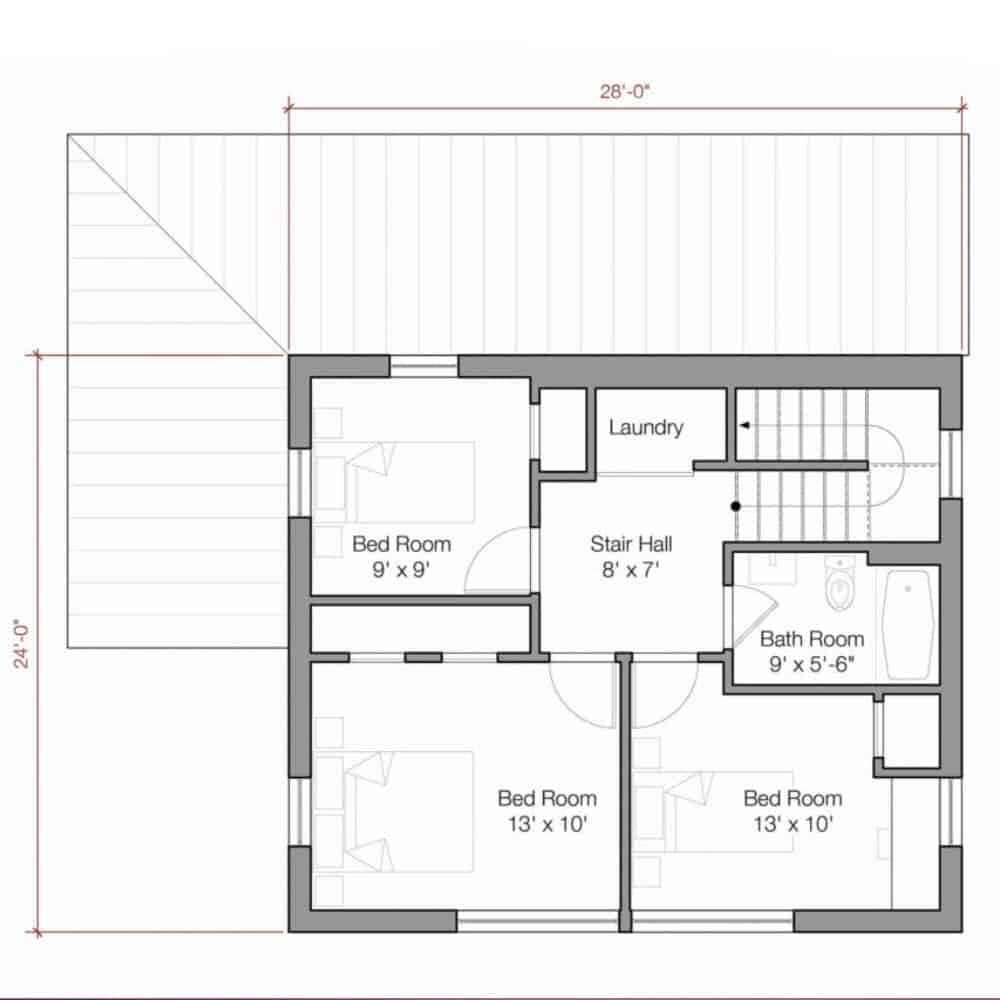
Go Home 1500 sq ft by Go Logic Room Summary (ft.in)
First Floor
Public Living Space
Living (13 x 16)Dining (10 x 13)
Kitchen (9 x 13)
Pantry (3 x 6)
Private Living Space
Bathrooms
1/2 Bath (3 x 7)Utility Space
Foyer (7 x 8)Mudroom (5 x 8)
Outdoor Space
Entry Porch (20 x 8)Second Floor
Bedrooms
Master Bedroom (10 x 13)Bedroom (10 x 13)
Bedroom (9 x 9)
Bathrooms
Full Bath (5.5 x 9)Additional Rooms
Hall (8 x 7)Laundry (5 x 3)
Build Details
| Foundation: | Concrete Slab |
| Roofing: | |
| Framing: | |
| Shealthing: | |
| Construction Notes: | Passive House construction. Air sealed structure using ZIP sheathing system. Ventilation system with heat recovery system. |
| Super Insulated structure with R80 ceiling, R50 walls, R35 foundation. |
Insulation
| Ceiling: (R | Type) | R-50 EPS SIPS + Cellulose |
| Wall: (R | Type) | R-50 EPS SIPS + Cellulose |
| Ceiling: (R | Type) | R-80 Cellulose |
Finishes
| Siding: | |
| Windows: | German triple-glazed by Kneer Sud Fenstern und Turen |
| Entry Doors: | Kneer Sud Fenstern und Turen |
| Sliding / Terrace Doors: | |
| Walls: | Gypsum drywall |
| Floors: | Concrete |
| Interior Finish Notes: | Low-emission finishes; zero-VOC paint, formaldehyde-free cabinets and plywood. |
GO Home 1500 SF Package Includes
Appliances
| Range: | |
| Cooktop: | |
| Microwave: | |
| Oven: | |
| Kitchen Hood: | |
| Refrigerator: | |
| Dishwasher: | |
| Washer / Dryer: |
Kitchen
| Countertops: | Formica and butcher block countertops |
| Kitchen Cabinets: | Ikea |
| Kitchen Sink: | |
| Kitchen Faucet: |
Bath
| Bath Sink: | |
| Bath Faucet: | water-conserving |
| Toilet: | water-conserving |
| Bath Tub: |
Mechanicals
| Water Heater: | |
| HVAC Heating: | Electric baseboard or ductless mini split heat pump system |
| HVAC Cooling: | |
| Ventilation System: | Heat recovery ventilation system |
| Solar Panels: | optional |
| Alt Energy System: | Heat recovery ventilation system |
| Green Home Features: | Heat recovery ventilation system, super-insulated shell, German triple-glazed windows and doors, water-conserving fixtures, Zip Systems air-tight shell construction. |
Green Home Features
| Green Home Features: | Heat recovery ventilation system, super-insulated shell, German triple-glazed windows and doors, water-conserving fixtures, Zip Systems air-tight shell construction. |
| Alt Energy System: | Heat recovery ventilation system |
| Solar Panels: | optional |
