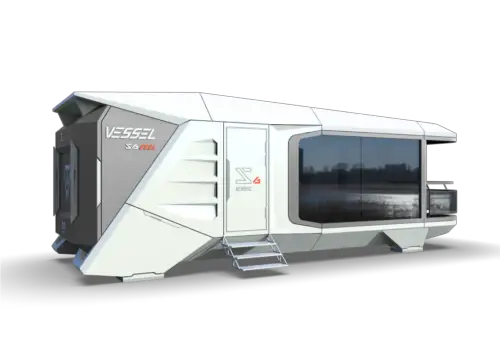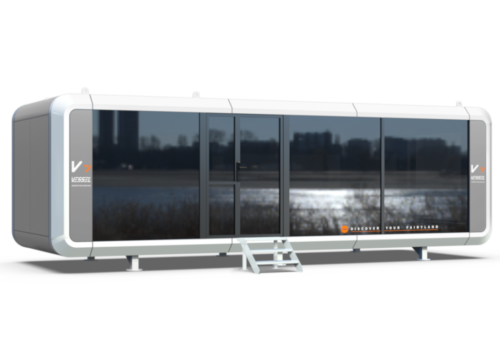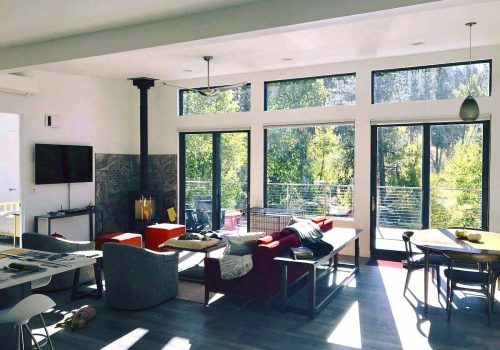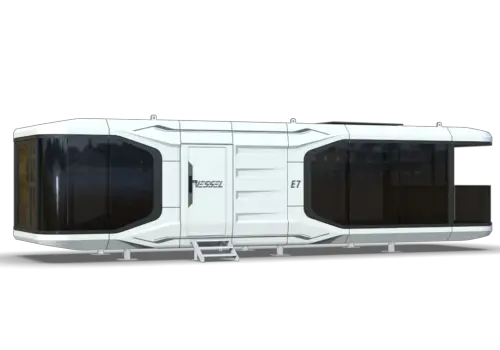Hygge Supply / Home Models
Hygge Supply Home Models Prefab Home
Hygge Supply, whose name is derived from the Danish word “hyggelig” meaning “cozy” or “comfortable”, aims to create warm, inviting, comfortable professionally-designed modern modular home kit packages. Home kit packages are purchased from Hygge Supply and site-assembled and finished by local contractors.
Home are designed to be energy-efficient, environmentally friendly and use sustainable, responsibly-sourced materials including Thermory decking and Cara Green counters. Homes are constructed using steel framing and powder-coated finished metal structural insulated panels (SIPs). Luxury features such as floor-to-ceiling Marvin windows, custom cabinets, solid surface counters and in-floor hydronic radiant floor heating are standard with every home package.
The Hygge Supply Home series offers a variety of floor plans from a 363 square foot studio mini home to a 1,800 square foot, three bedroom model. Home packages add-ons include garage units, breezeway connectors and additional living or bedroom units that can easily be added to individualize standard home packages. Pricing includes the entire home kit of parts including framing, wall-panels, windows, doors, exterior and interior finishes, tile and wood flooring, custom cabinets and kitchen island, appliances, plumbing fixtures, sinks and soaking tub, electrical wiring and lighting fixtures and HVAC and mechanicals.
Hygge Supply Home Models Features
- Danish inspired functional, simple design
- High-style and high-quality materials and finishes
- Kit of Parts home packages
- Easy and fast home construction
- Eco-friendly process and materials
- Zero-VOC powder coat finishes
- High-efficiency SIPs design
- High-quality and high efficiency windows and doors
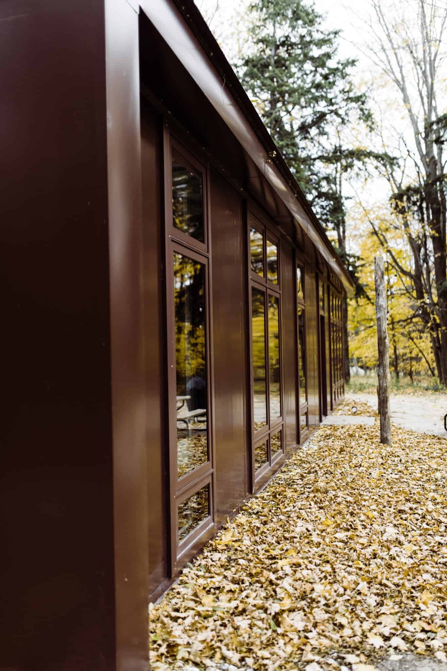
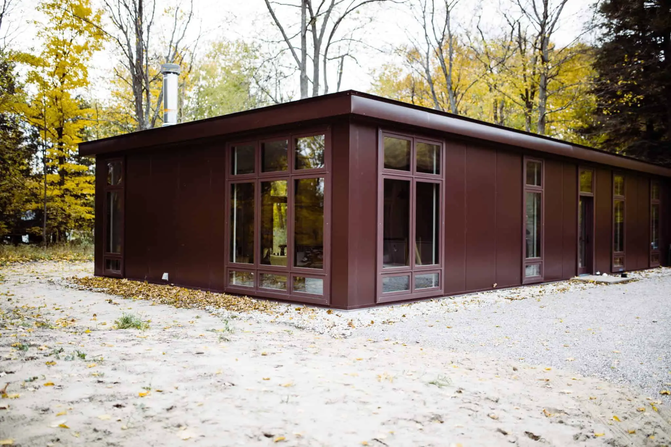
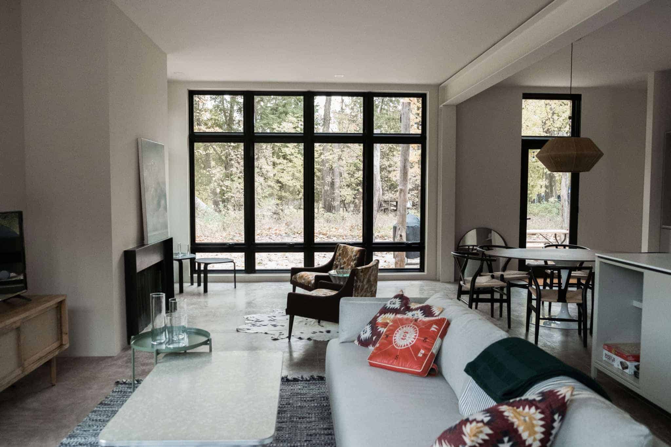
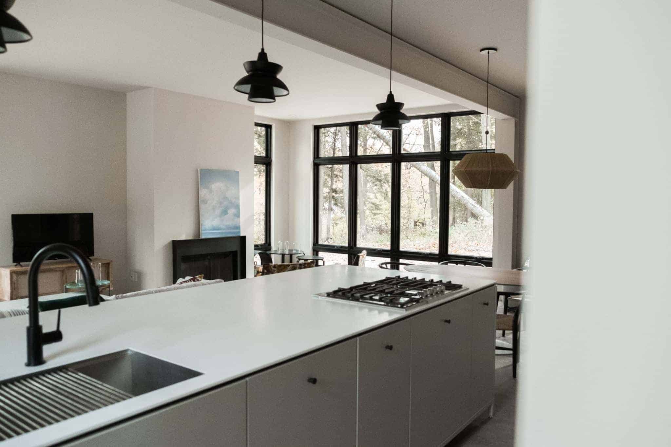
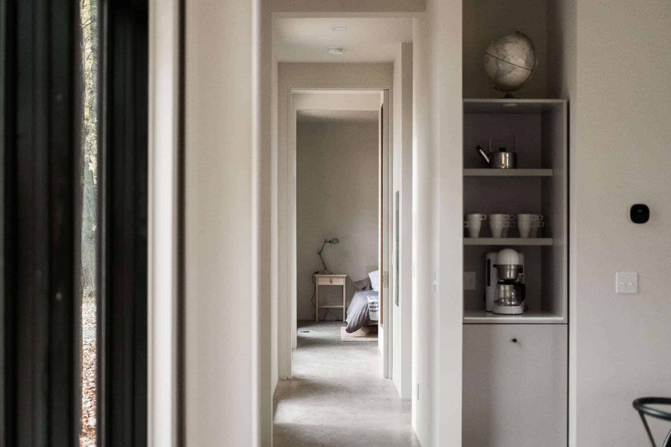
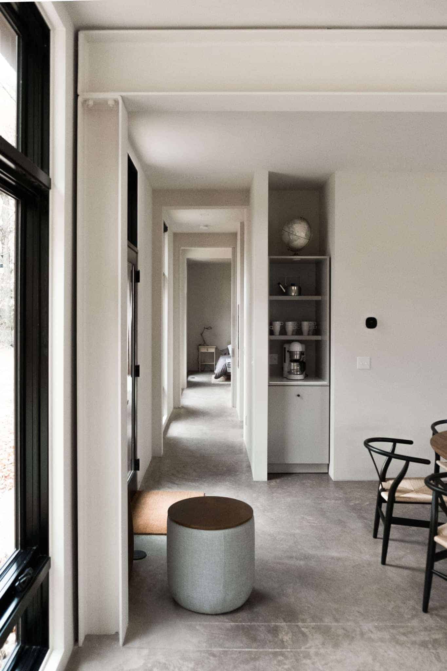
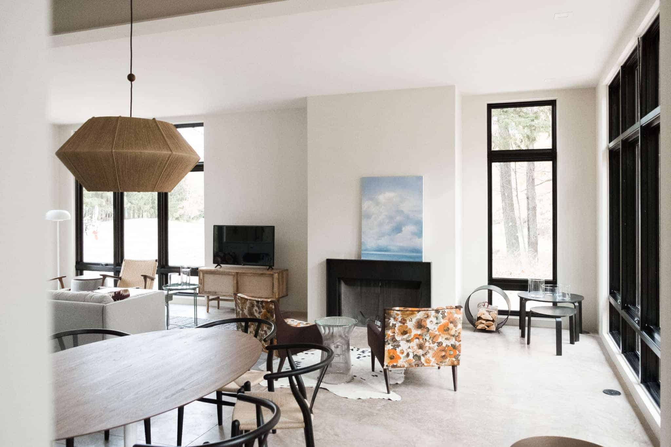
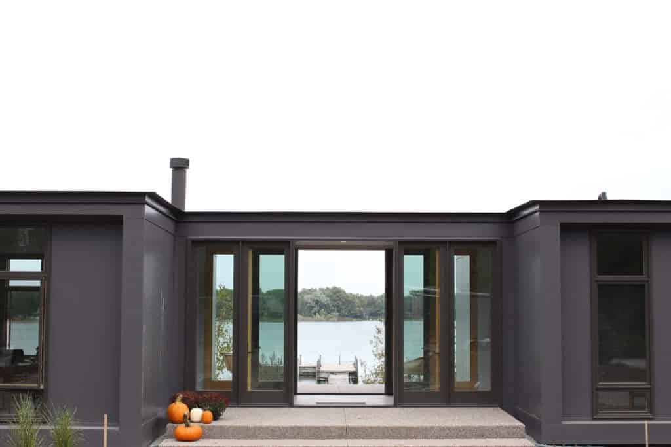
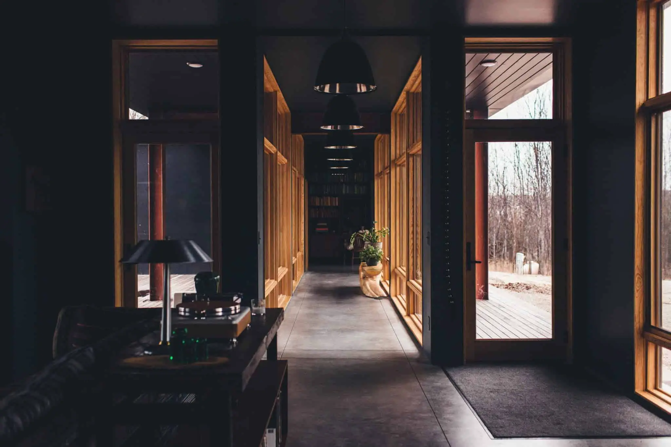
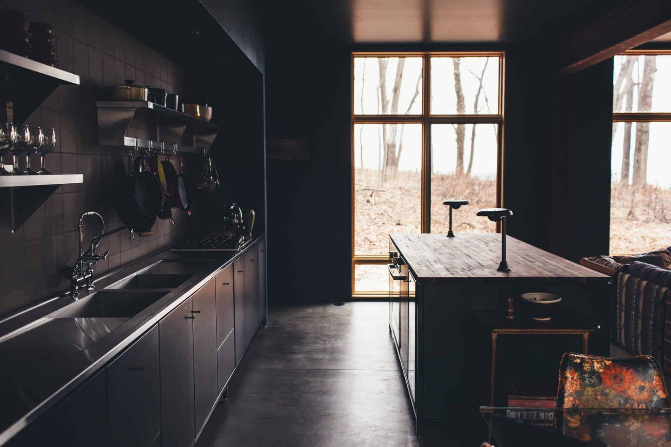
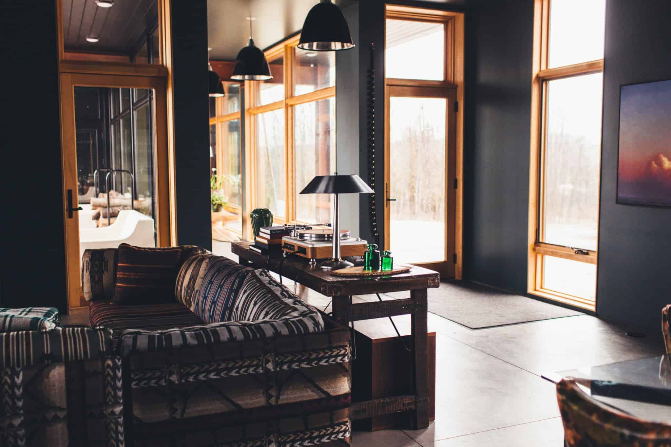
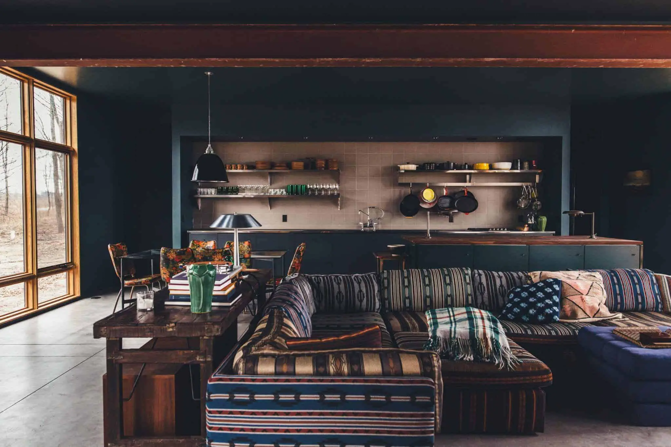
Hygge Supply Homes Room Summary (ft.in)
First Floor
Public Living Space
Private Living Space
Bathrooms
Utility Space
Outdoor Space
Second Floor
Bedrooms
Bathrooms
Additional Rooms
Build Details
| Foundation: | Multiple Options |
| Roofing: | EPDM membrane |
| Framing: | Steel |
| Shealthing: | SIPs |
| Construction Notes: | |
| Modular components shipped as a kit of parts to be assembled on site. |
Insulation
| Ceiling: (R | Type) | R-50 polystyrene |
| Wall: (R | Type) | R-50 polystyrene |
| Ceiling: (R | Type) | R-50 polystyrene |
Finishes
| Siding: | Metal clad SIPs |
| Windows: | Sierra Pacific H3 Series Casement Windows |
| Entry Doors: | Sierra Pacific Energy Saver doors |
| Sliding / Terrace Doors: | |
| Walls: | Gypsum drywall |
| Floors: | Concrete or Thermony wood flooring |
| Interior Finish Notes: | Slab on grad foundation homes designed for concrete floors, to be placed on-site. Pier foundation homes come with Thermory wood floors. |
Hygge Supply Home Models Package Includes
Appliances
| Range: | |
| Cooktop: | 30” Bosch cooktop |
| Microwave: | |
| Oven: | 24” Bosch single wall oven |
| Kitchen Hood: | 30” Bosch Downdraft |
| Refrigerator: | 24” Bosch custom panel |
| Dishwasher: | 24” Fisher & Paykel dishdrawer |
| Washer / Dryer: | Maytag Front Loading Washer and Electric Dryer or Bosch Stackable |
Kitchen
| Countertops: | Cara Green solid surface or John Boos butcher block |
| Kitchen Cabinets: | Hygge Supply custom cabinets |
| Kitchen Sink: | TopZero Stainless Steel Rome |
| Kitchen Faucet: | Delta Trinsic |
Bath
| Bath Sink: | Kohler Verticyl undermount |
| Bath Faucet: | Delta Trinsic |
| Toilet: | |
| Bath Tub: |
Mechanicals
| Water Heater: | |
| HVAC Heating: | Radiant floor heating system |
| HVAC Cooling: | |
| Ventilation System: | Broan Heat Recovery Ventilation (HRV) |
| Solar Panels: | |
| Alt Energy System: | |
| Green Home Features: |
Green Home Features
| Green Home Features: | |
| Alt Energy System: | |
| Solar Panels: |
