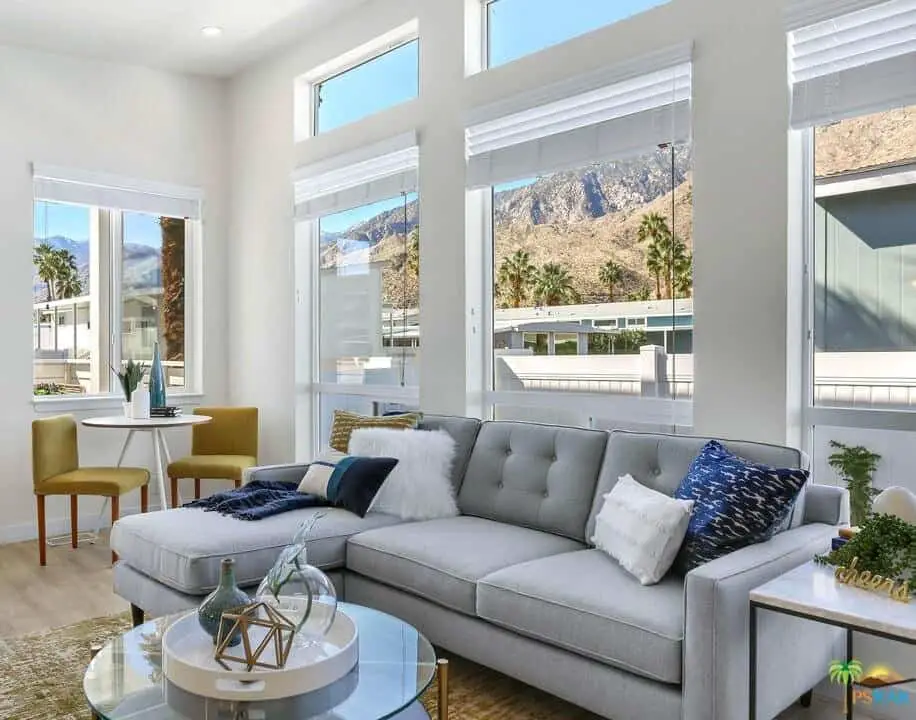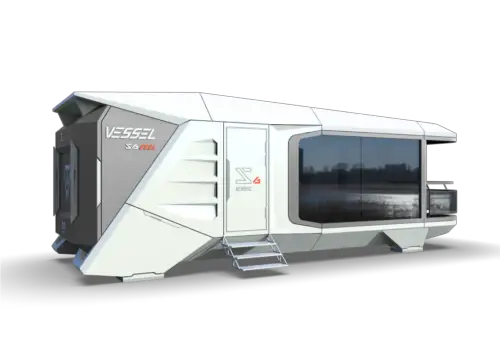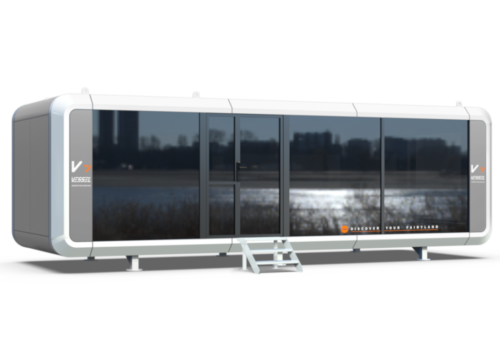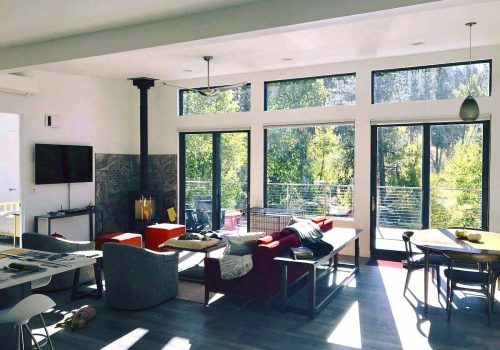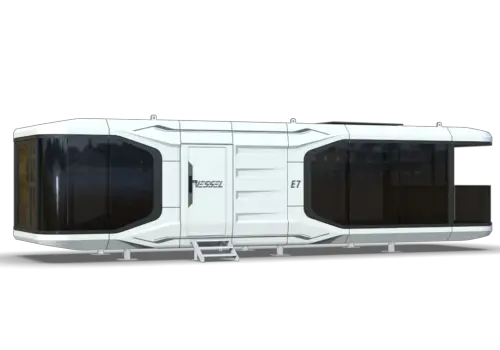The lumi.nw modular home model by Ideabox is a single level, two bedroom plus office, two bath modern single family home with open spaces, natural light and a covered entry deck. The master bedroom offers a larger en suite 3/4 bath. A smaller full bathroom is adjacent to the second bedroom. The design provides natural light with over-sized windows, large sliding glass doors and clerestory windows.
Ideabox Features
- Open concept, high ceilings, living and bedroom access to the outside and deck space
- Clerestory windows above sliding glass doors for natural light and open feel
- Master bedroom with en suite bath
- Guest bedrooms adjacent to master bedroom
- Dedicated office
- Covered entry deck
Ideabox lumi.nw Room Summary (ft.in)
First Floor
Public Living Space
Office (8 x 12)
Private Living Space
Master Bedroom (15.9 x 11.2)
Bedroom (12.7 x 11.2)
Bathrooms
Master Bath (5 x 11.2)
Full Bath (5 x 9.2)
Utility Space
Outdoor Space
Second Floor
Bedrooms
Bathrooms
Additional Rooms
Build Details
| Foundation: |
|
| Roofing: |
|
| Framing: |
|
| Shealthing: |
|
| Construction Notes: |
|
|
|
Insulation
| Ceiling: (R | Type) |
|
| Wall: (R | Type) |
|
| Ceiling: (R | Type) |
|
Finishes
| Siding: |
|
| Windows: |
|
| Entry Doors: |
|
| Sliding / Terrace Doors: |
|
| Walls: |
|
| Floors: |
|
| Interior Finish Notes: |
|
Ideabox Package Includes
Appliances
| Range: |
|
| Cooktop: |
|
| Microwave: |
|
| Oven: |
|
| Kitchen Hood: |
|
| Refrigerator: |
|
| Dishwasher: |
|
| Washer / Dryer: |
|
Kitchen
| Countertops: |
|
| Kitchen Cabinets: |
|
| Kitchen Sink: |
|
| Kitchen Faucet: |
|
Bath
| Bath Sink: |
|
| Bath Faucet: |
|
| Toilet: |
|
| Bath Tub: |
|
Mechanicals
| Water Heater: |
|
| HVAC Heating: |
|
| HVAC Cooling: |
|
| Ventilation System: |
|
| Solar Panels: |
|
| Alt Energy System: |
|
| Green Home Features: |
|
Green Home Features
| Green Home Features: |
|
| Alt Energy System: |
|
| Solar Panels: |
|
