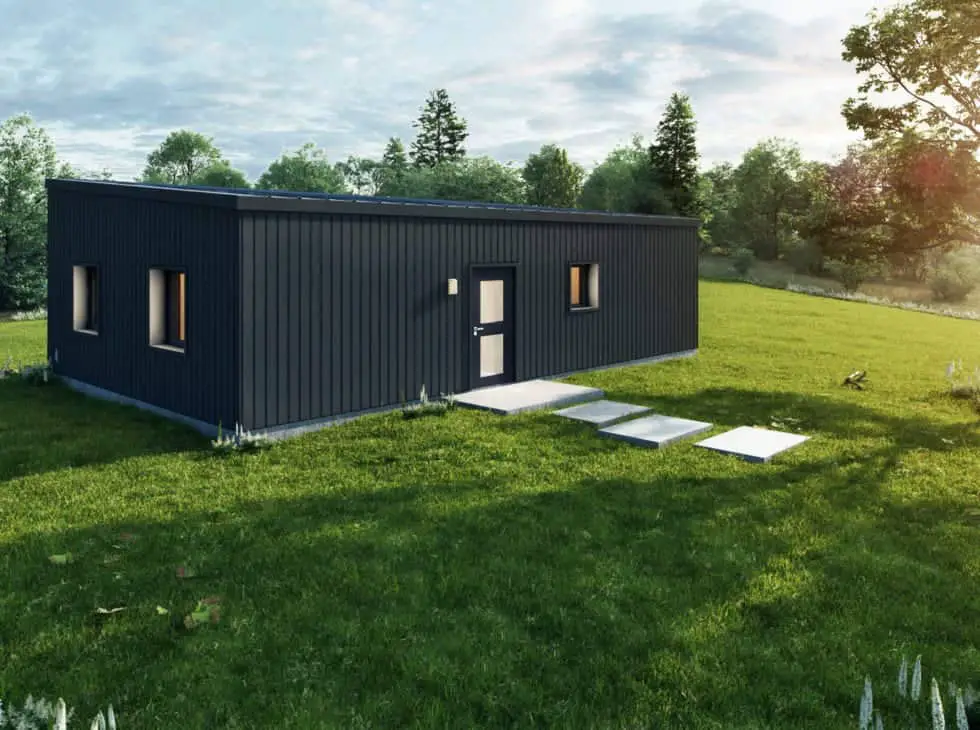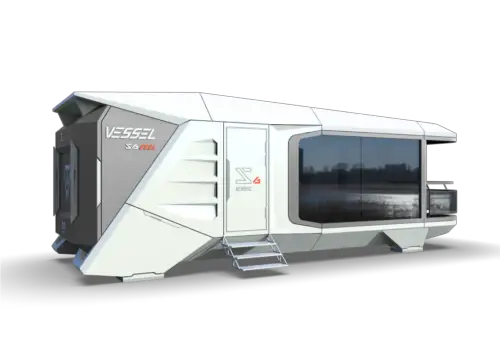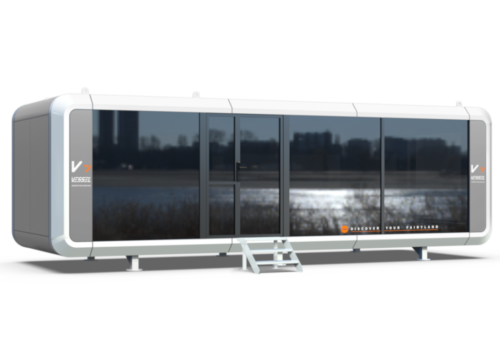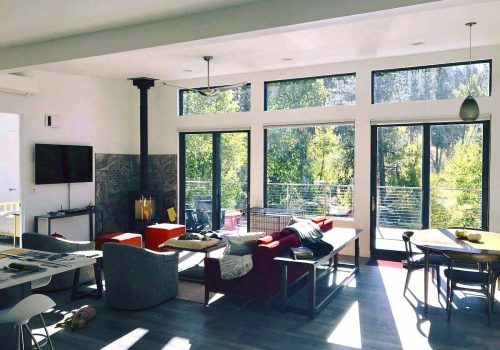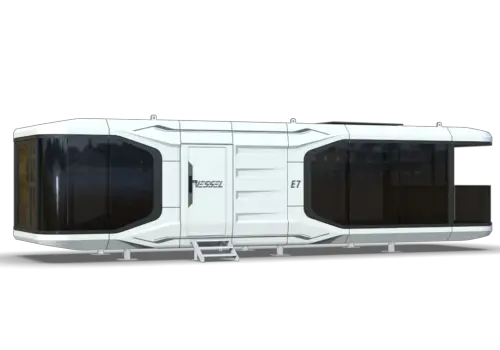Threshold Builders / Getaway
Threshold Builders Getaway Prefab Home
The Getaway home model by Threshold Builders is a small, single-level, passive house home. The home features abundant natural light and open living spaces. The home offers two bedrooms and a single full bath with an open combined living and dining area. A separate washer/dryer closet and a mechanical closet is included in the standard design.
Threshold Builders Getaway Features
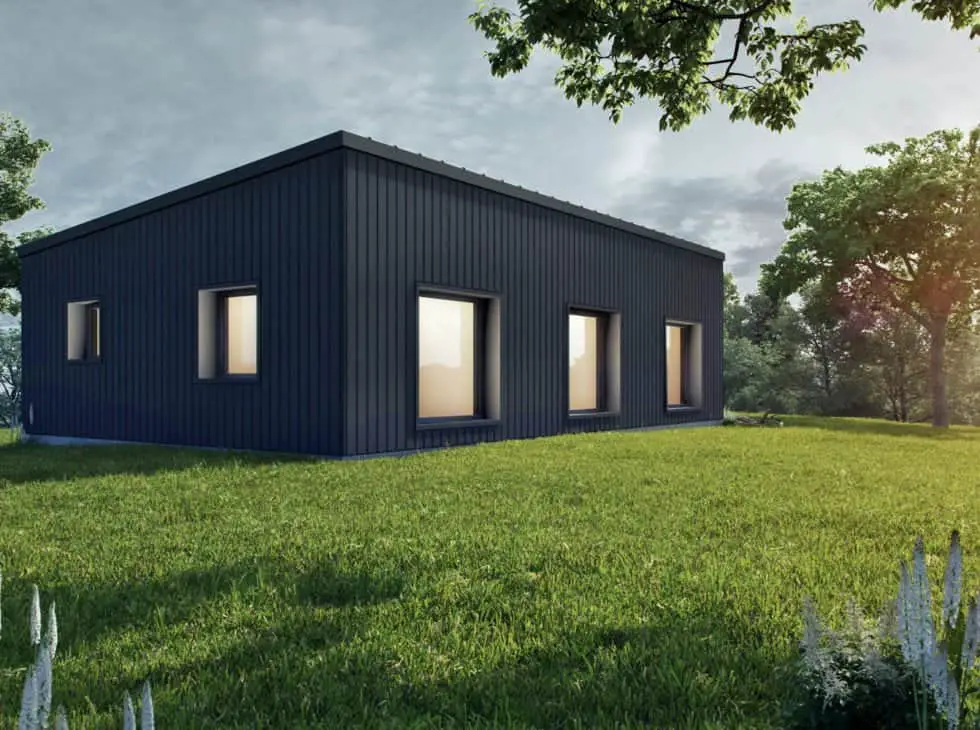
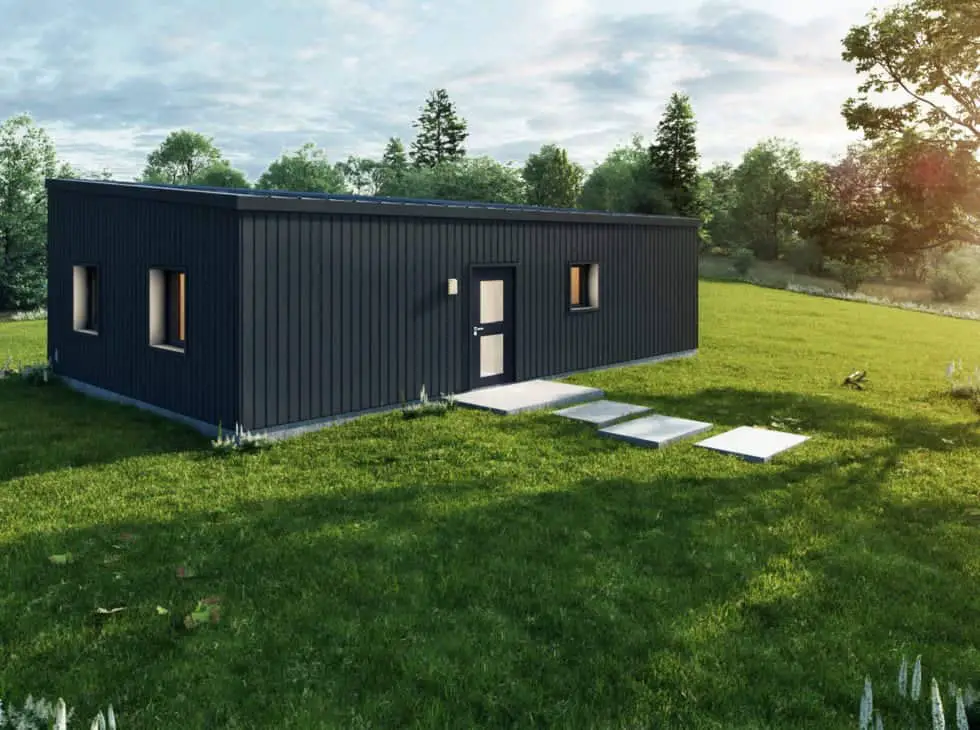
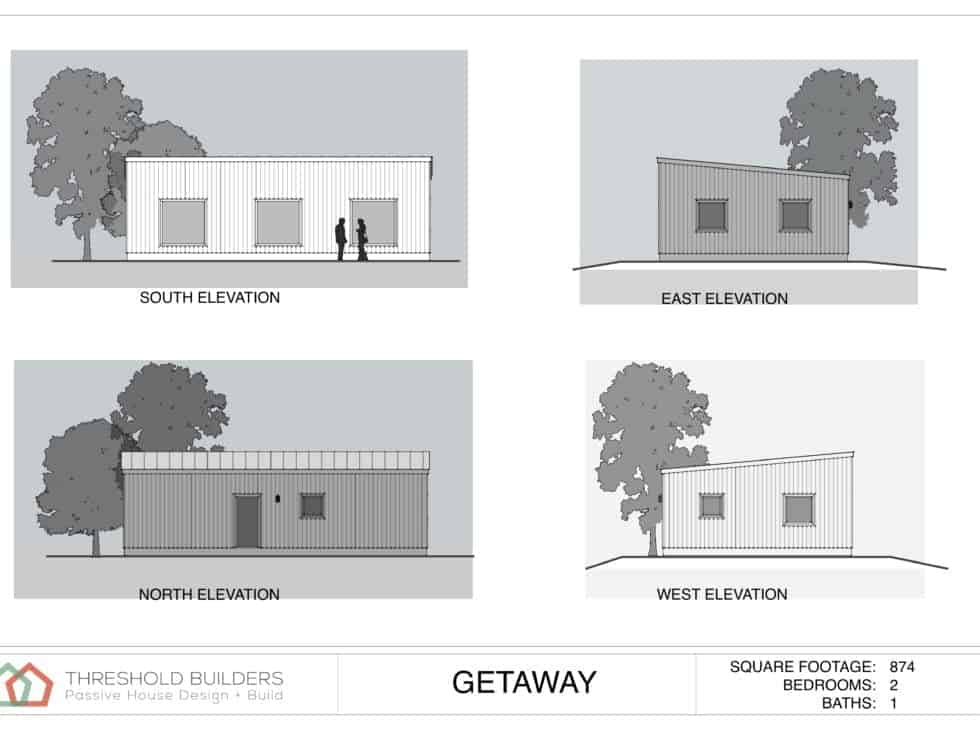
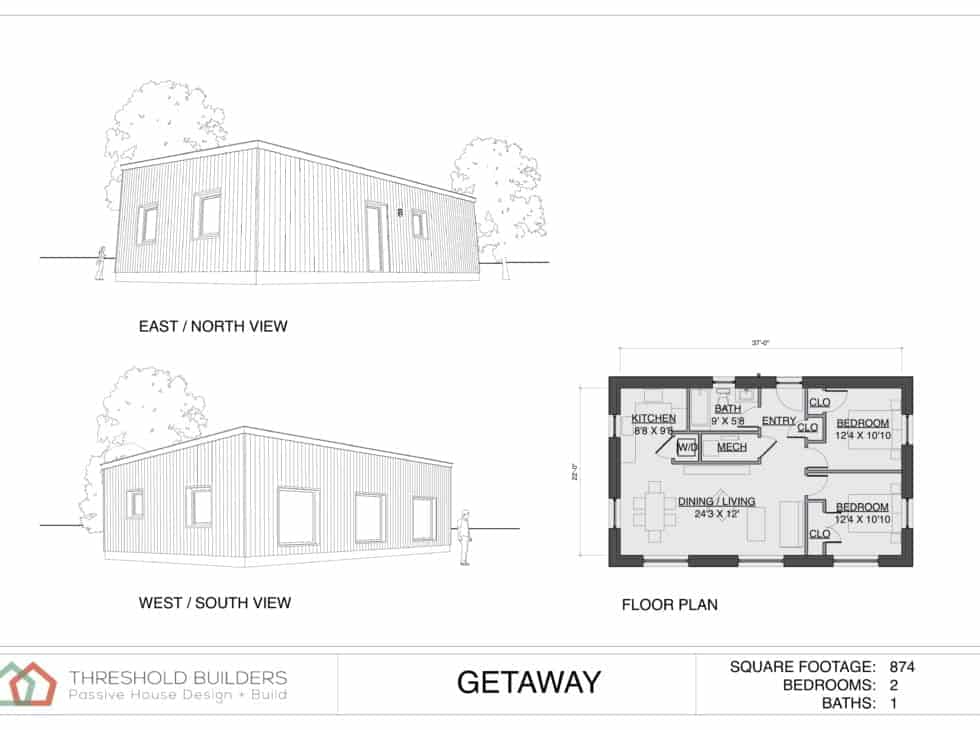
Getaway Room Summary (ft.in)
First Floor
Public Living Space
Living / Dining (24.3 x 12)Kitchen (9.8 x 8.8)
Private Living Space
Bedroom (12.4 x 10.10)Bedroom (12.4 x 10.10)
Bathrooms
Full Bath (9 x 5.8)Utility Space
Mechanical (4 x 8)Laundry (4 x 4)
Outdoor Space
Second Floor
Bedrooms
Bathrooms
Additional Rooms
Build Details
| Foundation: | EPS foam insulated slab on grade |
| Roofing: | Metal |
| Framing: | Prefab wood panelized wall system |
| Shealthing: | Prefab panelized wall system |
| Construction Notes: | All homes are built to Passive House certification standards. Panelized wall and roofing is prefabricated in Threshold Builder's factory in Kingston, NY. The building envelope is sealed with a solid state air barrier and roof cavities are vented. All doors and windows are ultra-efficient and Passive House compliant. Insulation R-values variable based on climate zone to comply with Passive House Certification. |
| Home are built to Certified Passive Home standards |
Insulation
| Ceiling: (R | Type) | R-49 EPS foam - Passive House Certified based on climate zone (up to R-89) |
| Wall: (R | Type) | R-49 EPS foam - Passive House Certified based on climate zone (up to R-89) |
| Ceiling: (R | Type) | R-80 Dense pack cellulose - Passive House Certified based on climate zone (up to R-120) |
Finishes
| Siding: | Pine shiplap |
| Windows: | European triple pane uPVCtilt-turn with multi-point locks |
| Entry Doors: | European ultra-high performance |
| Sliding / Terrace Doors: | |
| Walls: | Gypsum drywall |
| Floors: | Multiple Options |
| Interior Finish Notes: | Standard interior walls are painted gypsum drywall with pine trim. Multiple options for wood paneling and trim upgrades are available. Floors are polished concrete on the main level and 1" x 6" pine wood flooring and Marmoleum bathroom flooring on the second level. Multiple flooring and stair tread covering options are available. |
Threshold Builders Getaway Package Includes
Appliances
| Range: | GE 30" electric induction |
| Cooktop: | |
| Microwave: | |
| Oven: | |
| Kitchen Hood: | Braon Evolution series |
| Refrigerator: | GE 36" |
| Dishwasher: | GE |
| Washer / Dryer: | Whirlpool compact front load washer and ductless dryer |
Kitchen
| Countertops: | John Boos butcher block islandtop |
| Kitchen Cabinets: | Ikea Sektion |
| Kitchen Sink: | Kraus Oletto double bowl |
| Kitchen Faucet: |
Bath
| Bath Sink: | Kohler K-2337 |
| Bath Faucet: | Moen Gibson |
| Toilet: | Niagra The Original Stealth model 0.8 gallons per flush |
| Bath Tub: | Delta one-piece acrylic |
Mechanicals
| Water Heater: | |
| HVAC Heating: | Mitsubishi heat pump |
| HVAC Cooling: | Mitsubishi heat pump |
| Ventilation System: | UltimateAir RecuopAerator |
| Solar Panels: | |
| Alt Energy System: | Cadet RMC151W bathroom electric heaters |
| Green Home Features: | Pasive House Certification |
Green Home Features
| Green Home Features: | Pasive House Certification |
| Alt Energy System: | Cadet RMC151W bathroom electric heaters |
| Solar Panels: |
