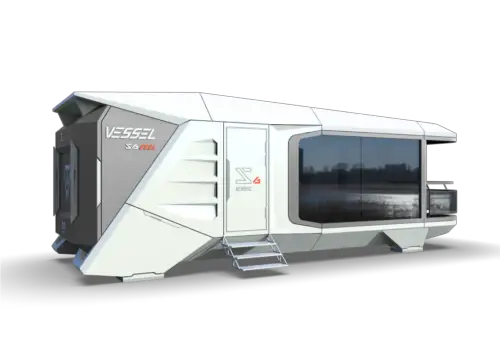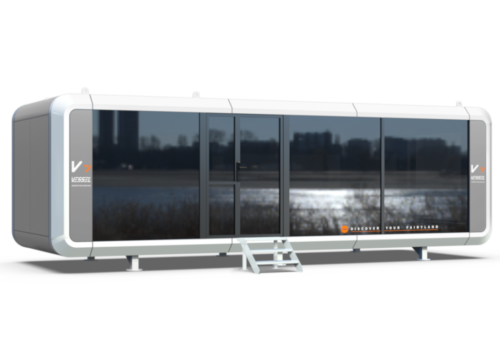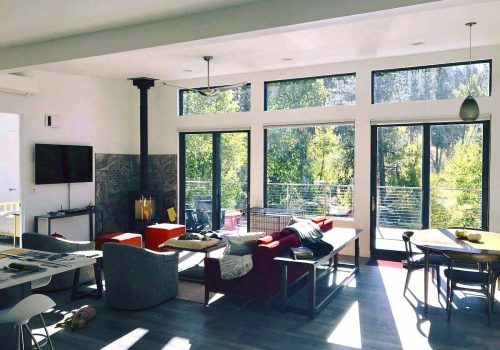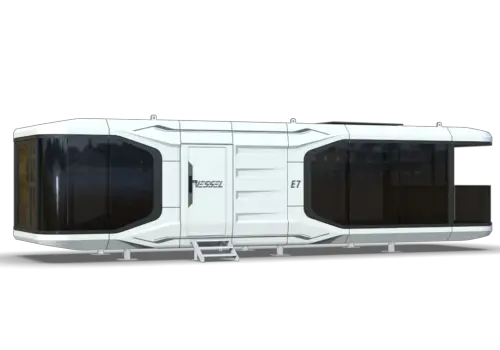Zip Kit Homes / Alpine
Zip Kit Homes Alpine Prefab Home
Zip Kit Homes provide modern modular and panelized prefab home kits for assembly by local contractors. The kits are designed and built using many best practice building techniques for energy-efficiency and performance.
The Alpine home models are available in two sizes. The Alpine 2 offers 1450 square feet with a master bedroom and bath and two guest bedrooms with adjoining Jack-and-Jill/guest bathroom. The Alpine 4 is nearly twice as large at 2,400 square feet with a master bedroom and bath and two guest bedrooms and bathrooms.
The Alpine series use a “Big Panel ” panelized wall and roof panel assembly system which saves shipping costs, assembly costs and assembly time. The Zit Kit Homes panelized wall system also is built with state of the art features including; rainscreen wall design, continuous closed cell rigid foam insulation, Zip Systems sheathing and sealing products and high-efficiency triple pane windows.
The Alpine home plans feature lots of outdoor space with front and rear decking with covered entries. Both home plans offer garages as well – a 2-car for the Alpine 2 and a 3-car garage for the Alpine 4.
Zip Kit Homes Alpine Features
- Modular prefabricated construction
- Kit of Parts home finish packages
- State of the Art building techniques including:
- Lean Building Practices
- Advanced Framing
- Rainscreen wall design
- Zip Systems sheathing and roofing products
- Advanced air filtration and ventilation systems
- Home completion in as little as 2 months
- Low-VOC finishes
- High-quality and high-efficiency windows and doors
Floor Plans
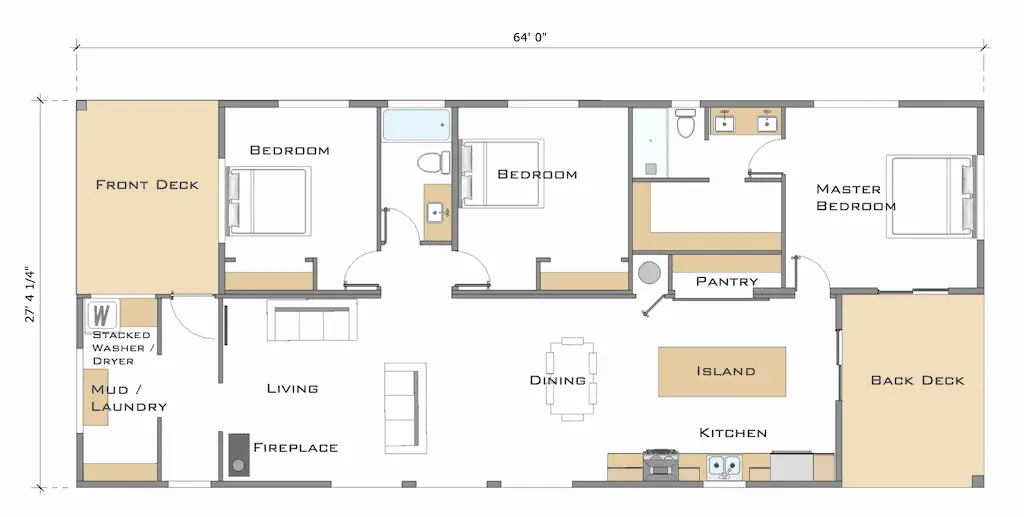
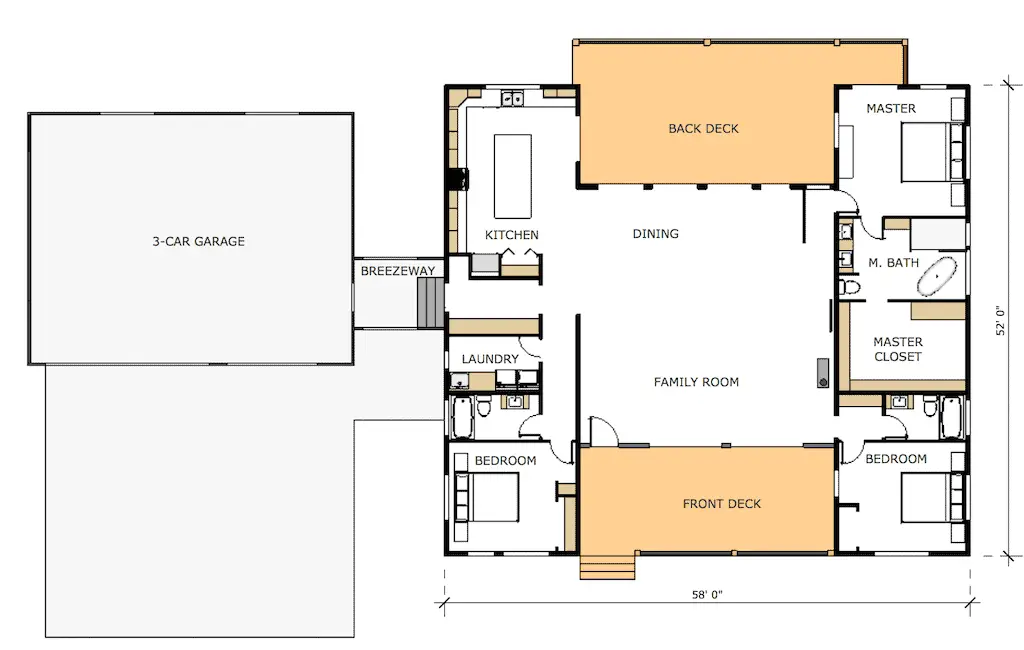
Images
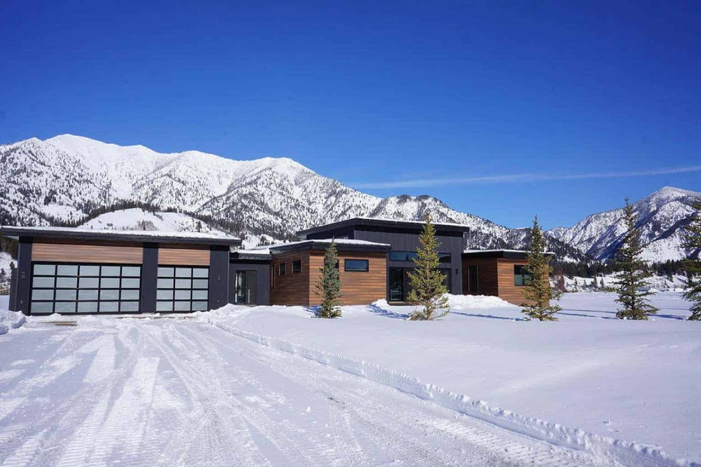
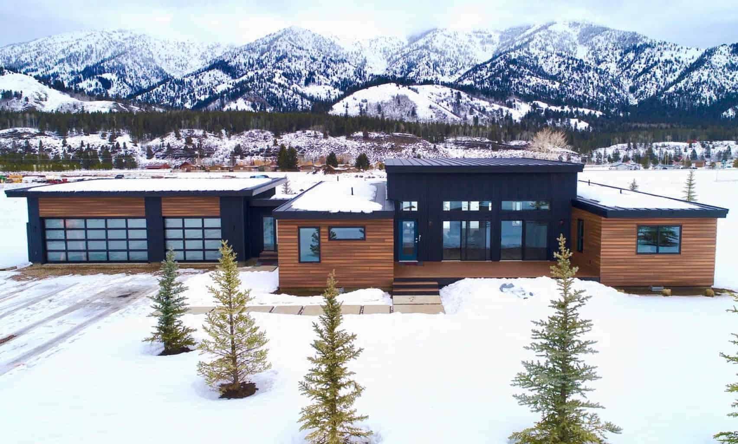
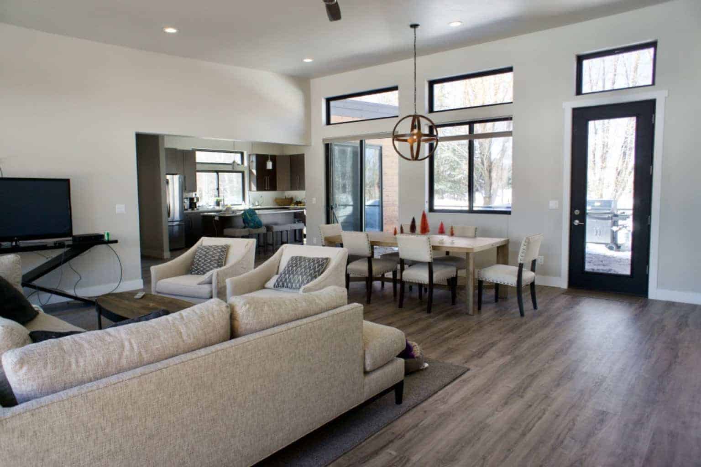
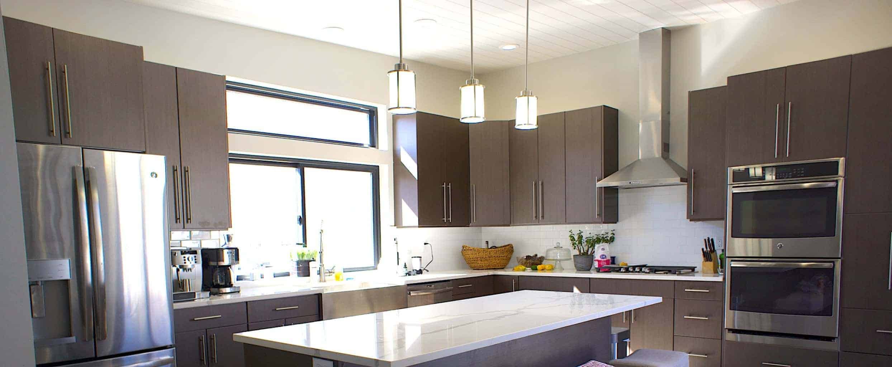
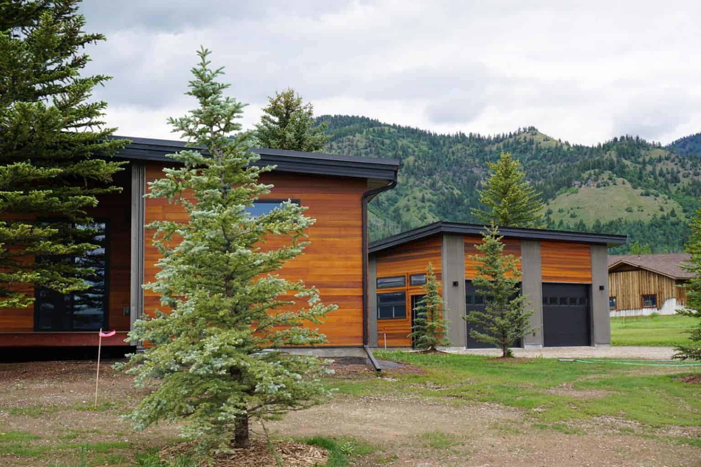
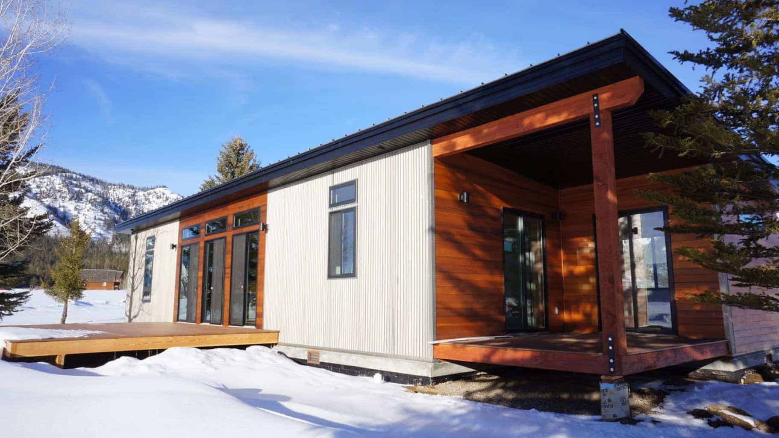
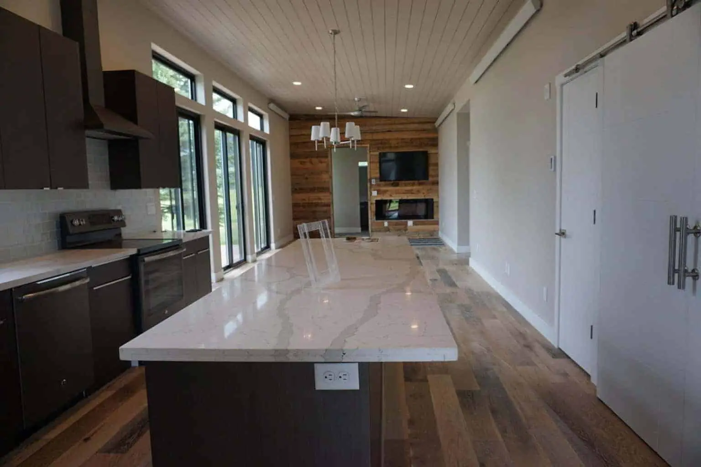
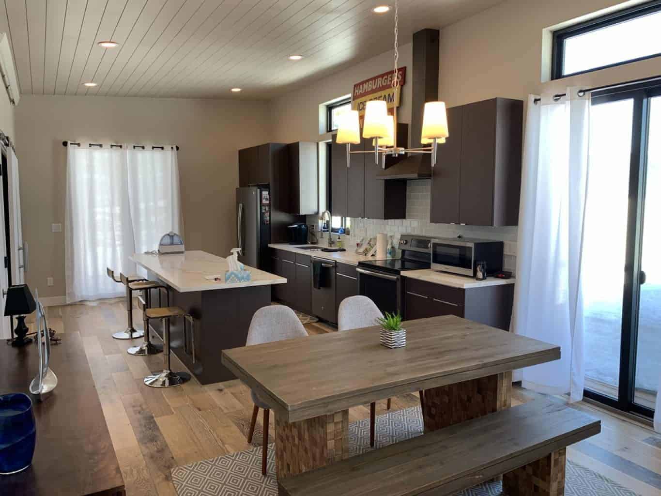
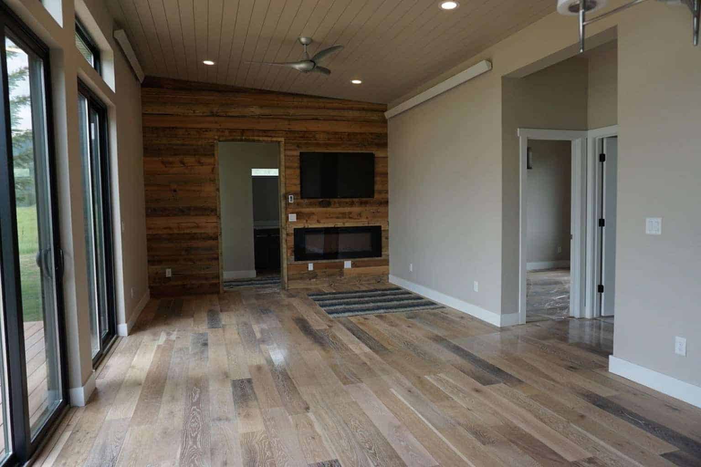
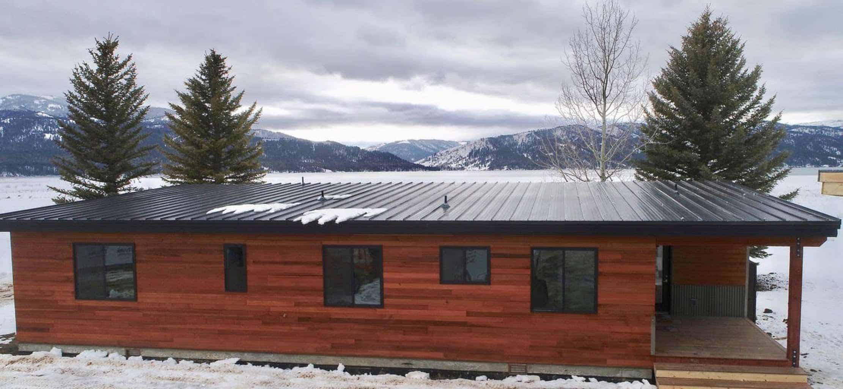
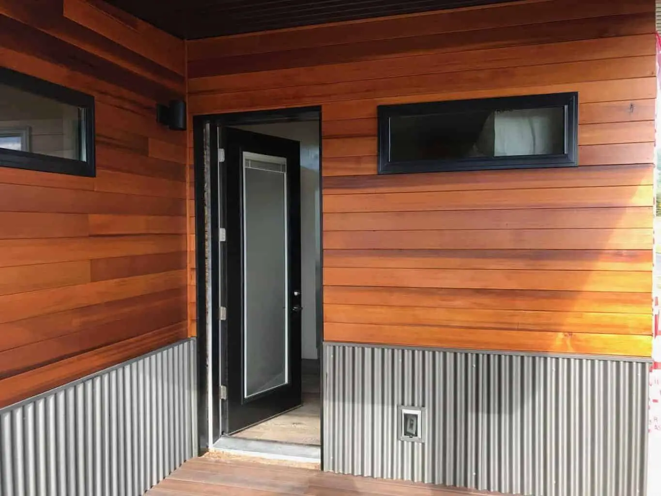
Zip Kit Homes Alpine Room Summary (ft.in)
First Floor
Public Living Space
Private Living Space
Bathrooms
Utility Space
Outdoor Space
Second Floor
Bedrooms
Bathrooms
Additional Rooms
Build Details
| Foundation: | Multiple Options |
| Roofing: | Metal |
| Framing: | Steel |
| Shealthing: | SIPs |
| Construction Notes: | Wall panels shipped without drywall - 2 x 6 framing with 2" rigid foam insulation at exterior side of wall with Zip Systems sheathing and Wood Plastic Core siding installed (with rainscreen airspace mounting clips). Electrical and plumbing work done on-site. Fiberglass batt insulation installed, then walls finished with drywall. |
| Modular components shipped as a kit of parts to be assembled on site. |
Insulation
| Ceiling: (R | Type) | |
| Wall: (R | Type) | |
| Ceiling: (R | Type) |
Finishes
| Siding: | Metal Siding / WPC (Wood Plastic Core) |
| Windows: | PlyGem triple pane |
| Entry Doors: | Therma Tru |
| Sliding / Terrace Doors: | |
| Walls: | No Drywall (installed on-site) |
| Floors: | Stone Polymere Core |
| Interior Finish Notes: | Slab on grad foundation homes designed for concrete floors, to be placed on-site. Pier foundation homes come with Thermory wood floors. |
Zip Kit Homes Alpine Package Includes
Appliances
| Range: | GE Standard Stainless (GE Premium or GE Profile upgrade available) |
| Cooktop: | |
| Microwave: | |
| Oven: | |
| Kitchen Hood: | included options |
| Refrigerator: | GE Standard Stainless (GE Premium or GE Profile upgrade available) |
| Dishwasher: | GE Standard Stainless (GE Premium or GE Profile upgrade available) |
| Washer / Dryer: |
Kitchen
| Countertops: | Granite or Quartz options |
| Kitchen Cabinets: | included options |
| Kitchen Sink: | included options |
| Kitchen Faucet: | included options |
Bath
| Bath Sink: | included options |
| Bath Faucet: | included options |
| Toilet: | |
| Bath Tub: |
Mechanicals
| Water Heater: | |
| HVAC Heating: | |
| HVAC Cooling: | |
| Ventilation System: | |
| Solar Panels: | |
| Alt Energy System: | |
| Green Home Features: | Zip Systems wall and roofing sheathing and sealing |
Green Home Features
| Green Home Features: | Zip Systems wall and roofing sheathing and sealing |
| Alt Energy System: | |
| Solar Panels: |
