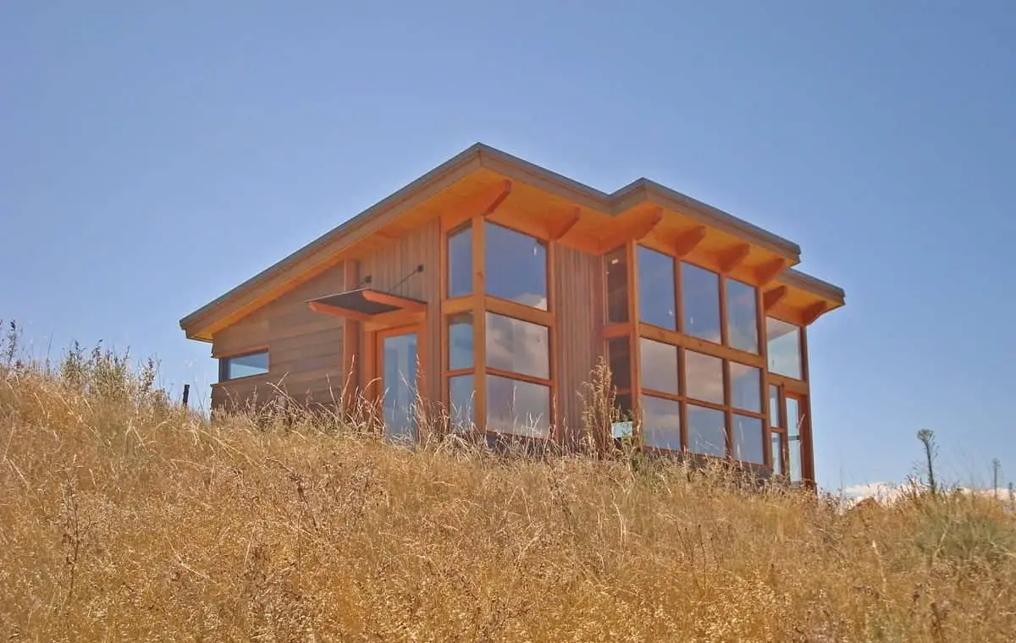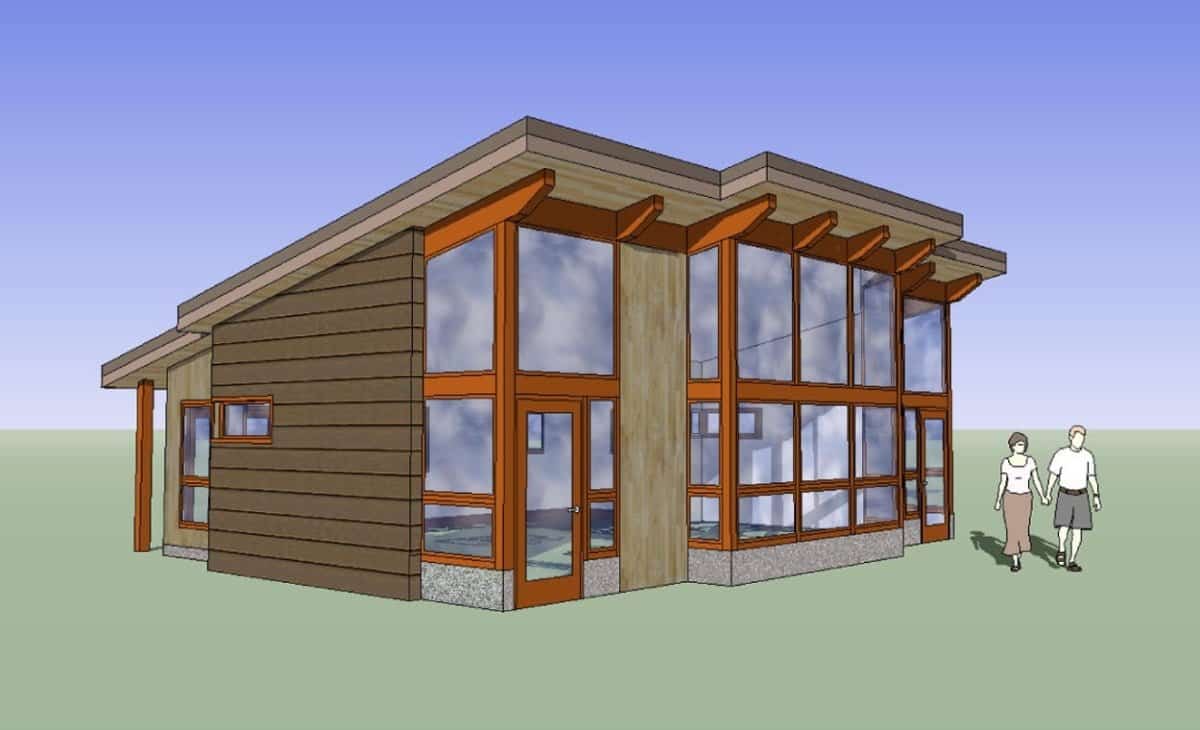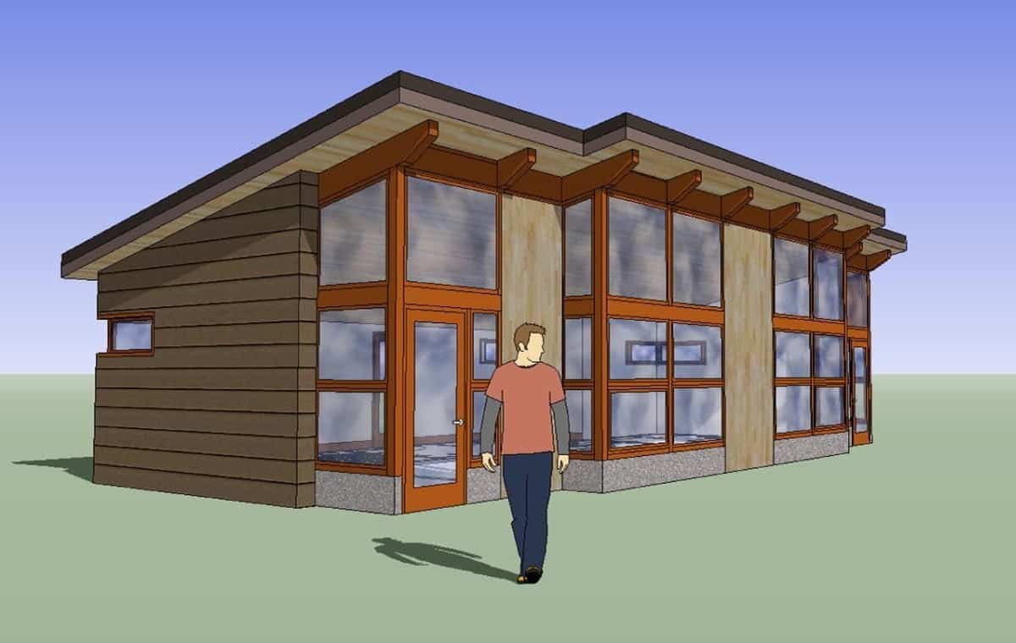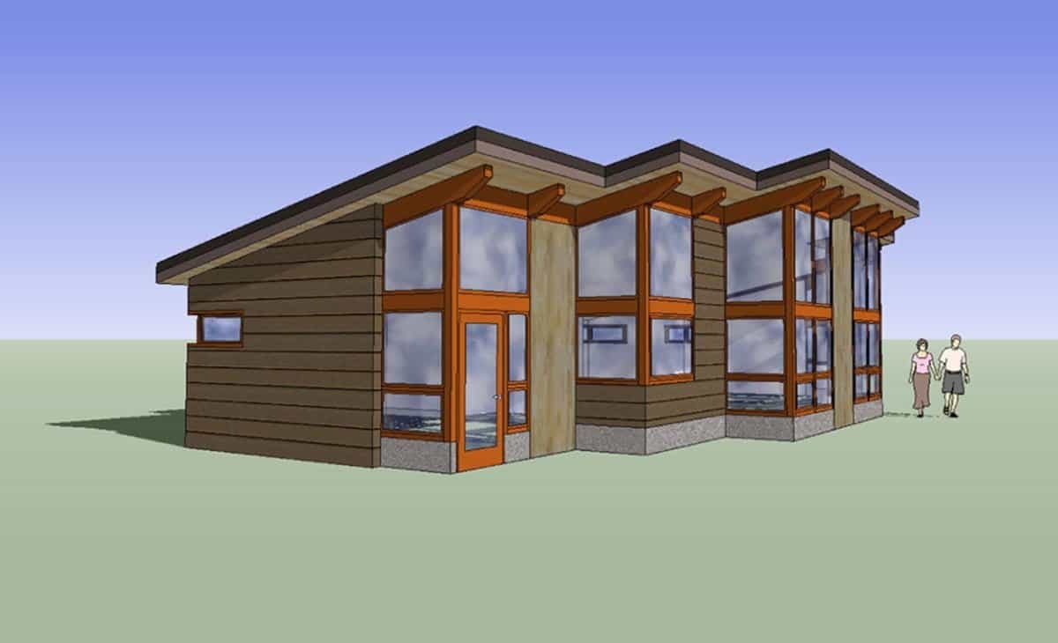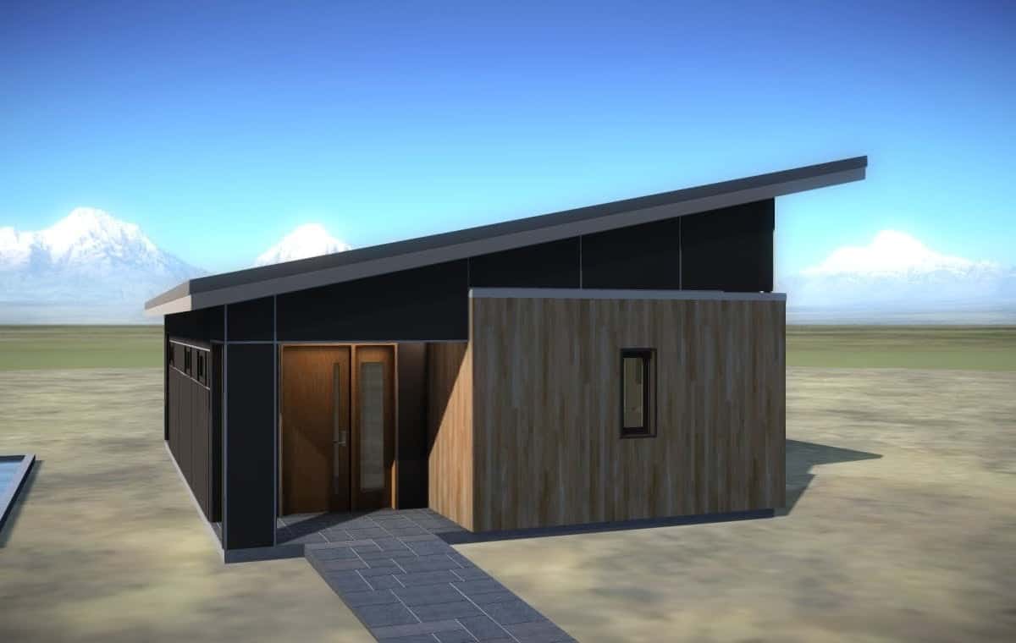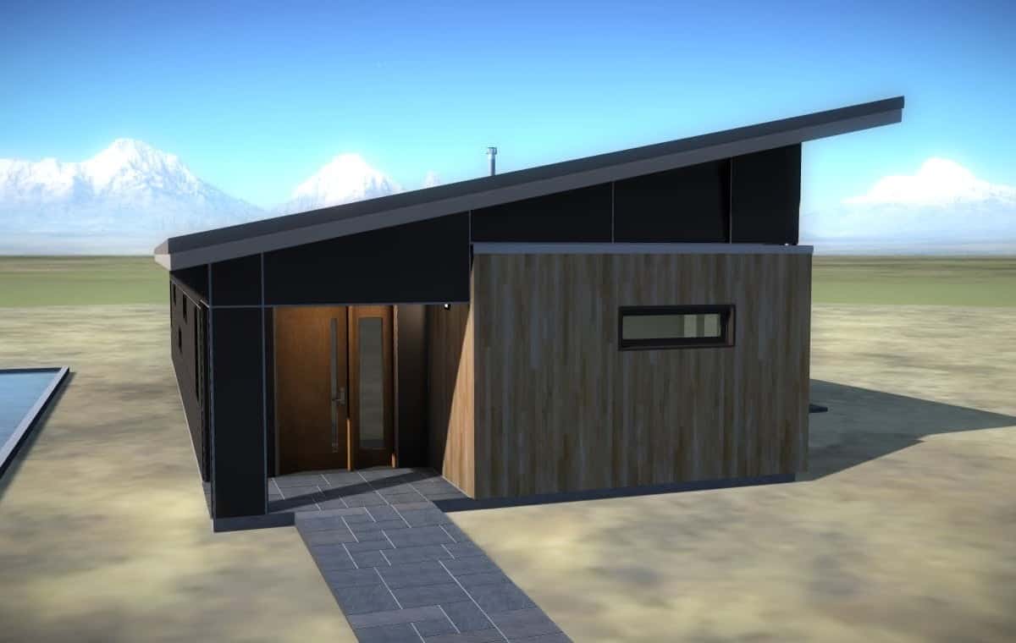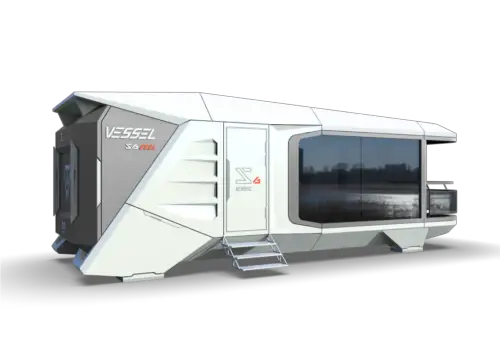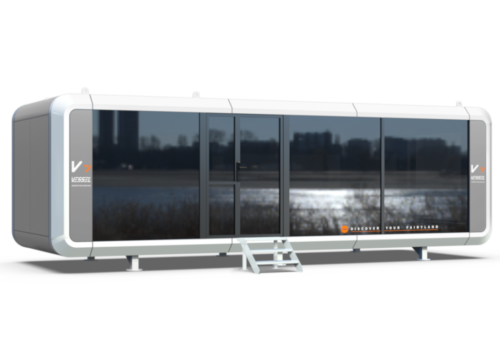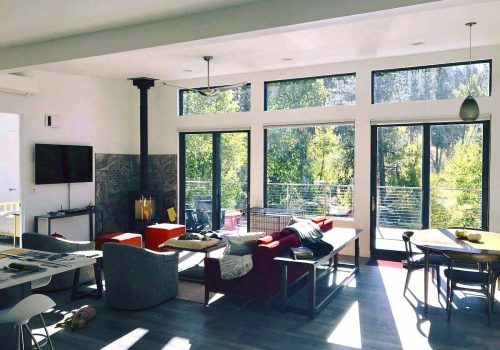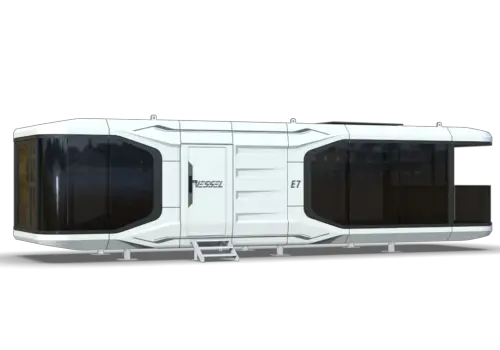FabCab
TimberCab 550 / TimberCab 848 / TimberCab 1029 / TimberCab 1337 / ModCab 800 / ModCab 1366
FabCab
FabCab is a full-service architecture firm committed to building eco-friendly homes that are highly accessible for people of all ages.
FabCab offers two lines of prefabricated homes; TimberCab and ModCab. TimberCab homes offer “timber cabin” style homes featuring exposed Douglass Fir timber frames, walls of windows, open light-filled spaces, and high ceiling shed roof designs. ModCab homes offer “modern cabin” style homes featuring a modern shed or gable roof design, large windows, glass french doors. Both home lines are created to easily accessible and feature universal design concepts making them easy to use for people with diverse abilities. FabCab homes are also built to be eco-friendly and efficient to operate.
FabCab home packages are sold as a kit of precision cut and labeled parts. Home packages can be purchased as parts only or as complete homes including assembly, finishes, foundation, site work and permits. Pricing for the homes included here is as “Complete Home Packages” including:
- Construction documents, lighting plan, site visit and consultation
- Exterior construction materials including; framing, roofing, exterior rain-screen wall cladding, exterior trim, windows, doors
- Interior construction materials including; tongue and groove wood ceiling, finished walls and trim, interior doors, kitchen and bath cabinets, fixtures, sinks, bamboo and recycled carpet flooring, bathroom floor and shower tile
- Appliances including; dishwasher drawer, refrigerator, oven, cook-top, microwave, washer and dryer
- Permits, engineering and survey costs
- Site prep for simple, level lot
- Concrete on grade slab foundation
- Utilities, electrical work, HVAC work with in-floor hydronic heating system with boiler
FabCab Home Features / Design Focus
- Inspiring, light-filled living spaces
- Universal design, flexible homes for changing needs
- Health, sustainable, eco-friendly
- Multiple use: home, guest home, office, studio, vacation home, etc.
- Efficient build, renewable, low waste
FabCab Prefab Home Models
| Models | Priced From | BR | BA |
| TimberCab S (550 sq ft) | $165k | 1 | 1 |
| TimberCab M (848 sq ft) | $254k | 2 | 1 |
| TimberCab L (1029 sq ft) | $258k | 2 | 2 |
| TimberCab L (1337 sq ft) | $334k | 3 | 2 |
| ModCab S (800 sq ft) | $211k | 1 | 1 |
| ModCab L (1366 sq ft) | $288k | 2 | 2 |
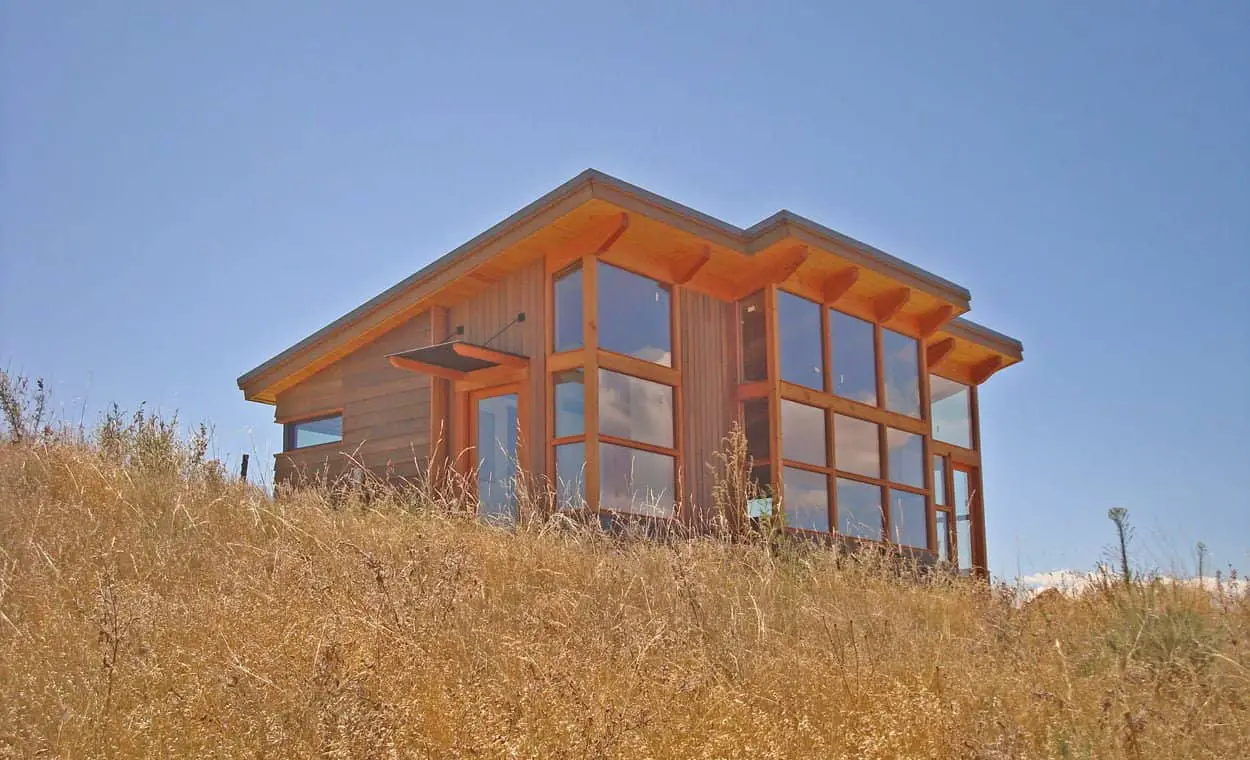
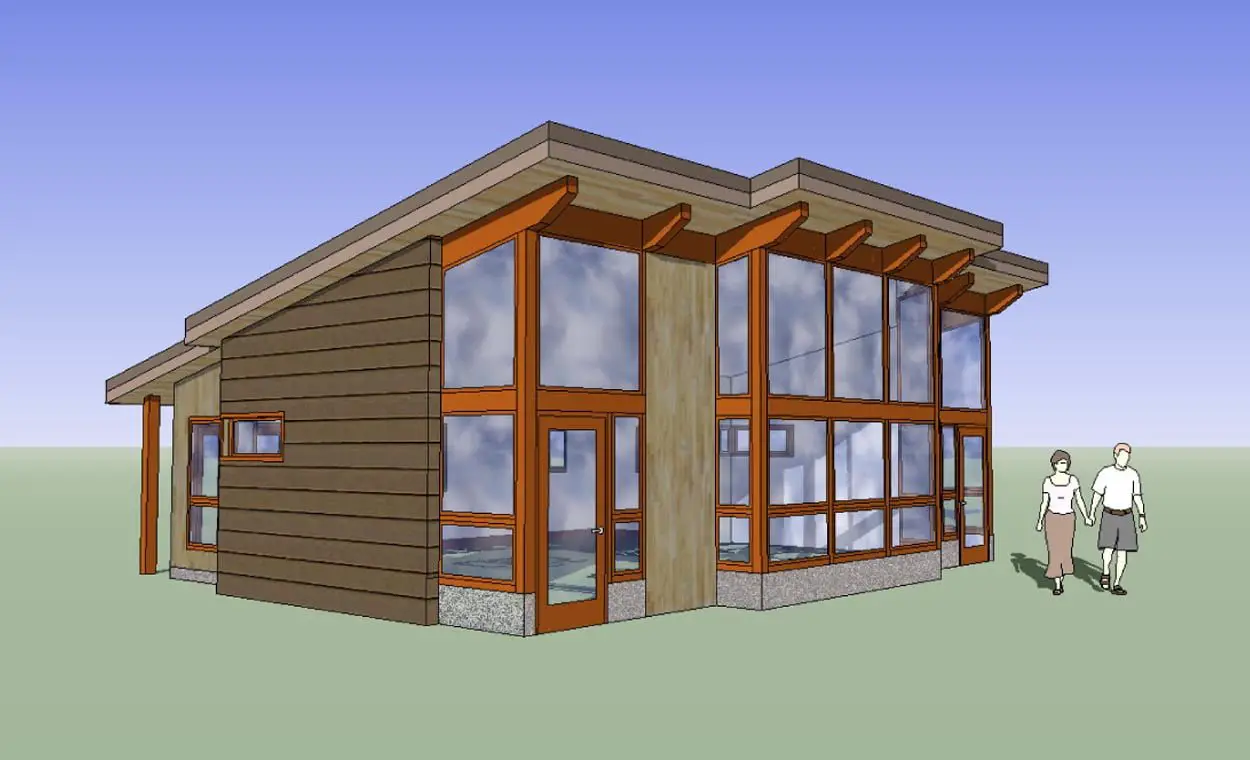
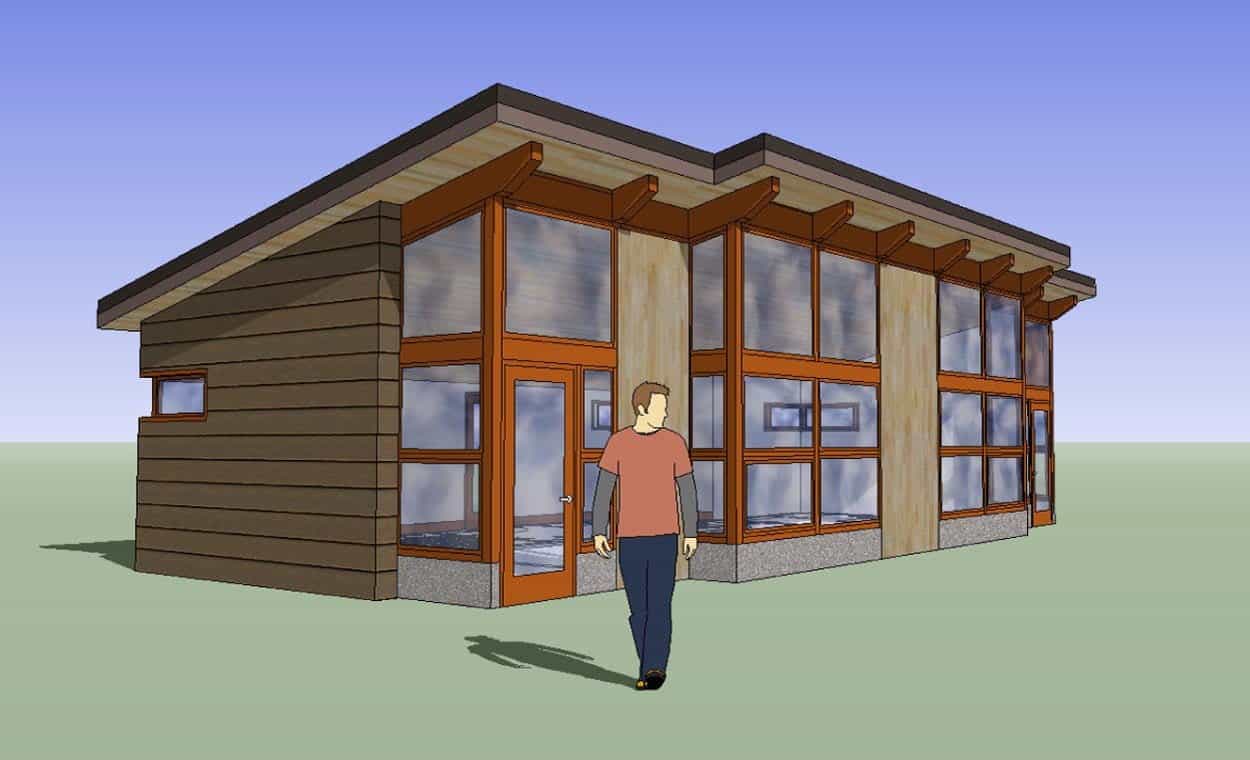
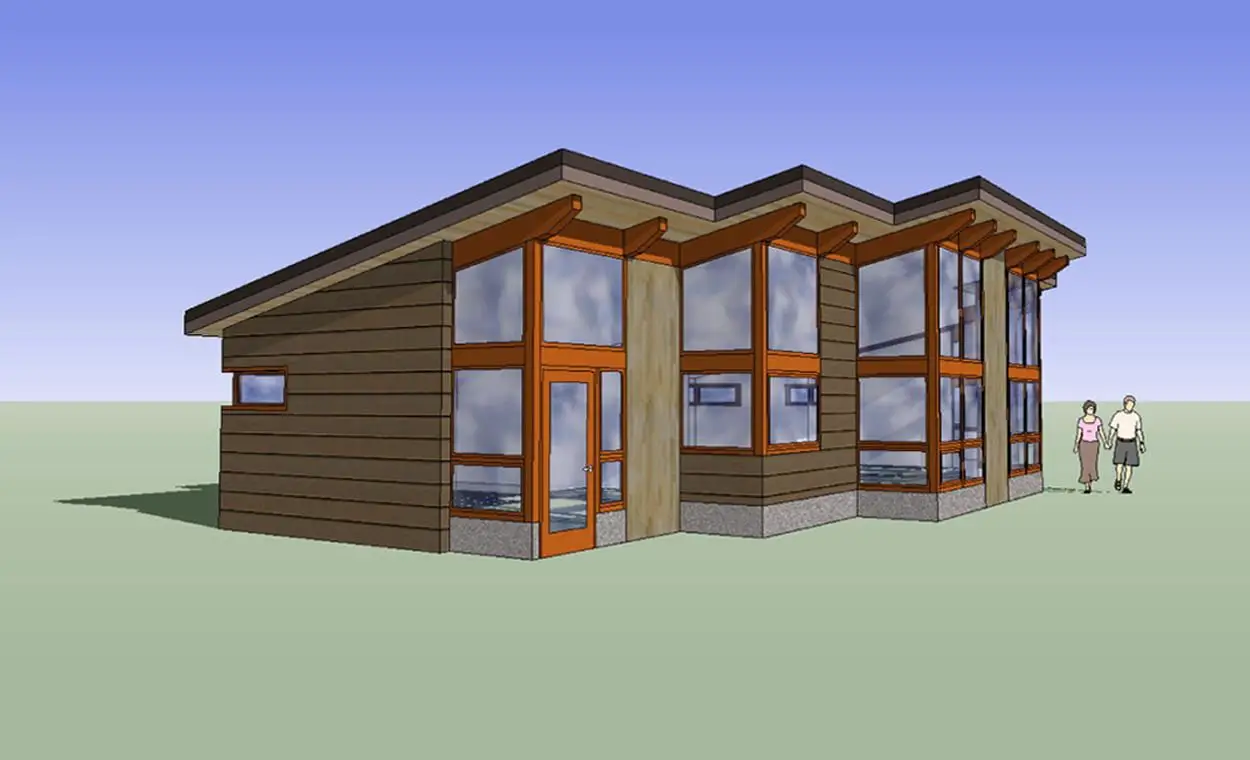
FabCab Home Price Includes
Home Structure / Finishes / Rough In / Appliances |
Price Includes (Not Included) |
| Structural Shell |
| Exterior Finishes |
| Windows / Doors |
| Interior Finishes |
| Finish Flooring |
| Plumbing Rough In |
| Plumbing Fixtures |
| Electrical Rough In |
| Light Fixtures |
| Kitchen Appliances |
| Water Heater |
| Washer / Dryer |
| Heating System |
| Air Conditioning |
Transport / Site / Permits |
Price Includes (Not Included) |
FabCab in the News
- FabCAb Builds Universal Design Prefabs for “Aging in Place”. Alissa Walker. Fastcodesign.com.
- FabCab’s Partnership with Shoreline Community College for SolarFest. Kent Griswold.05-25-11.Tinyhouseblog.com.
- FabCab: The Ageing Boomer’s Prefab. Lloyd Alter. 04-06-10. Treehugger.com.
- Stylish New Green Prefab from FabCab. Preston. 03-25-10. Jetson Green.
