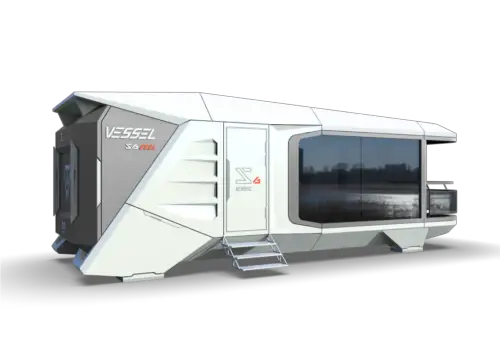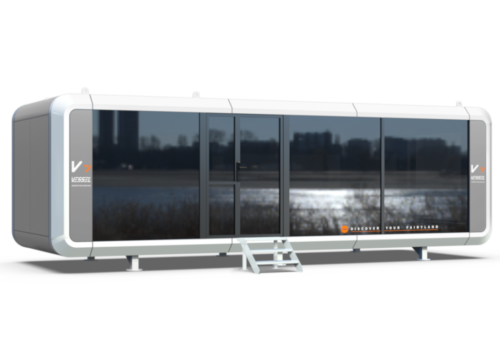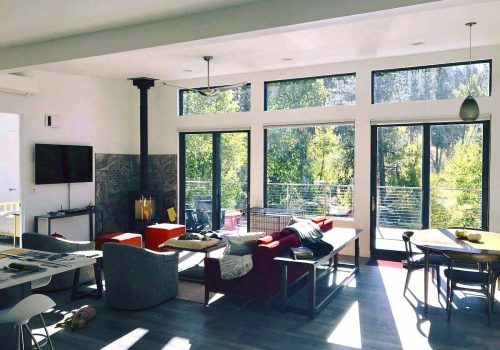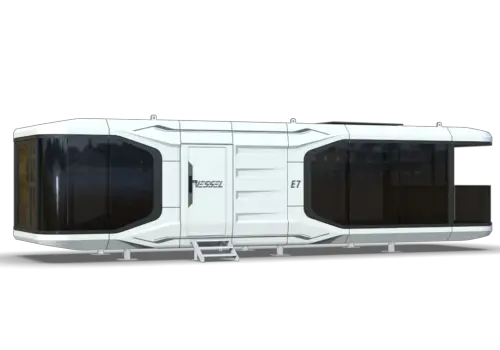Zip Kit Homes
Zip Kit Homes
Zip Kit Homes supplies prefab modular and panelized home kits for residential and commercial customers. Zip Kit Homes is focused on creating highly-efficient, high-quality, quick-to-build, homes that are reasonably priced and built utilizing the latest building science best practices and lean building constructions concepts.
Home modules and kits are designed specifically for local building requirements of each customer, assembled in their Pocatello, ID factory and shipped to the building site. Site work is completed by local contractors. The shipped home modules and components are assembled by local contractors or by a Zip Kit Home team. Local subcontractors complete electrical, plumbing, HVAC, and interior wall finish (typically drywall).
Once the subcontractor work is complete, a home finishing kit, including; woodwork, doors, flooring, tile, cabinets, counters, plumbing and electrical fixtures, is delivered to the job site for local contractors to assemble and complete finishes. This phased, complete-kit of building supplies style of home construction is very efficient offering home completion in as little as three months.
Home modules and panels are built using modern, best-practice building science techniques like rain-screen wall construction, advanced framing techniques, closed-cell rigid foam insulation and Zip Systems wall sheathing systems.
Home pricing includes the home exterior kit and interior finish kit, but does not include the costs of site work and assembly, transportation, permits and sub-contracted electrical, plumbing and HVAC work. Finished, move-in home pricing is typically similar, if not slightly lower, compared to traditionally-built homes in the same geographical location. Home completion time is generally much quicker compared to traditionally-built homes.
Zip Kit Homes Home Features / Design Focus
- Best practice build design and building techniques
- Advanced Framing Design or Optimal Value Engineering techniques
- Strong System Built Home modules (Factory built)
- Advanced, high-efficiency HVAC system options
- High-efficiency Low-E double pane windows
- Zip Systems wall systems
- Energy Star appliances
- Low VOC paint and finishes
Zip Kit Homes Prefab Home Models
| Models | price | BR | BA |
| Ridgeline | $ inquire | S – 1 | 1 |
| Alpine | $ inquire | 1 – 2 | 1 – 2 |
| Sedona | $ inquire | 1 – 2 | 1 – 2 |
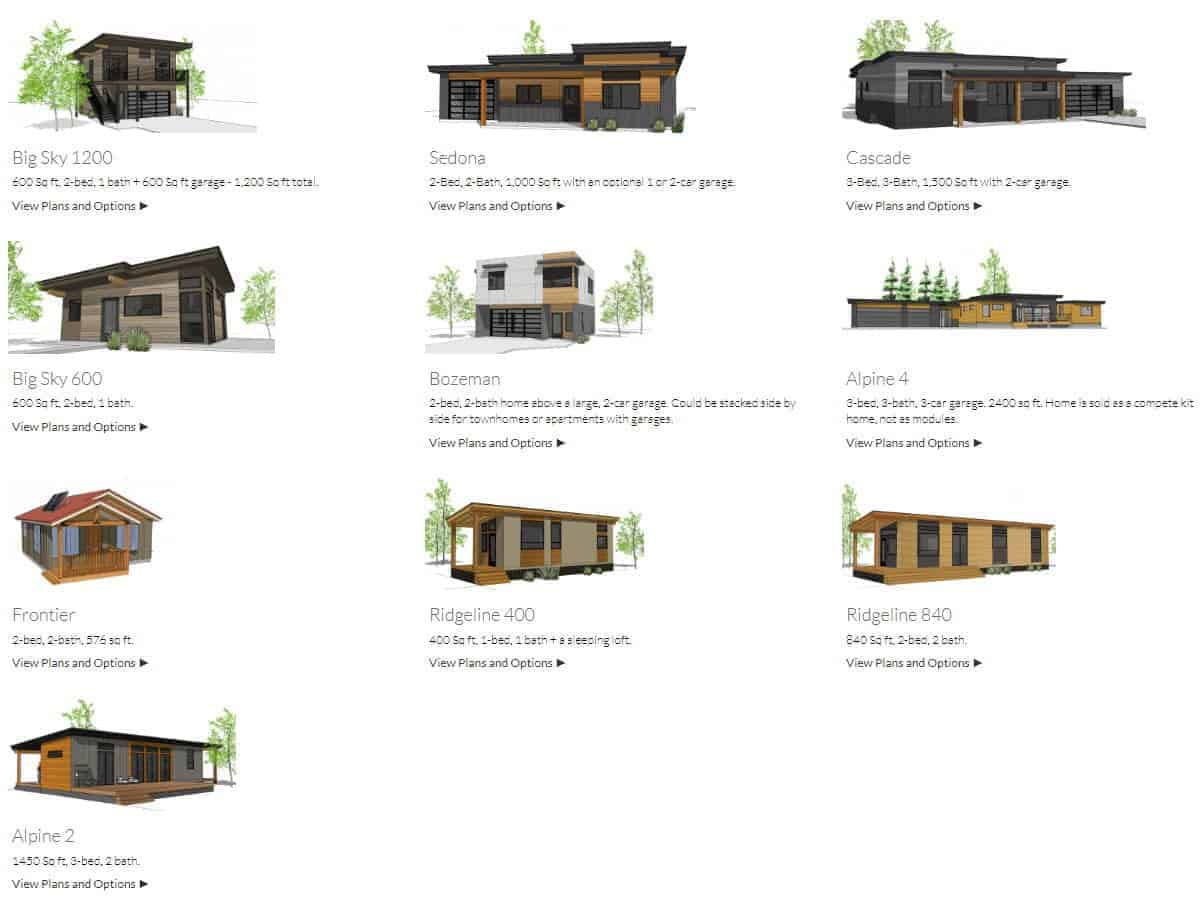
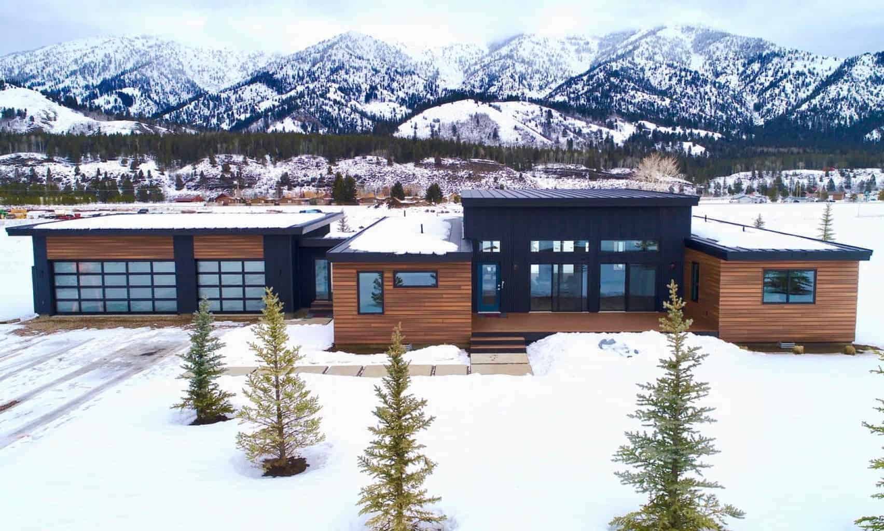
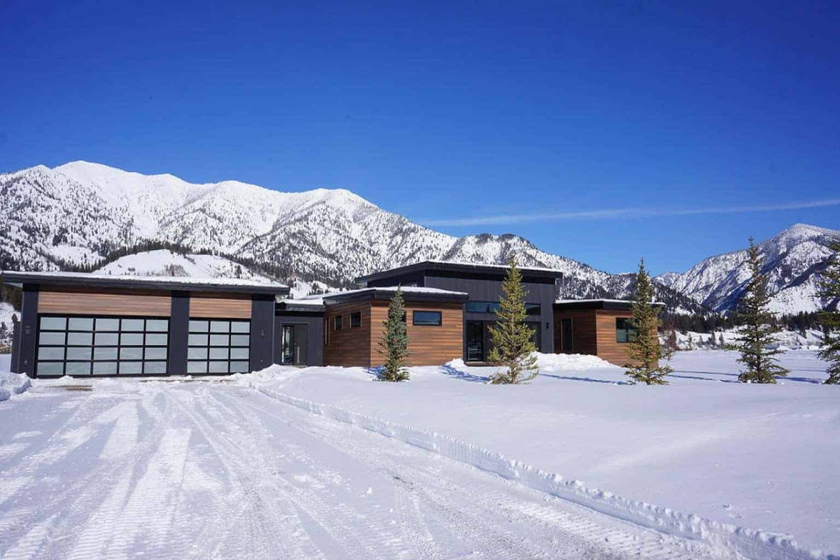
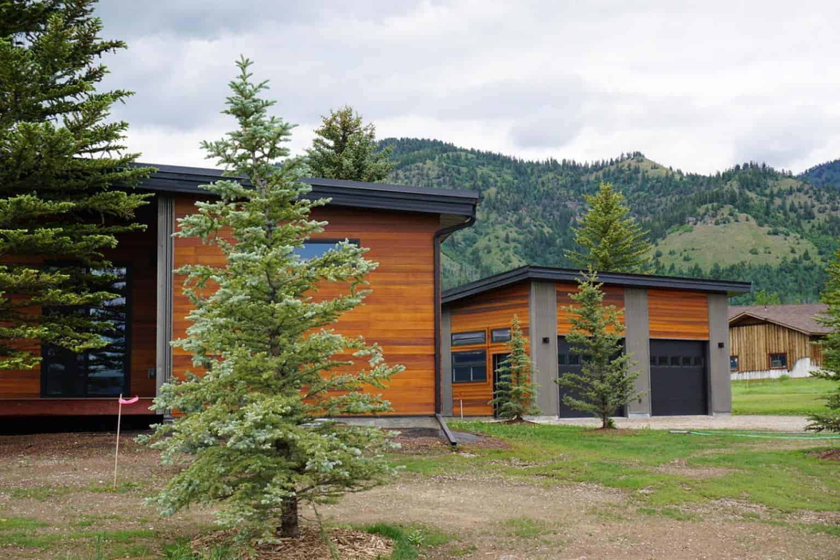
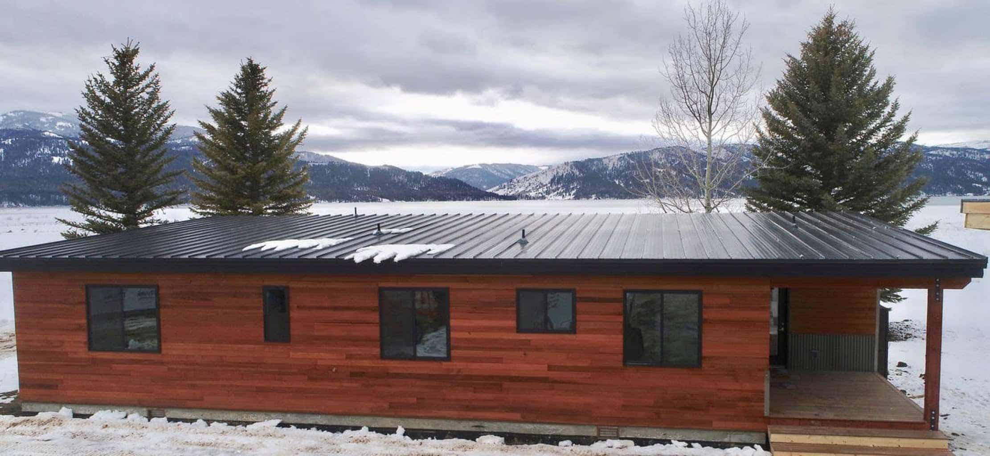
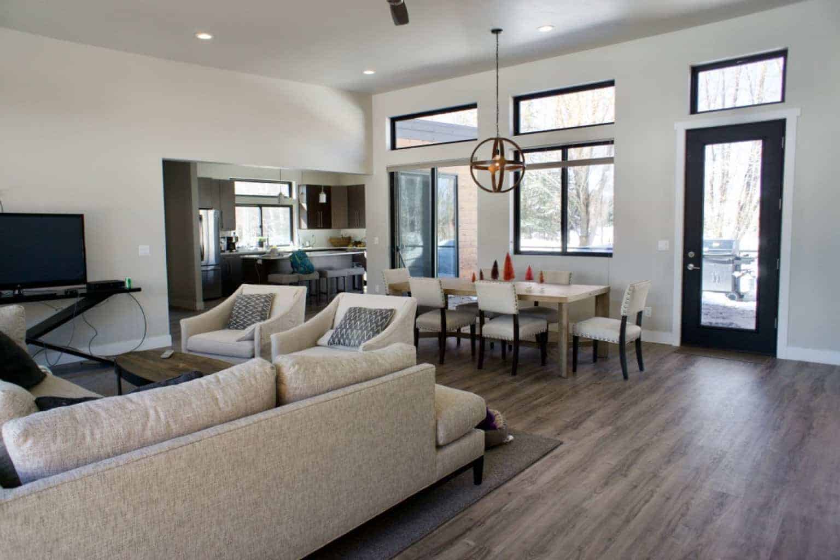
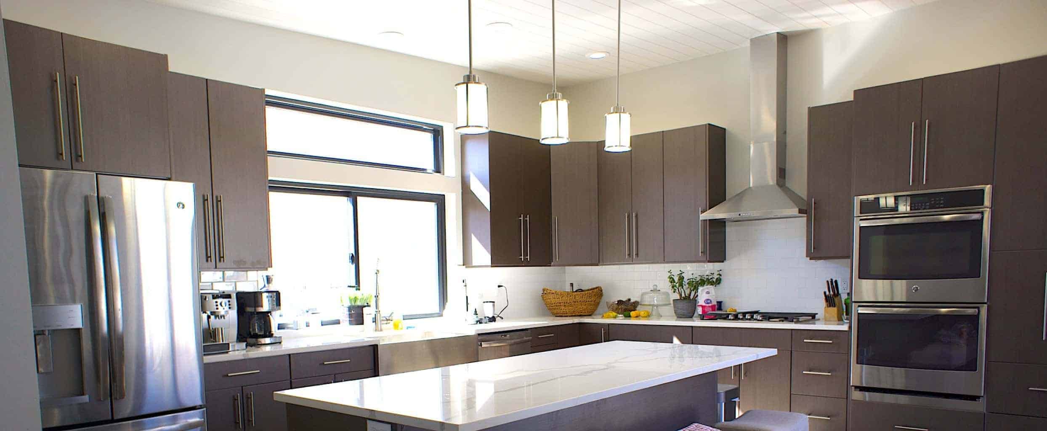
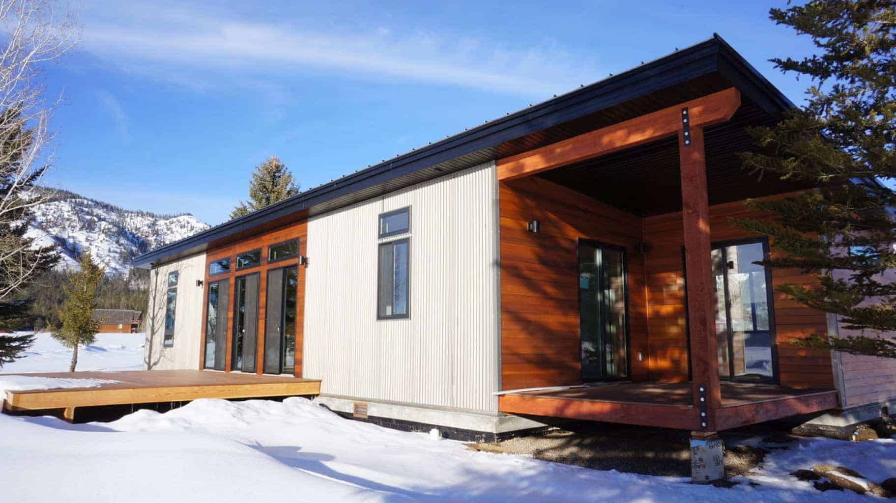
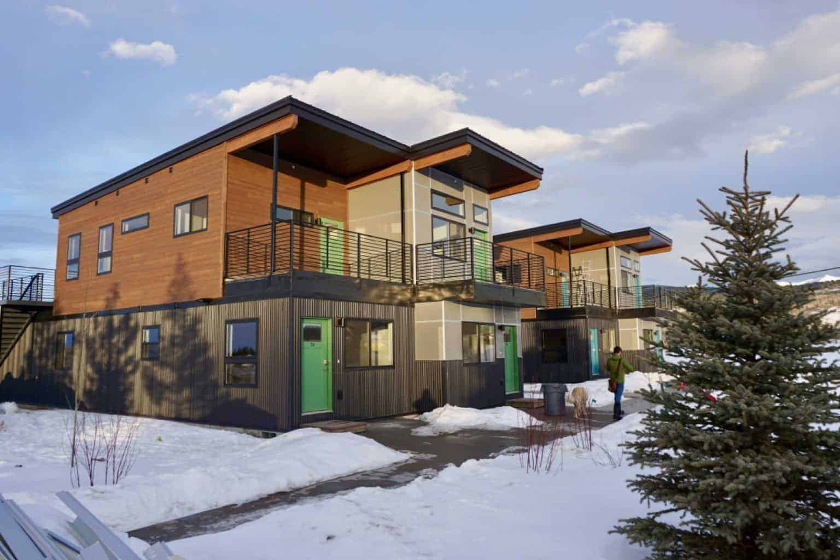









Zip Kit Homes Home Price Includes
Home Structure / Finishes / Rough In / Appliances |
Price Includes (Not Included) |
| Structural Shell |
| Exterior Finishes |
| Windows / Doors |
| Interior Finishes |
| Finish Flooring |
| Plumbing Rough In |
| Plumbing Fixtures |
| Electrical Rough In |
| Light Fixtures |
| Kitchen Appliances |
| Water Heater |
| Washer / Dryer |
| Heating System |
| Air Conditioning |
Transport / Site / Permits |
Price Includes (Not Included) |
Zip Kit Homes in the News
- Kit Houses: Then And Now – Forbes. 4-2-2019. Sheri Koones. Forbes.com.
- Modular homebuilder coming to Gate City, could add up to 40 new jobs. 4-13-2017. Shelbie Harris. IdahoStateJournal.com.
- Over the hill housing. 3-15-2018. Jill Tellman. TetonValleyNews.net.
