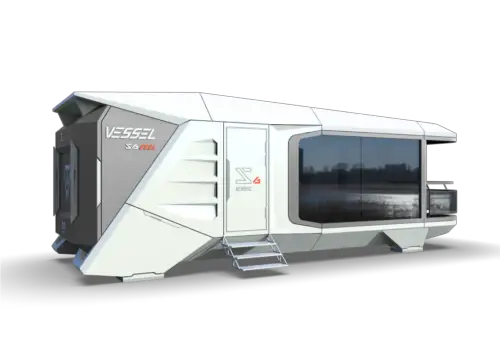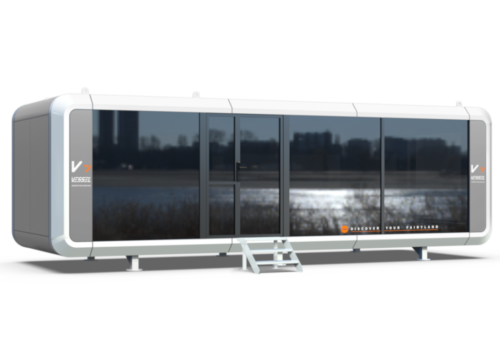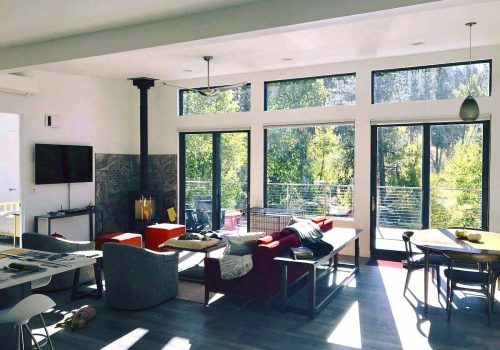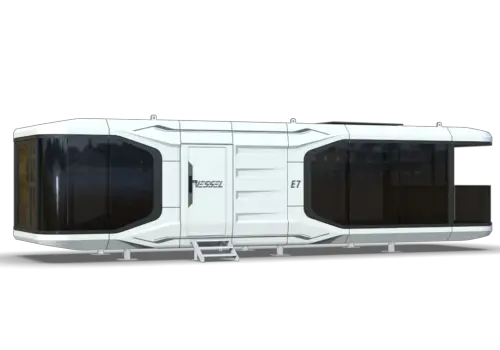BrightBuilt Home
In-Law Flat & Guesthouse / Great Diamond / Little Diamond / Appledore / Vinalhaven / Bungalow / Cushing / BrightBuilt Barn / Foxbird Ranch
BrightBuilt Home
BrightBuilt Home is a collaborative project dedicated to the development of affordable, sustainable, highly efficient, versatile prefabricated buildings focused on self sufficient, zero carbon footprint living.
The first BrightBuilt Home was the BrightBuilt Barn, which started as an idea of Keith Collins to build a “super sustainable” studio / workshop. Mr Collins together with Kaplan Thompson architects, Bensonwood Woodworking Co. and a collaborative team of green designers and engineers completed the first Bright Built Barn in 2008.
In 2013, BrightBuilt Home was founded from Kaplan Thompson Architects to a line offer super sustainable, green homes with the goal that the homes be “beautiful, sustainable and attainable”.
Since 2013, BrightBuilt home has designed and built more than 60 homes in the New England and Mid-Atlantic United States. BrightBuilt home currently offers nine standard designs ranging from 640 to 2,700 sq ft and all designs are modifiable or fully customizable.
Continuing their focus on super high-efficiency homes, BrightBuilt home models offer Net-Zero or near Net-Zero Energy designs that greatly reduce or possibly eliminated heating costs.
Utilizing the efficiency and quality benefits of prefabrication, BrightBuilt home homes are constructed off-site and delivered as completed modules. All home models offer garage options. Home prices include site prep with full basement foundation, exterior and interior finishes and all mechanical, HVAC, electrical and plumbing systems and fixtures.
Included in the price of each home:
- Excavation & concrete for a full basement foundation
- BrightBuilt Home High-Performance double-stud wall assembly
- Triple Pane windows
- Standard interior finishes – trim, kitchen cabinetry, countertops, pre-finished
flooring, paint - Standard interior fixtures – kitchen sinks, bath vanities, plumbing fixtures, showers & tubs
- Standard exterior finishes – siding, trim, trellises & overhangs (where indicated), roofing, entry decks & railings
- HVAC systems – heating & cooling), fresh air ventilation, efficient hot water heater
BrightBuilt Home Home Features / Design Focus
- Sustainability
- Open source collaboration, improvement and education
- Adaptable, flexible livability
- Options for Off grid, sustainability with net-zero carbon emissions and energy self-sufficiency
- Super insulated
- 90% Prefabricated off site
BrightBuilt Home Prefab Home Models
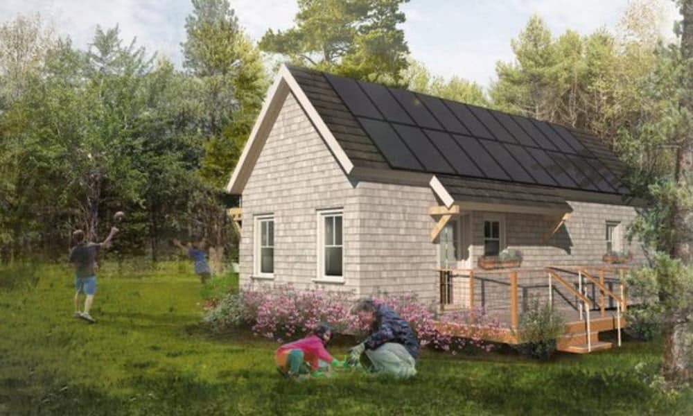
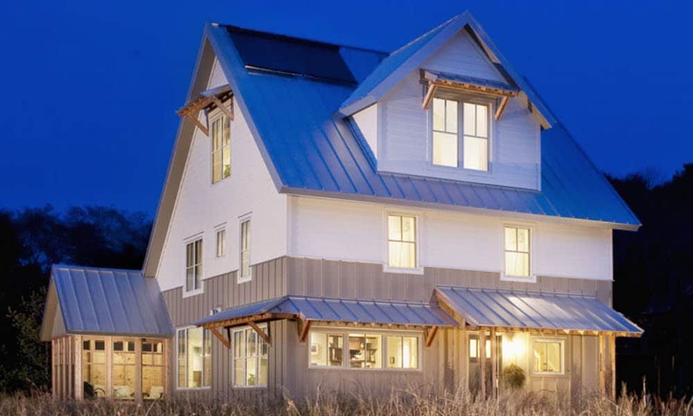
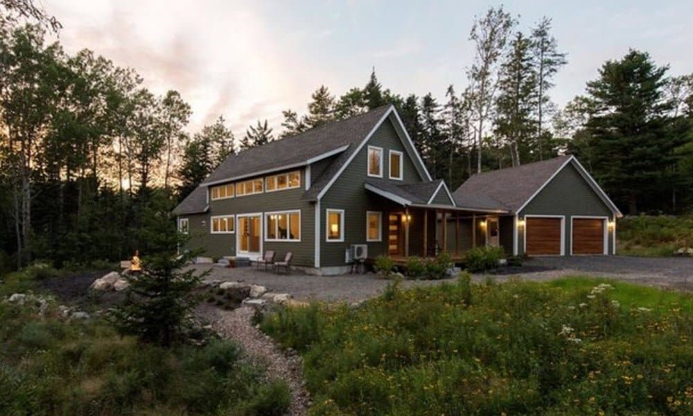
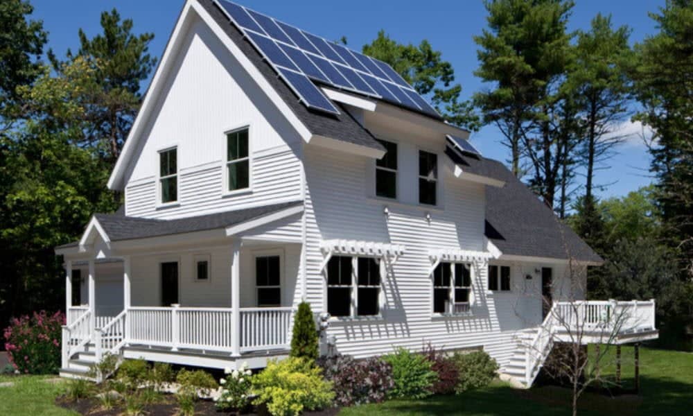
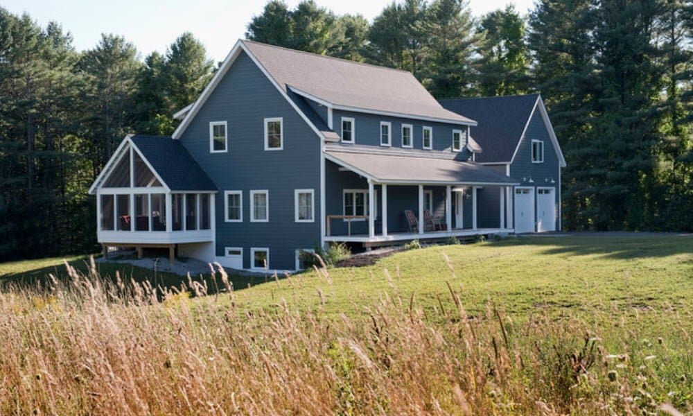
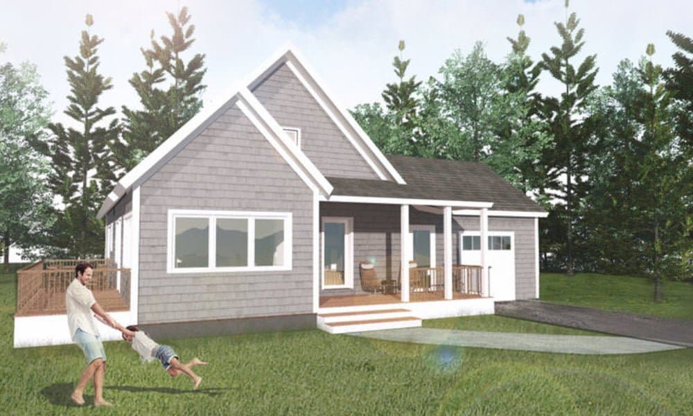
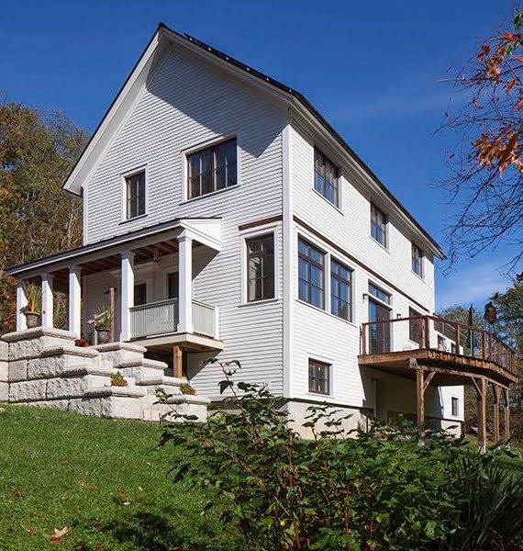
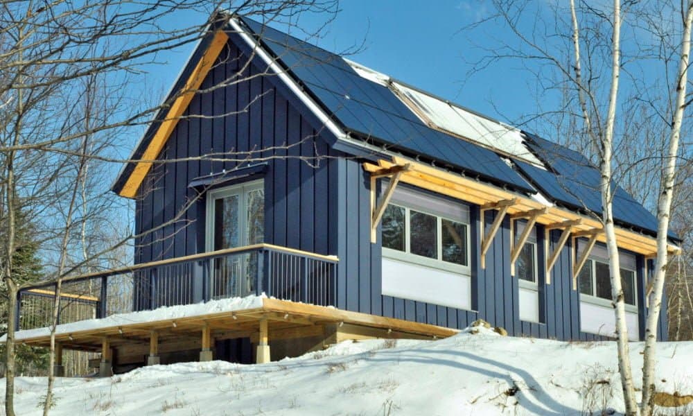
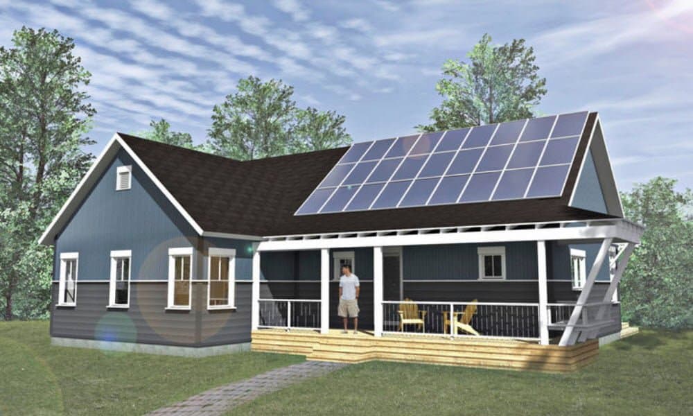


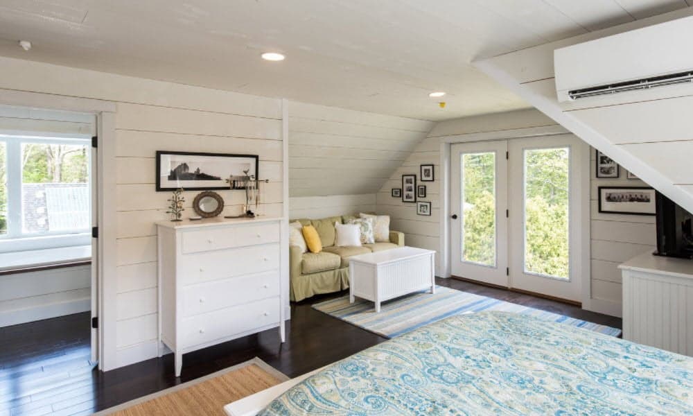
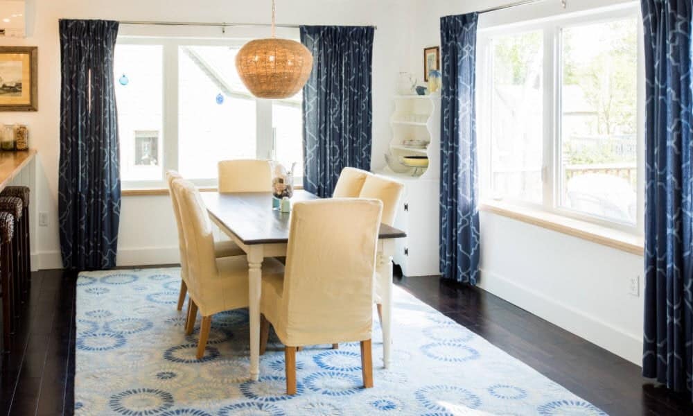
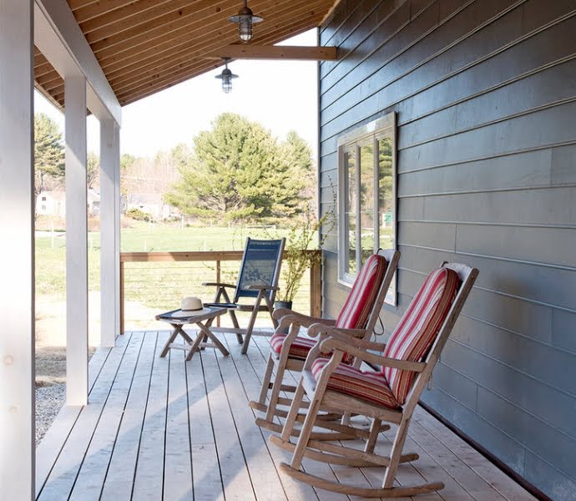


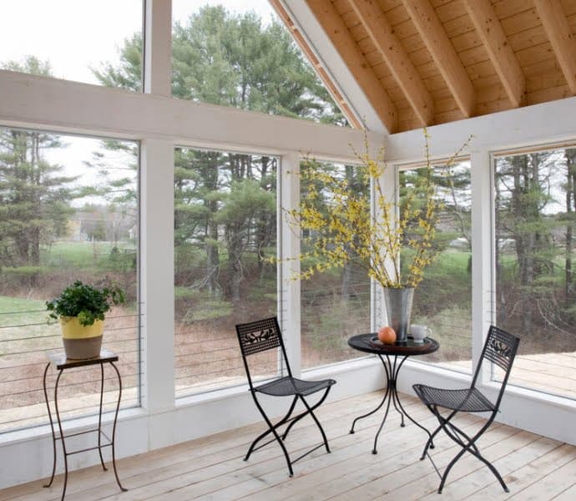
BrightBuilt Home Home Price Includes
Home Structure / Finishes / Rough In / Appliances |
Price Includes (Not Included) |
| Structural Shell |
| Exterior Finishes |
| Windows / Doors |
| Interior Finishes |
| Finish Flooring |
| Plumbing Rough In |
| Plumbing Fixtures |
| Electrical Rough In |
| Light Fixtures |
| Kitchen Appliances |
| Water Heater |
| Washer / Dryer |
| Heating System |
| Air Conditioning |
Transport / Site / Permits |
Price Includes (Not Included) |
BrightBuilt Home in the News
- Boston Home Winter 2010: BrightBuilt Barn. Stacey Chase. winter 2010. BostonMagazine.com.
- Prefab Friday: BrightBuilt Barn. Bridgette Meinhold. 01-16-09. Inhabitat.com.
- Bright Built Barn is Net-Zero Energy. Lloyd Alter. 09-18-08. TreeHugger.com.
- BrightBuilt Barn on Track for Platinum. Preston. 12-30-08. JetsonGreen.com.
