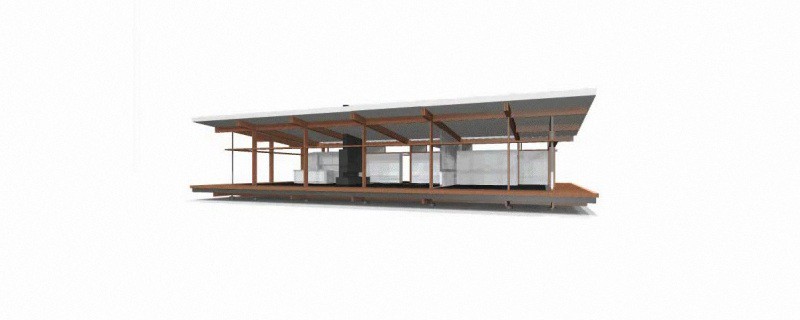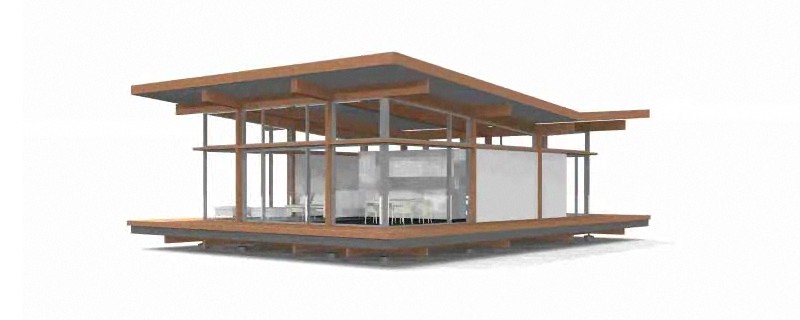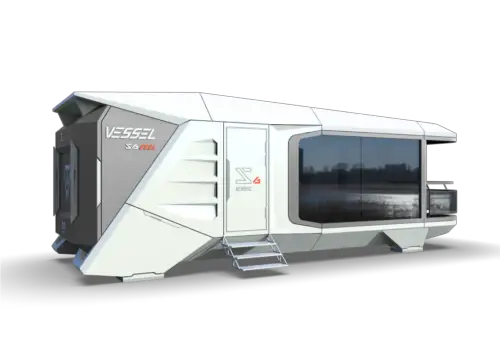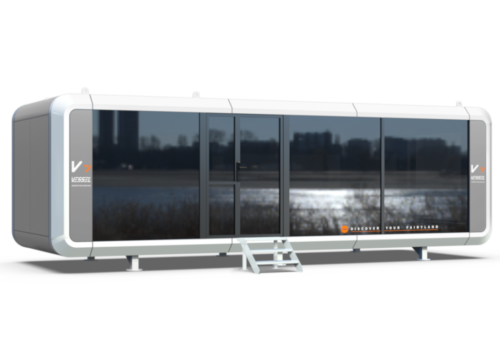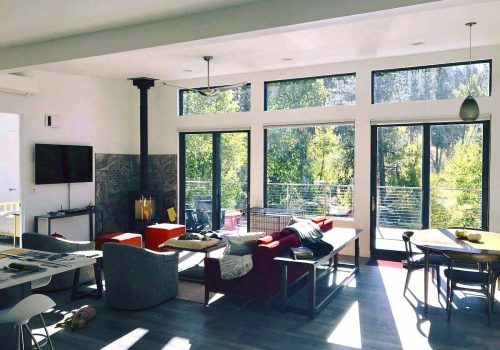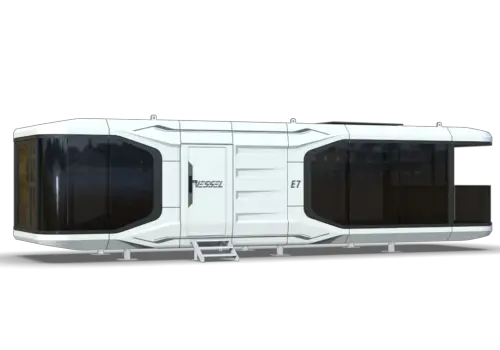Modesthouse
Modesthouse
Modest House is a modern, prefabricated kit-of-parts residential home building system founded by architect Jeffrey McKean. Homes are designed to be easily assembled onsite using wood framing and structural panels. Designs incorporate walls of insulated glass, a SIP roof and high-end finishes like Valcucine kitchen cabinets.
Modesthouse Home Features / Design Focus
- Connection with surrounding landscape
- Generous use of glass
- Prefab components assembled on site
- Sustainable materials and building
- FSC certified lumber
- Green energy systems
Modesthouse Prefab Home Models
| Models | price | BR | BA |
| MH | $532k | 3 | 2 |
| MH mini | $212k | 2 | 1 |
[scrollGallery id=41]
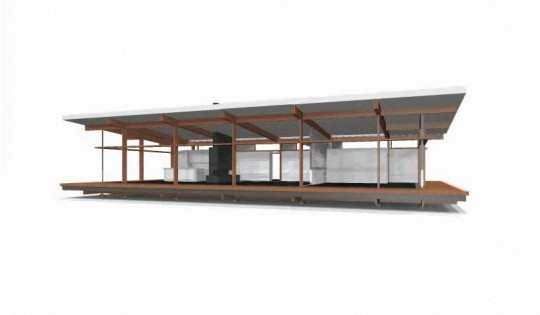







Modesthouse Home Price Includes
Home Structure / Finishes / Rough In / Appliances |
Price Includes (Not Included) |
| Structural Shell |
| Exterior Finishes |
| Windows / Doors |
| Interior Finishes |
| Finish Flooring |
| Plumbing Rough In |
| Plumbing Fixtures |
| Electrical Rough In |
| Light Fixtures |
| Kitchen Appliances |
| Water Heater |
| Washer / Dryer |
| Heating System |
| Air Conditioning |
Transport / Site / Permits |
Price Includes (Not Included) |
Modesthouse in the News
- Modesthouse simply elegant prefab homes. Ross Dulmaine. 04-02-09. AlternativeConsumer.com.
- The Modesthouse Kit. Greenmuze Staff. 04-09-09. GreenMuse.com.
