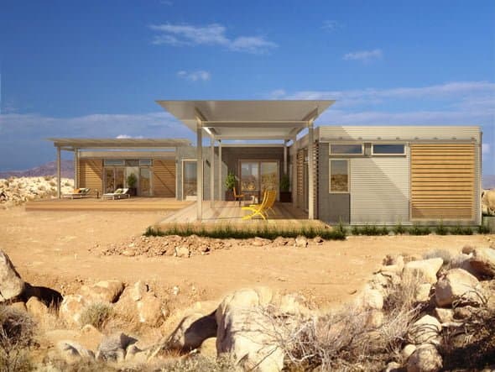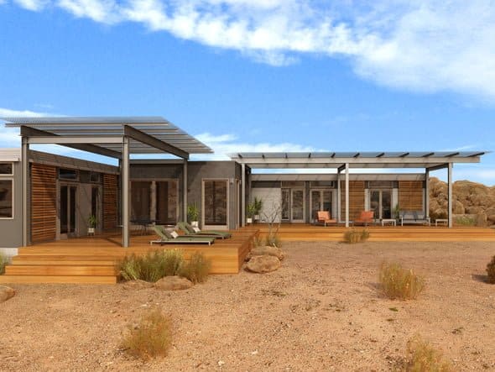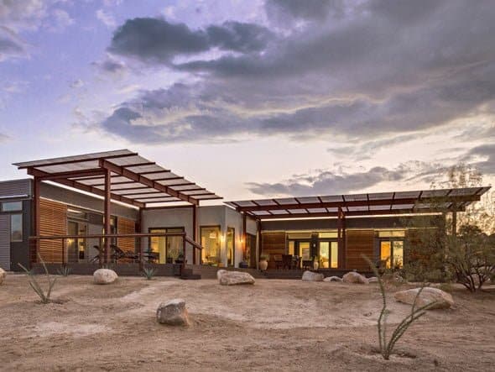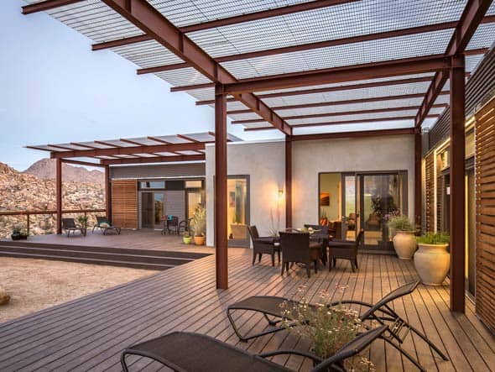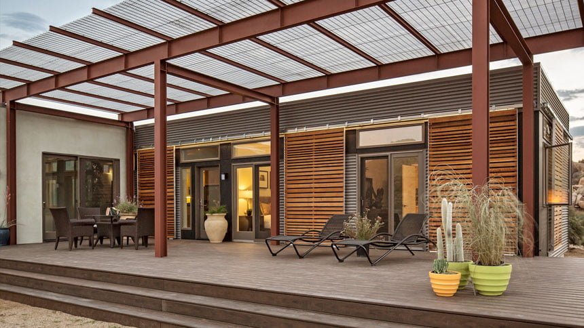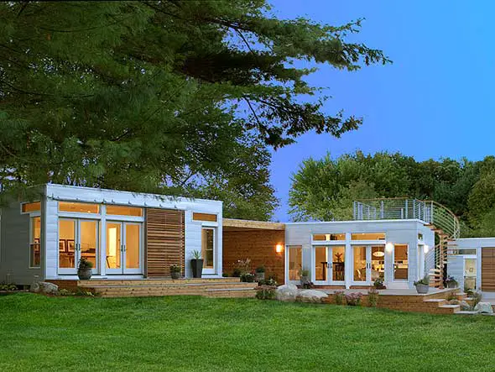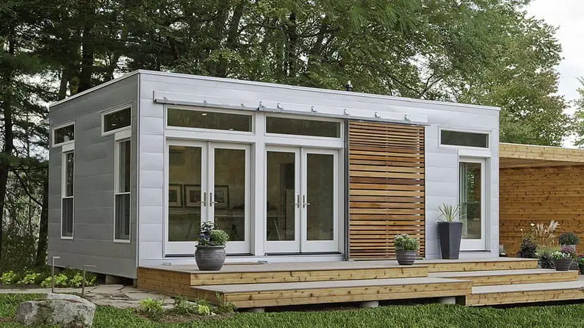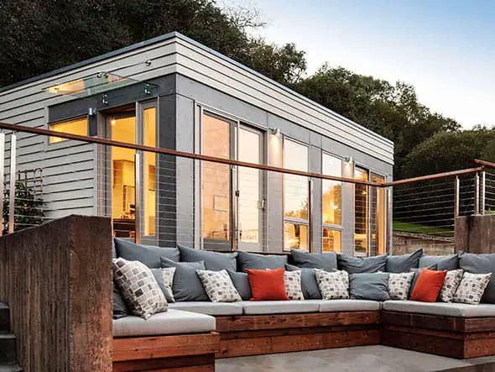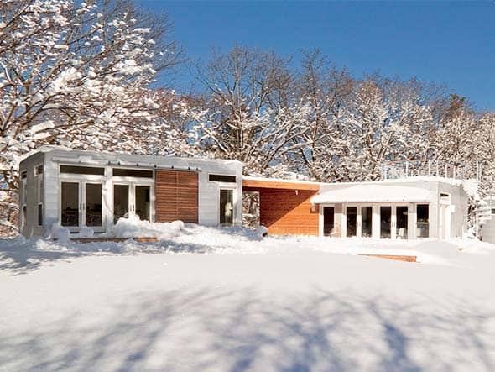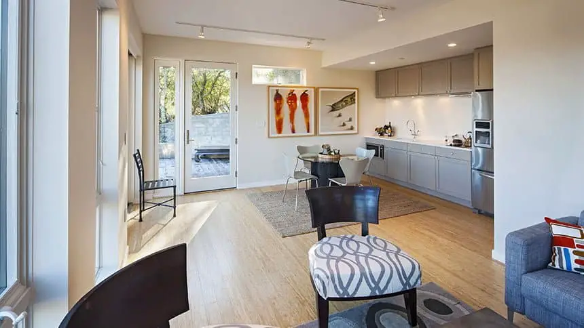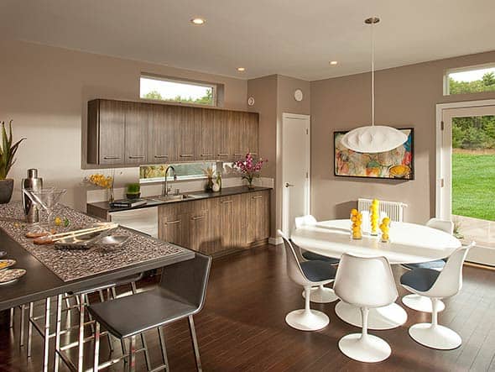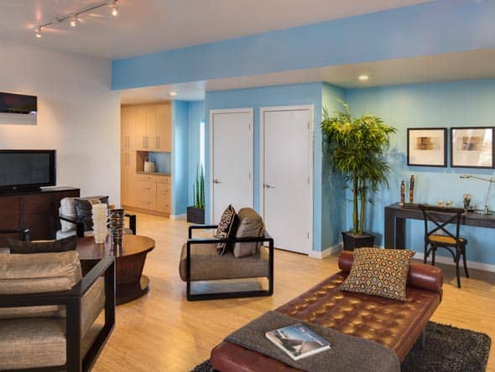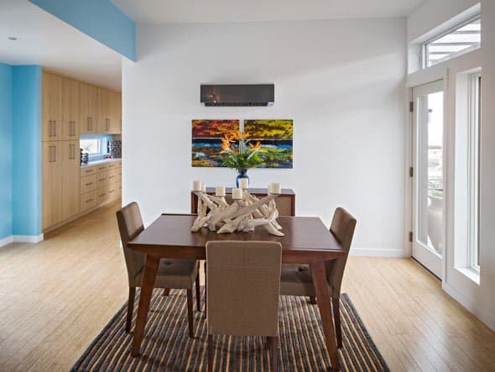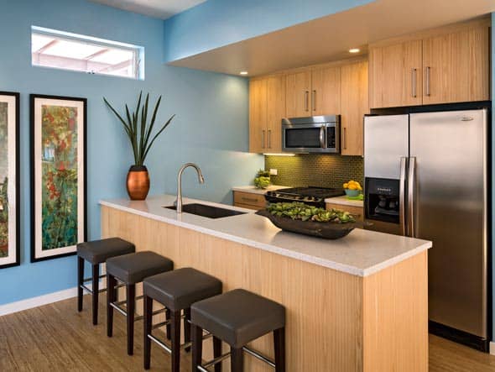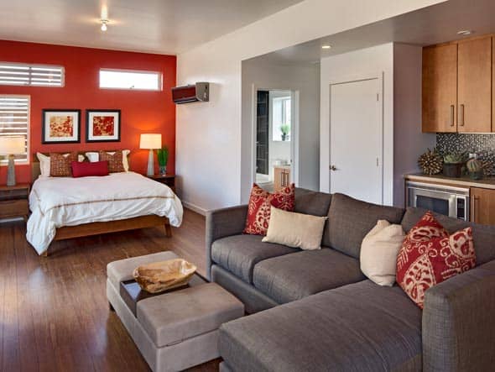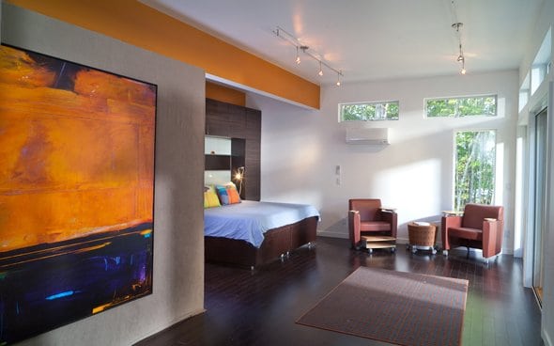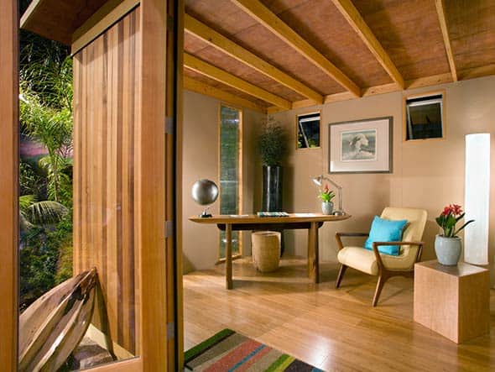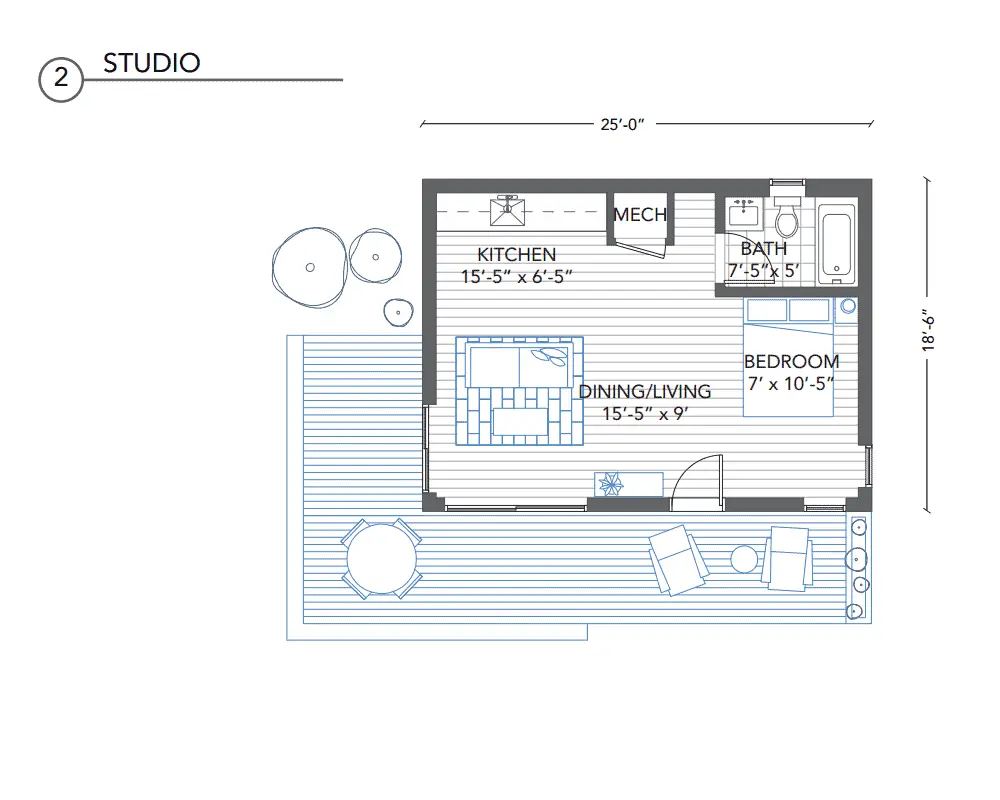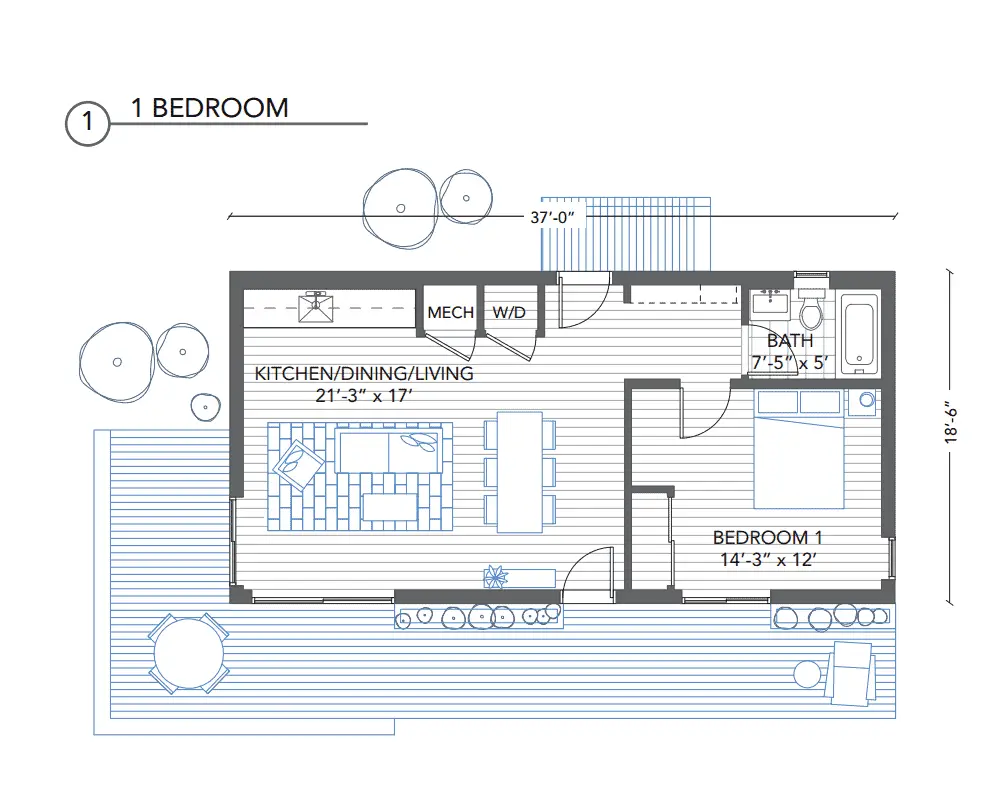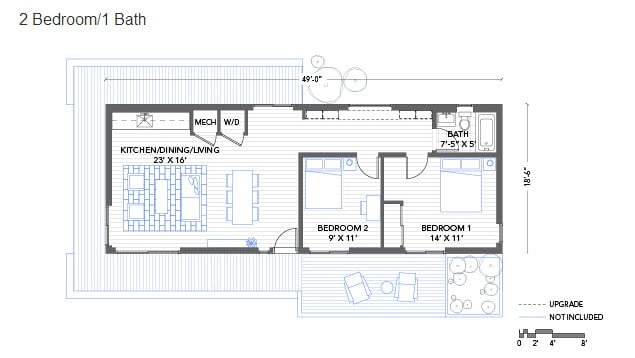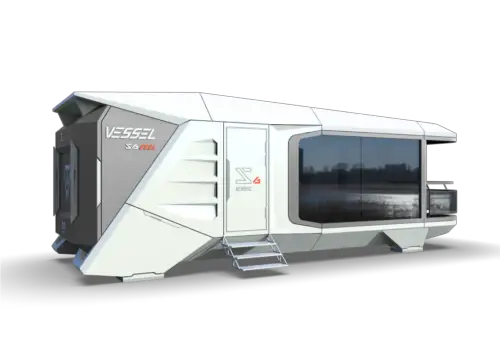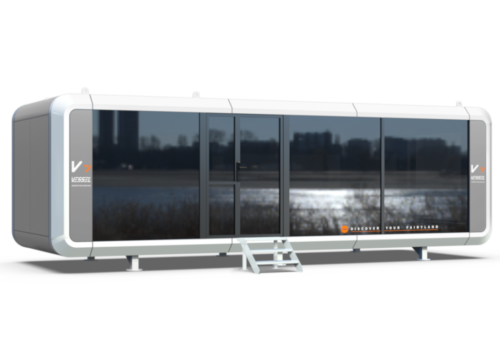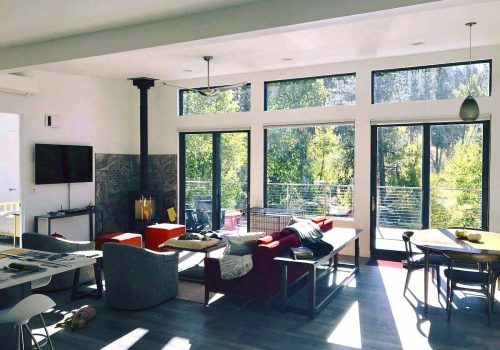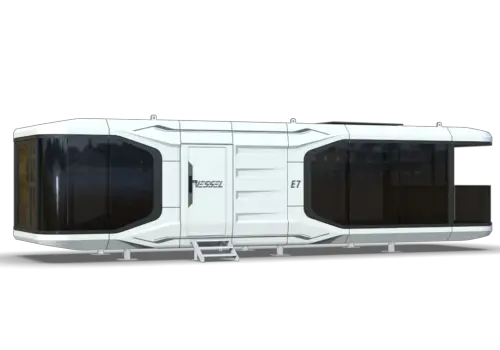Blu Homes Origin Room Summary (ft.in)
First Floor
Public Living Space
Private Living Space
Bathrooms
Utility Space
Outdoor Space
Second Floor
Bedrooms
Bathrooms
Additional Rooms
Build Details
| Foundation: |
Concrete Slab |
| Roofing: |
Metal |
| Framing: |
wood & steel |
| Shealthing: |
OSB |
| Construction Notes: |
|
|
|
Insulation
| Ceiling: (R | Type) |
|
| Wall: (R | Type) |
|
| Ceiling: (R | Type) |
|
Finishes
| Siding: |
Fiber Cement |
| Windows: |
Anderson 400 Low-E |
| Entry Doors: |
|
| Sliding / Terrace Doors: |
|
| Walls: |
Gypsum drywall |
| Floors: |
Vinyl |
| Interior Finish Notes: |
|
Blu Homes Origin Package Includes
Appliances
| Range: |
|
| Cooktop: |
|
| Microwave: |
KitchenAid SS |
| Oven: |
|
| Kitchen Hood: |
|
| Refrigerator: |
KitchenAid Under-Counter |
| Dishwasher: |
|
| Washer / Dryer: |
|
Kitchen
| Countertops: |
LG HI-MACS Acrylic |
| Kitchen Cabinets: |
Executive Bel Air |
| Kitchen Sink: |
|
| Kitchen Faucet: |
|
Bath
| Bath Sink: |
Kohler Persuade |
| Bath Faucet: |
|
| Toilet: |
Toto |
| Bath Tub: |
Sterling Bathtub with Shower |
Mechanicals
| Water Heater: |
|
| HVAC Heating: |
|
| HVAC Cooling: |
Mitsubishi Wall-Mounted * |
| Ventilation System: |
|
| Solar Panels: |
|
| Alt Energy System: |
|
| Green Home Features: |
|
Green Home Features
| Green Home Features: |
|
| Alt Energy System: |
|
| Solar Panels: |
|
