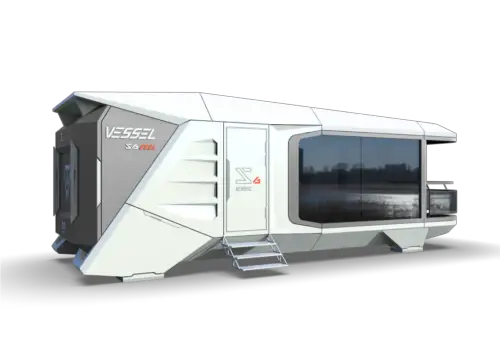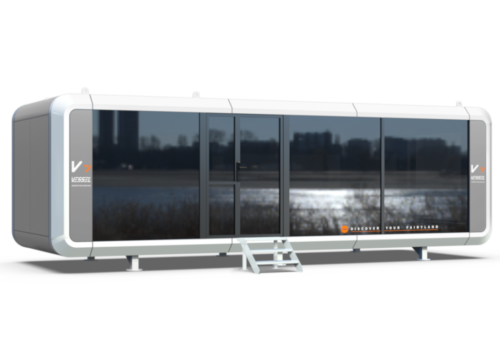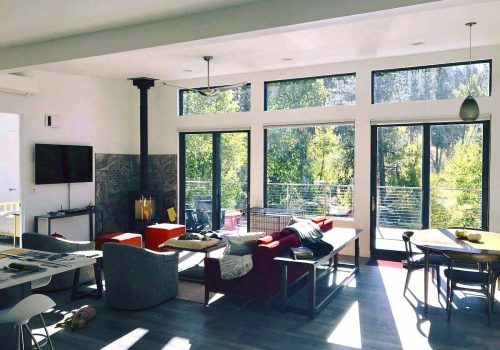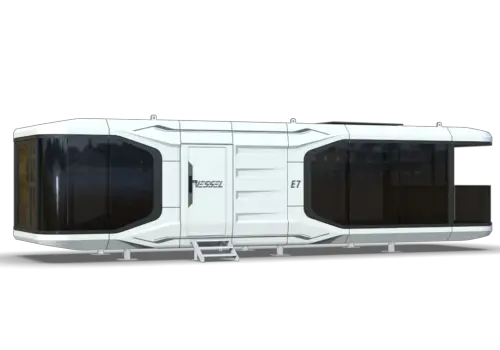Dvele / Elsinore
Trinity / Elsinore / Salt Point / Fallen Leaf / Harper / Laguna Blanca / Royal Palms / Tenaya Modern Cottage / Angora Modern Cottage / Baldwin Mini Home / Emerald Mini Home / Toluca Mini Home / Summit Mini Home
Dvele Elsinore Prefab Home
The Trinity modern modular home by Dvele is a two-level, 3,523 square foot luxury home with an over-sized master suite, three additional bedrooms and a total of three and a half bathrooms and a connected tuck-under two car garage.
The home is designed to provide open, light-filled living space with an open floorplan kitchen, dining and living area. As with all Dvele homes, the open design elements and over-sized floor-to-ceiling windows offer compelling natural light and clear visual lines throughout the home and to the connected surrounding outdoors.
Entering the home brings you immediately to a wet mudroom with large wardrobe closet and laundry. Additional connected storage and a large mechanical closet provides plenty of space for appliances and controls for the home.
A large kitchen is designed around a central, wet island with breakfast bar seating. Over-sized kitchen sliding glass doors provide natural light and immediate access to an outdoor deck. An open living and dining space offers an abundance of natural light from additional floor-to-ceiling windows and sliding glass doors to the adjacent full-width, rear covered deck space.
The second floor of Trinity houses a master bedroom, a media room and two additional bedrooms.
Dvele Elsinore Features
- 13 modern, open, light-filled home and ADU designs
- Super-high efficiency insulated and air-sealed homes with Passive House certification
- Precision factory construction in the Dvele-owned factory
- High performance German Eurotek triple-pane windows and doors
- DveleIQ intelligent home system with integrated sensors
- High performance MERV 13 air filtration and water purification systems
- ERV energy recovery and air circulation system
- High end custom finishes, mill work and cabinets, fixtures and appliances
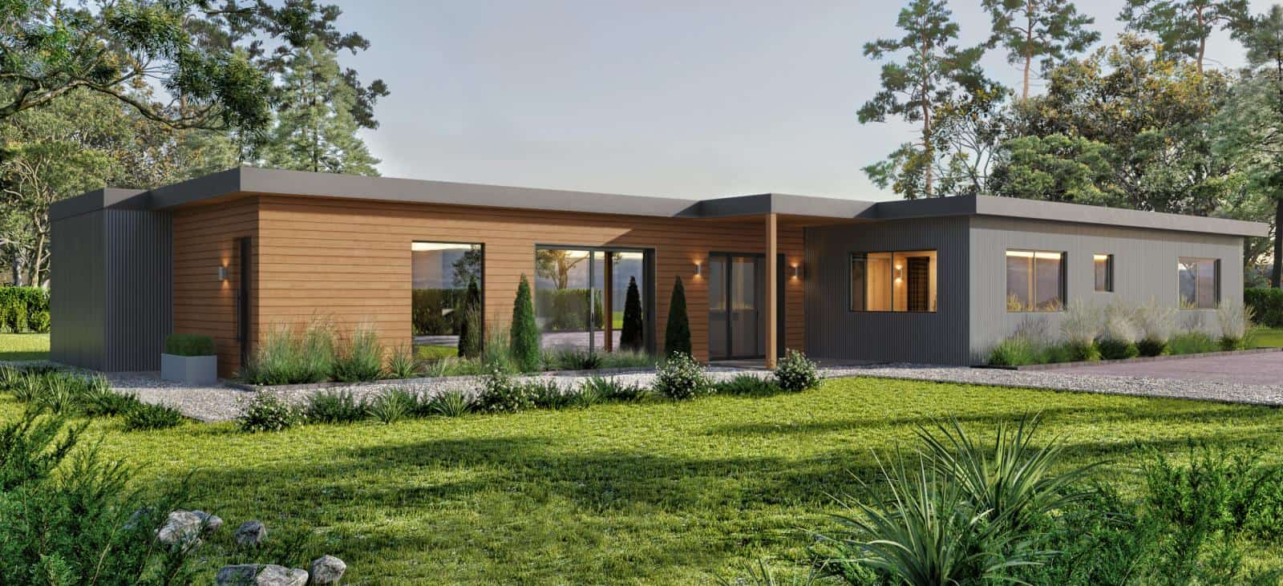
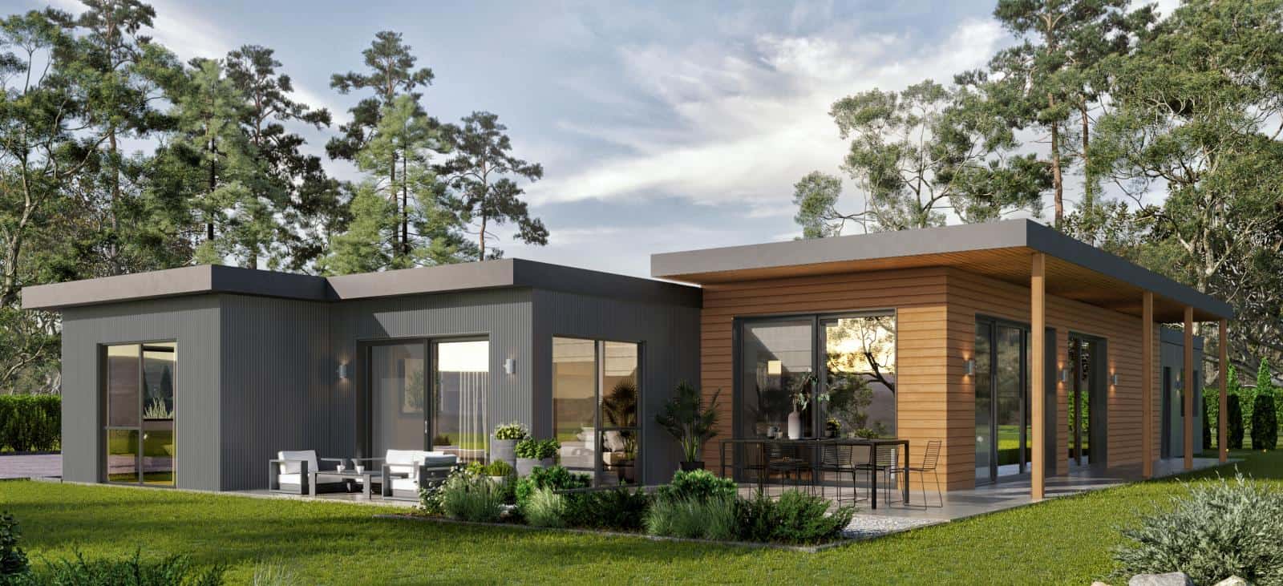
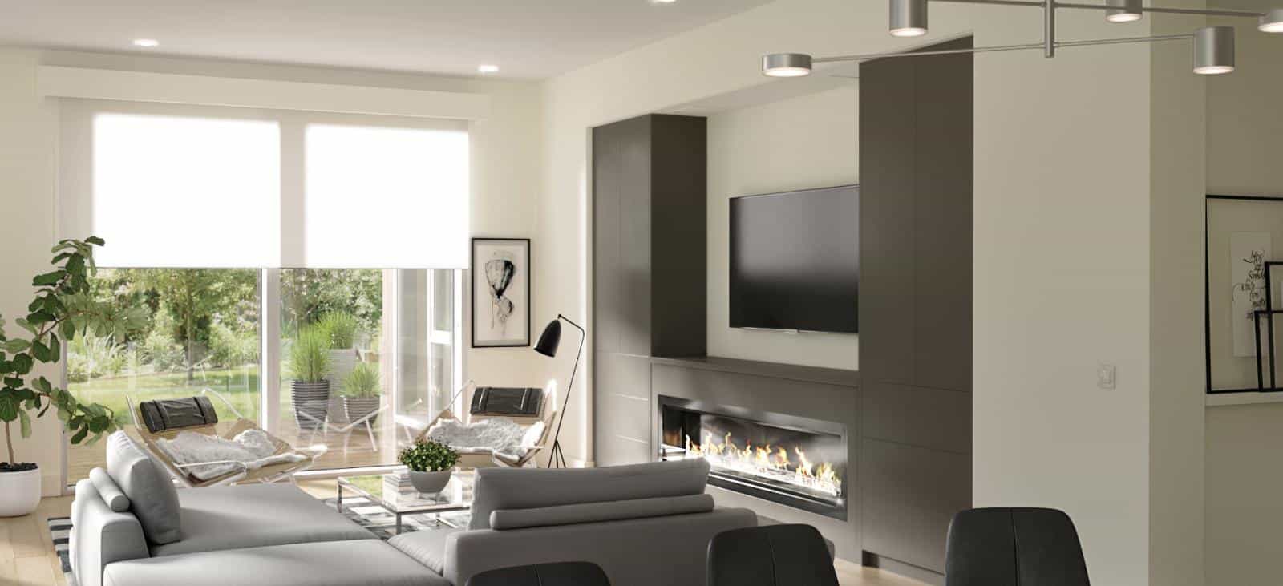
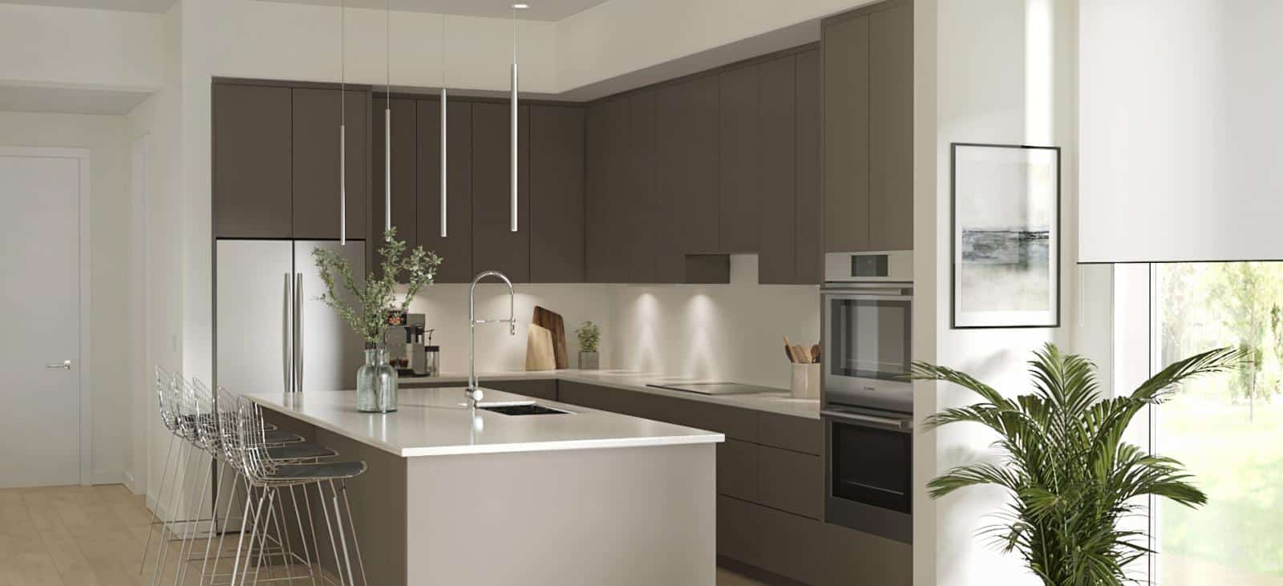
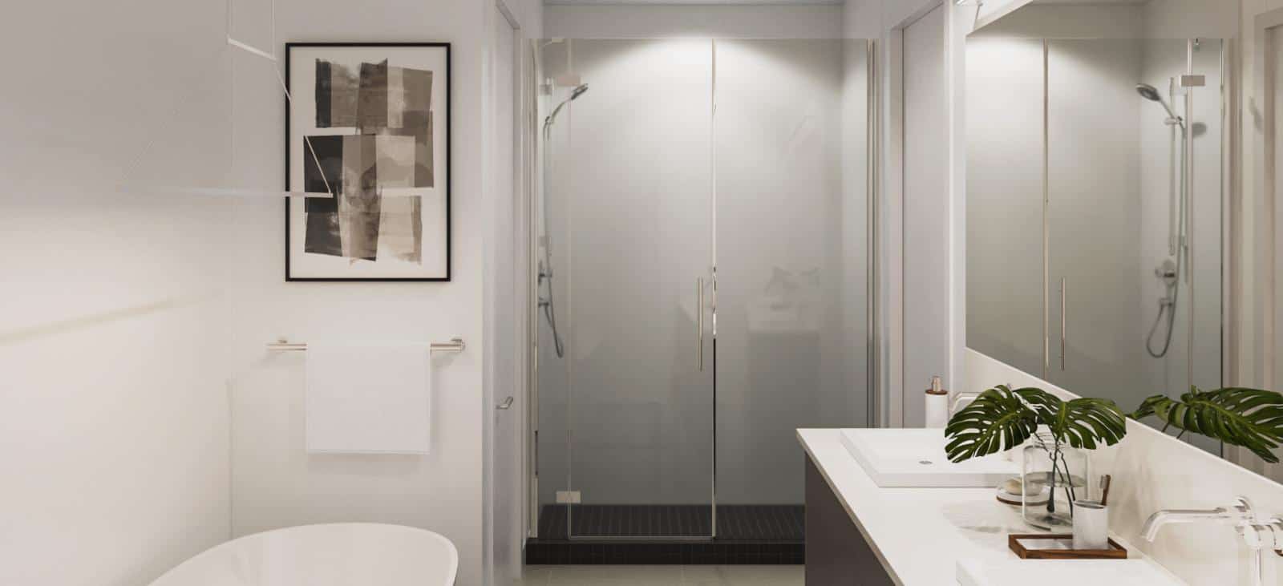
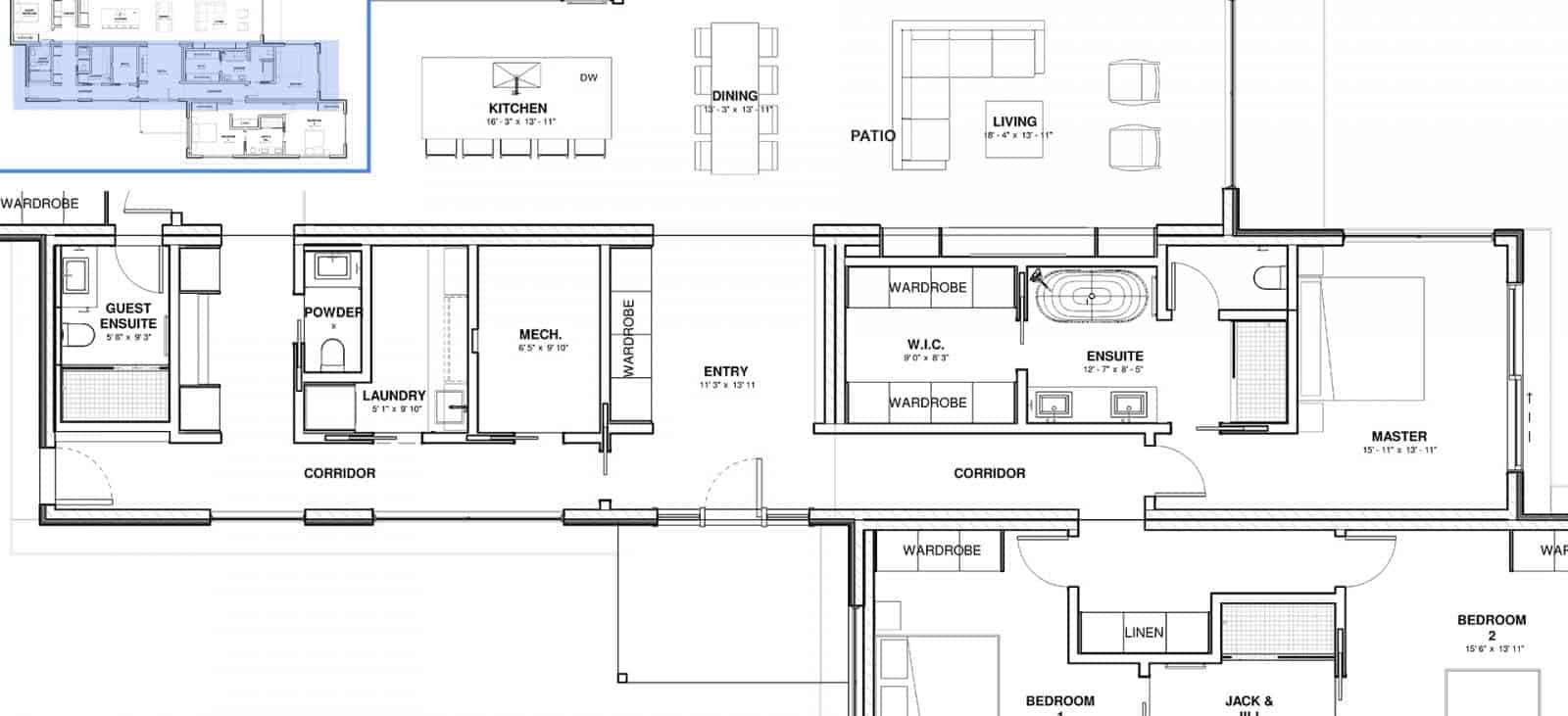
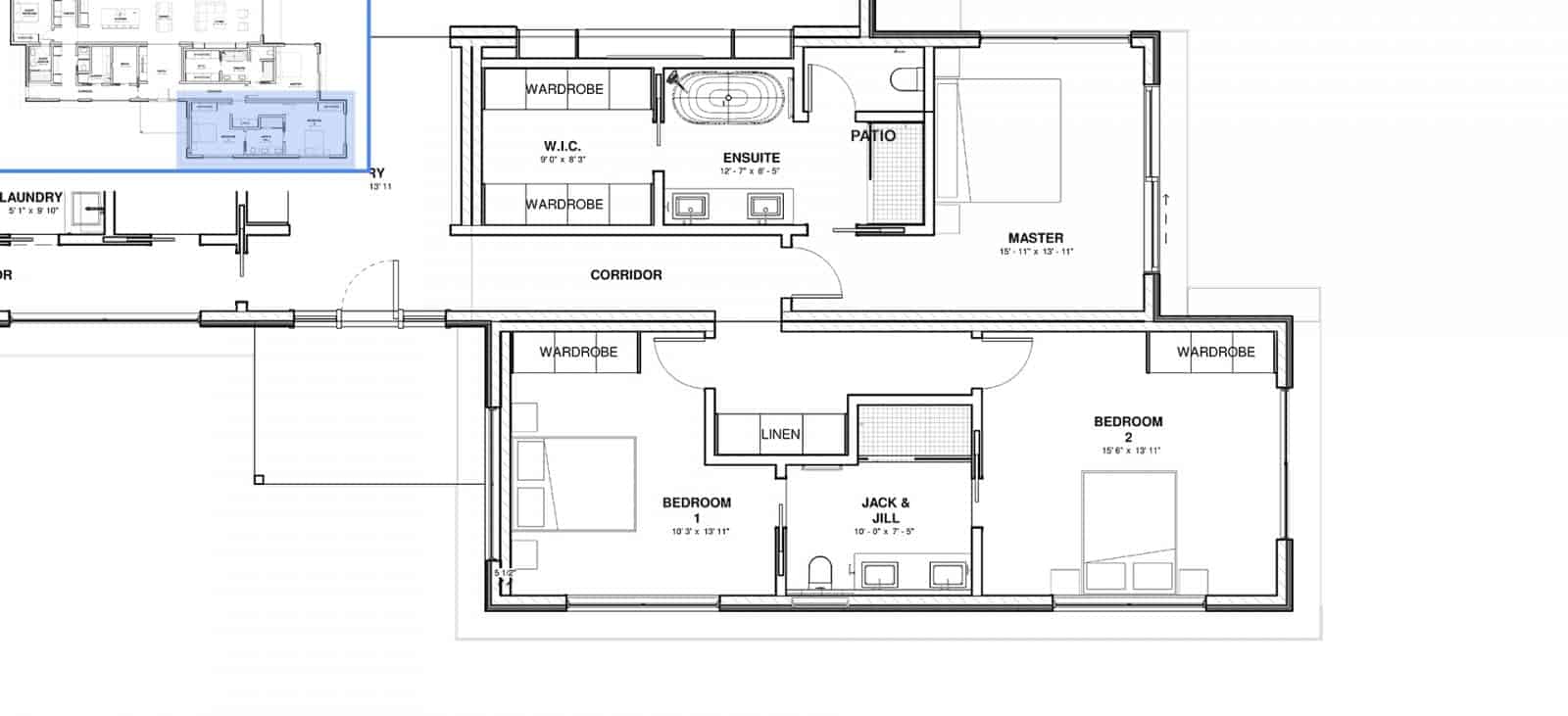
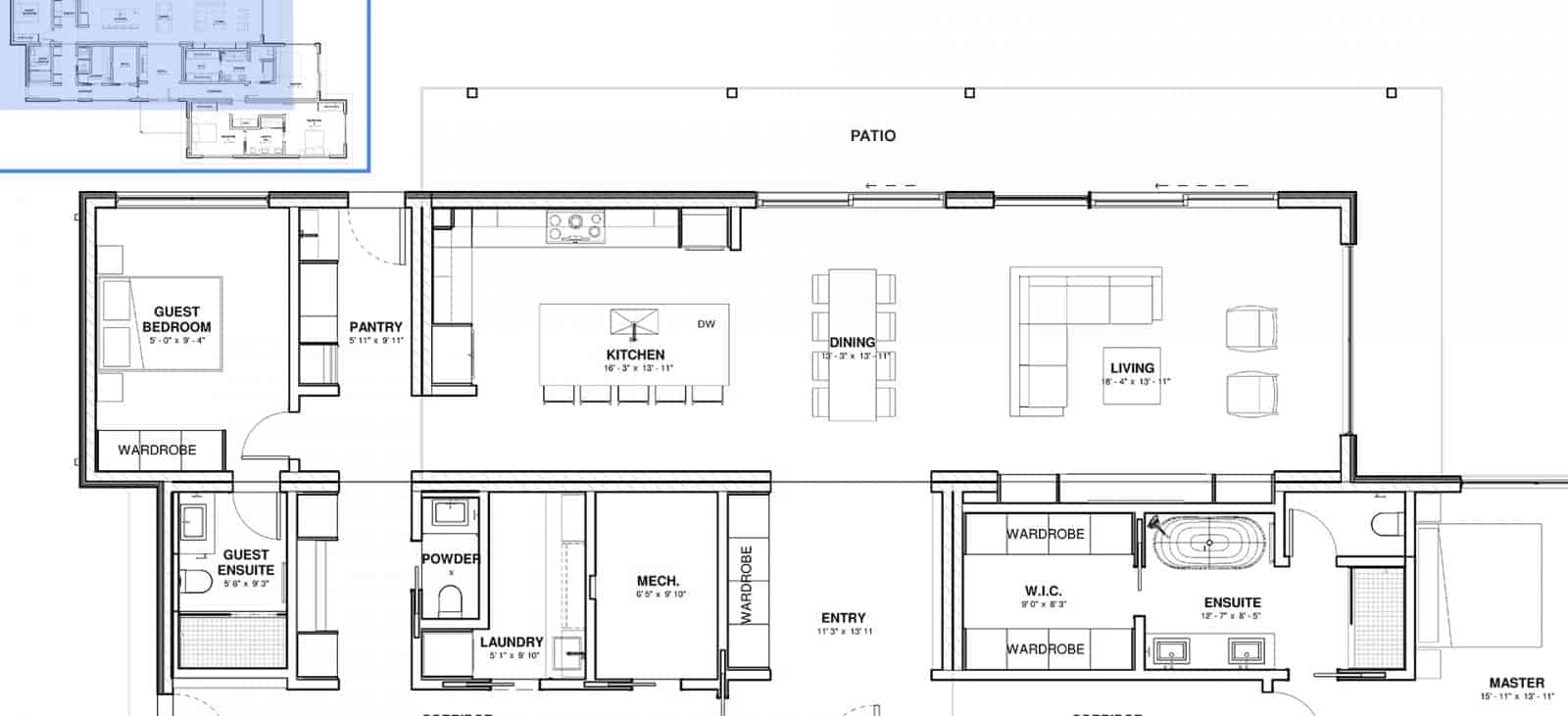
Build Details
| Foundation: | Foundation Wall & Footings |
| Roofing: | Metal |
| Framing: | wood & Steel Chassis |
| Shealthing: | |
| Construction Notes: | |
Insulation
| Ceiling: (R | Type) | R-28 Polyurethane Spray Foam |
| Wall: (R | Type) | R-28 Polyurethane Spray Foam |
| Ceiling: (R | Type) | R-44 Polyurethane Spray Foam |
Finishes
| Siding: | Multiple Options |
| Windows: | Low-E dual pane R-20 |
| Entry Doors: | |
| Sliding / Terrace Doors: | |
| Walls: | Gypsum drywall |
| Floors: | Hardwood |
| Interior Finish Notes: |
Dvele Elsinore Package Includes
Appliances
| Range: | |
| Cooktop: | |
| Microwave: | |
| Oven: | |
| Kitchen Hood: | |
| Refrigerator: | |
| Dishwasher: | |
| Washer / Dryer: |
Kitchen
| Countertops: | |
| Kitchen Cabinets: | |
| Kitchen Sink: | |
| Kitchen Faucet: |
Bath
| Bath Sink: | |
| Bath Faucet: | |
| Toilet: | |
| Bath Tub: |
Mechanicals
| Water Heater: | |
| HVAC Heating: | |
| HVAC Cooling: | |
| Ventilation System: | |
| Solar Panels: | |
| Alt Energy System: | |
| Green Home Features: |
Green Home Features
| Green Home Features: | |
| Alt Energy System: | |
| Solar Panels: |
Contact Dvele
